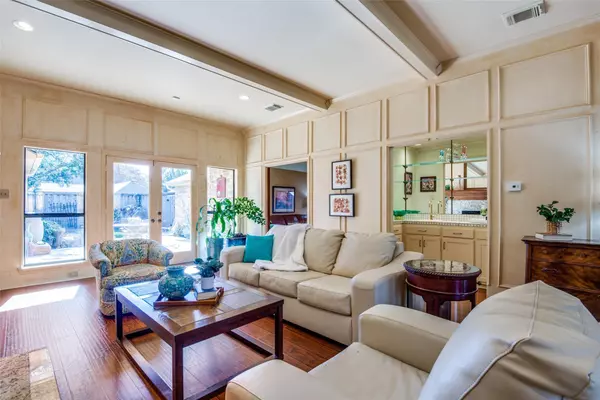$649,900
For more information regarding the value of a property, please contact us for a free consultation.
5136 Arrowhead Lane Plano, TX 75093
4 Beds
3 Baths
2,709 SqFt
Key Details
Property Type Single Family Home
Sub Type Single Family Residence
Listing Status Sold
Purchase Type For Sale
Square Footage 2,709 sqft
Price per Sqft $239
Subdivision Old Shepard Place #2 3 & 4
MLS Listing ID 20236160
Sold Date 03/29/23
Style Traditional
Bedrooms 4
Full Baths 3
HOA Fees $46/ann
HOA Y/N Mandatory
Year Built 1983
Annual Tax Amount $8,742
Lot Size 8,276 Sqft
Acres 0.19
Lot Dimensions 119x70x119x68
Property Description
Impeccably maintained house timelessly designed with great open floor plan. Spacious Formal Living Rm features beamed ceiling, wet bar & updated gas fireplace surrounded in granite & topped with wood mantel. Formal Dining Rm is crowned with tray ceiling. Kitchen reveals a vaulted & beamed ceiling, abundant cabinetry w- slide-out drawers, granite countertops. Well-equipped with an electric cooktop, trash compactor, SS double ovens, dishwasher, microwave oven. The Family Room also features a vaulted & beamed ceiling, gas fireplace & access to a private deck. The large Primary Bedrm offers a luxurious ensuite Full Bathrm. The spa-like ambiance is provided by skylights, a decadent freestanding soaker tub, a great separate shower, a built-in electric towel warmer, & loads of storage. Outside, the back patio is covered & paved with natural stone that extends to waterfalls, pond, & meandering stream, surrounded by easy-to-maintain artificial turf, beautiful landscaping, and a BOB wood fence.
Location
State TX
County Collin
Direction From Dallas North Tollway Exit W. Plano Pkway; Left on Winding Hollow Lane, Right on Streamwood Lane; Left on Chippewa Drive; Left on Arrowhead Lane.
Rooms
Dining Room 2
Interior
Interior Features Built-in Features, Cable TV Available, Decorative Lighting, Double Vanity, Granite Counters, Vaulted Ceiling(s), Walk-In Closet(s), Wet Bar
Heating Central, Fireplace(s), Natural Gas, Zoned
Cooling Ceiling Fan(s), Central Air, Electric
Flooring Carpet, Ceramic Tile, Hardwood
Fireplaces Number 2
Fireplaces Type Family Room, Gas, Gas Logs, Gas Starter, Glass Doors, Heatilator, Kitchen, See Through Fireplace
Appliance Dishwasher, Disposal, Electric Cooktop, Electric Oven, Electric Water Heater, Microwave, Convection Oven, Double Oven
Heat Source Central, Fireplace(s), Natural Gas, Zoned
Laundry Utility Room, Full Size W/D Area
Exterior
Exterior Feature Covered Patio/Porch
Garage Spaces 2.0
Fence Wood
Utilities Available Alley, City Sewer, City Water, Curbs, Individual Gas Meter, Individual Water Meter, Sidewalk
Roof Type Composition
Garage Yes
Building
Lot Description Few Trees, Interior Lot, Landscaped, Sprinkler System, Subdivision
Story One
Foundation Slab
Structure Type Brick
Schools
Elementary Schools Huffman
High Schools Plano West
School District Plano Isd
Others
Ownership See Agent
Acceptable Financing Cash, Conventional
Listing Terms Cash, Conventional
Financing Cash
Read Less
Want to know what your home might be worth? Contact us for a FREE valuation!

Our team is ready to help you sell your home for the highest possible price ASAP

©2025 North Texas Real Estate Information Systems.
Bought with Mary Ellen Peter • Berkshire HathawayHS PenFed TX






