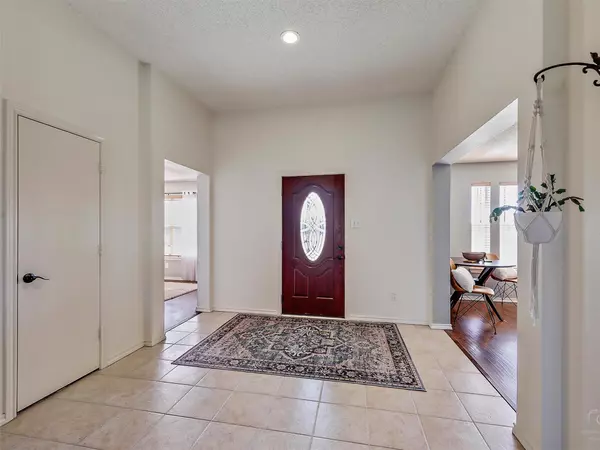$475,000
For more information regarding the value of a property, please contact us for a free consultation.
730 Cross Trail Lane Lowry Crossing, TX 75069
3 Beds
2 Baths
2,186 SqFt
Key Details
Property Type Single Family Home
Sub Type Single Family Residence
Listing Status Sold
Purchase Type For Sale
Square Footage 2,186 sqft
Price per Sqft $217
Subdivision Crossing Ph Ii Sec I The
MLS Listing ID 20251592
Sold Date 03/30/23
Bedrooms 3
Full Baths 2
HOA Y/N None
Year Built 1998
Annual Tax Amount $7,559
Lot Size 1.000 Acres
Acres 1.0
Property Description
Situated on one acre, this beautiful country home offers 3 generous sized bedrooms, 2 full baths, 2 dining areas and a private study. Original hardwood floors distinguish the layout of the home. The main living space provides endless opportunities for cozy nights with the wood burning fireplace, stunning built-ins and eye-catching views of the property from the double doors. The open floor plan connects the main living area with the formal dining room. The gorgeous, remodeled kitchen with butcher block counter tops and stainless-steel appliances offers a generous amount of counter space and a large island for entertaining. Master suite offers remodeled ensuite bathroom with walk-in closet. Recent upgrades include New HVAC, upgraded septic system, freshly painted interior, remodeled kitchen and new roof in 2022. Simply a MUST SEE!
Location
State TX
County Collin
Direction North on Hwy 75. Exit E University Dr, Hwy 380. Right onto S Bridgefarmer Rd. Left onto FM-546. Left on The Crossings Dr. Right onto Cross Trail Ln, home is on the Left. See Gps.
Rooms
Dining Room 1
Interior
Interior Features Built-in Features, Cable TV Available, Decorative Lighting, Granite Counters, High Speed Internet Available, Kitchen Island, Open Floorplan, Pantry, Walk-In Closet(s)
Heating Central, Electric
Cooling Central Air, Electric
Flooring Ceramic Tile, Hardwood
Fireplaces Number 1
Fireplaces Type Living Room, Wood Burning
Appliance Dishwasher, Disposal, Gas Oven, Microwave
Heat Source Central, Electric
Laundry Utility Room, Full Size W/D Area
Exterior
Exterior Feature Covered Patio/Porch, Rain Gutters
Garage Spaces 2.0
Fence Back Yard, Chain Link, Full, Wood
Utilities Available City Water, Electricity Connected, Septic
Roof Type Composition
Parking Type Driveway, Garage
Garage Yes
Building
Lot Description Acreage, Few Trees, Landscaped, Lrg. Backyard Grass
Story One
Foundation Slab
Structure Type Brick
Schools
Elementary Schools Harper
Middle Schools Clark
High Schools Princeton
School District Princeton Isd
Others
Ownership xxxx
Acceptable Financing Cash, Conventional, FHA, VA Loan
Listing Terms Cash, Conventional, FHA, VA Loan
Financing Conventional
Read Less
Want to know what your home might be worth? Contact us for a FREE valuation!

Our team is ready to help you sell your home for the highest possible price ASAP

©2024 North Texas Real Estate Information Systems.
Bought with Scott Dearmore • Orchard Brokerage







