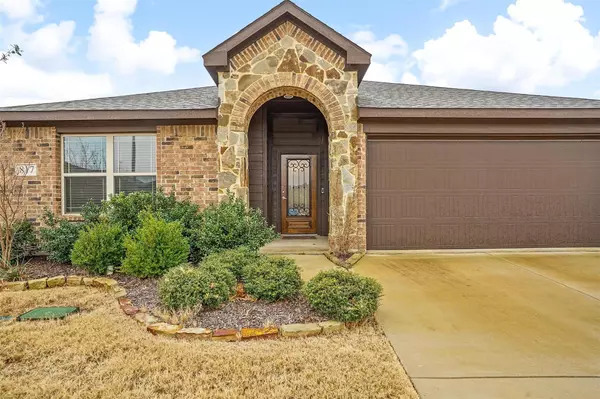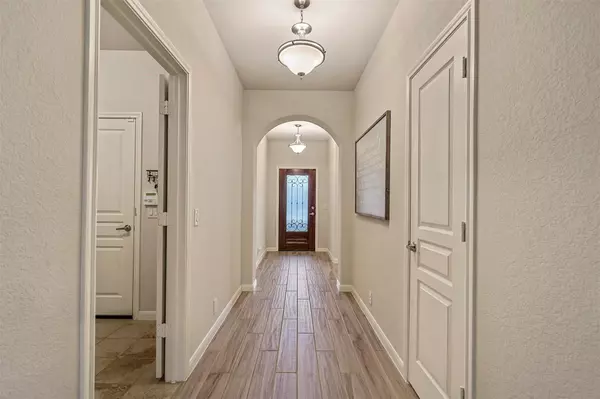$299,000
For more information regarding the value of a property, please contact us for a free consultation.
817 Richwood Drive Fort Worth, TX 76036
3 Beds
2 Baths
1,543 SqFt
Key Details
Property Type Single Family Home
Sub Type Single Family Residence
Listing Status Sold
Purchase Type For Sale
Square Footage 1,543 sqft
Price per Sqft $193
Subdivision Edgewood
MLS Listing ID 20253795
Sold Date 03/30/23
Style Traditional
Bedrooms 3
Full Baths 2
HOA Fees $15/ann
HOA Y/N Mandatory
Year Built 2017
Annual Tax Amount $5,627
Lot Size 5,575 Sqft
Acres 0.128
Property Description
Welcome to a meticulously maintained 2017 Bloomfield one owner home. This 3 bed, 2 bath home features an open floor plan and Bloomfield Builder upgrades including an oversized lot, arched doorways, wood look tile flooring, upgraded front door, tile on shower wall in 2nd bathroom,
master shower accent tile & blinds throughout. In this beautiful home you will find an abundance of windows providing natural light, elegant finishes in this gorgeous kitchen, dual sinks, garden tub & tiled shower in the master en suite, large utility room with multiple shelves for extra storage and a sizable backyard with a covered patio for family cookout or just relaxing.
Location
State TX
County Tarrant
Direction From I35 in Burleson go west on FM 1187, Turn right onto Treeline Dr-Treeline Worthwood, Continue onto Worthwood St, Worthwood St turns left and becomes Rustling Oaks Dr, Turn left onto Richwood St.
Rooms
Dining Room 1
Interior
Interior Features Cable TV Available, Walk-In Closet(s)
Heating Central, Electric
Cooling Ceiling Fan(s), Central Air, Electric
Flooring Ceramic Tile
Appliance Dishwasher, Disposal, Electric Range, Electric Water Heater, Microwave
Heat Source Central, Electric
Laundry Utility Room, Full Size W/D Area
Exterior
Garage Spaces 2.0
Fence Privacy, Wood
Utilities Available Cable Available, City Sewer, City Water
Roof Type Composition
Parking Type Garage, Garage Door Opener
Garage Yes
Building
Lot Description Landscaped, Lrg. Backyard Grass, Sprinkler System
Story One
Foundation Slab
Structure Type Brick,Rock/Stone
Schools
Elementary Schools Sidney H Poynter
School District Crowley Isd
Others
Ownership Malyn Pickett
Acceptable Financing Cash, Conventional, FHA, VA Loan
Listing Terms Cash, Conventional, FHA, VA Loan
Financing Conventional
Read Less
Want to know what your home might be worth? Contact us for a FREE valuation!

Our team is ready to help you sell your home for the highest possible price ASAP

©2024 North Texas Real Estate Information Systems.
Bought with Josh Bowen • Nations Premier Properties, LL







