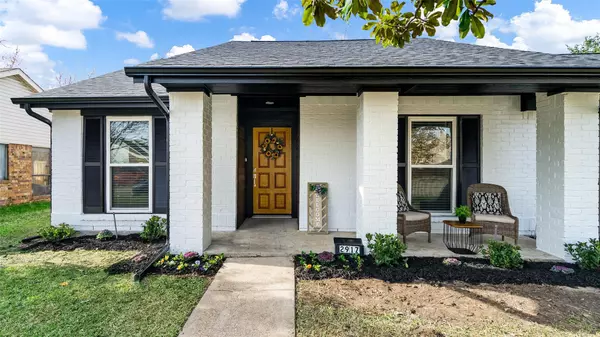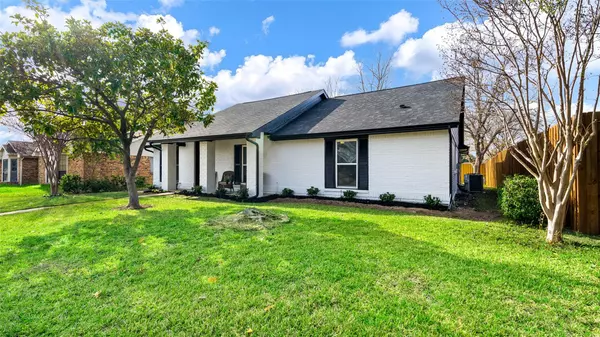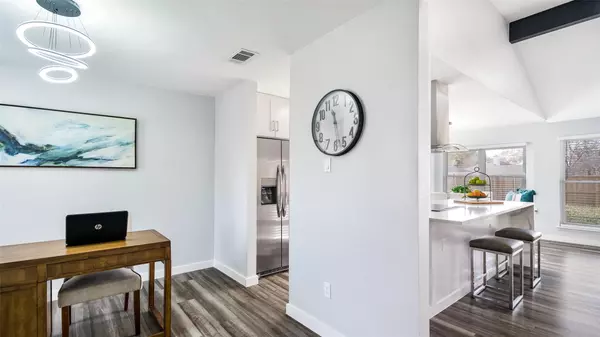$342,900
For more information regarding the value of a property, please contact us for a free consultation.
2917 Rustown Drive Mesquite, TX 75150
3 Beds
2 Baths
1,434 SqFt
Key Details
Property Type Single Family Home
Sub Type Single Family Residence
Listing Status Sold
Purchase Type For Sale
Square Footage 1,434 sqft
Price per Sqft $239
Subdivision Eastwood Estates
MLS Listing ID 20199353
Sold Date 03/28/23
Style Ranch
Bedrooms 3
Full Baths 2
HOA Y/N None
Year Built 1984
Annual Tax Amount $4,837
Lot Size 7,187 Sqft
Acres 0.165
Property Description
Complete Top Quality Upgrades! Open floor plan with all new kitchen featuring quartz waterfall counters, glass tile backsplash, new cabinets with glass fronts, stainless appliances, upgraded Stainless vent over glass top stove, and apron front stainless sink. Dining area open to kitchen and living has huge built in window seats. Living area offers high ceilings and a stunning fireplace. Flex space by the entry can be a home office or homework play space. The generously sized primary suite features high ceilings and a completely remodeled bathroom with freestanding tub, oversized glass shower. Two secondary bedrooms and guess bathroom are also completely updated and upgraded. 2022 Improvements include fresh paint inside and out, LVP flooring throughout, as well as all new lighting and plumbing fixtures. Transferable foundation warranty and new roof, HVAC, water heater, fence, garage door, sprinkler system, and landscaping. Located within minutes of restaurants, shopping, and highways!
Location
State TX
County Dallas
Direction Take I-635 S, continue straight exit and turn right onto Town E Blvd continue straight and then turn right onto Rustown Dr., continue straight property will be on the left.
Rooms
Dining Room 1
Interior
Interior Features Double Vanity, Kitchen Island, Open Floorplan, Pantry
Heating Central, Electric, Fireplace(s)
Cooling Central Air
Flooring Laminate, Tile
Fireplaces Number 1
Fireplaces Type Living Room, Wood Burning
Appliance Dishwasher, Disposal, Electric Range, Electric Water Heater, Ice Maker, Refrigerator
Heat Source Central, Electric, Fireplace(s)
Laundry Electric Dryer Hookup, In Garage, Washer Hookup
Exterior
Exterior Feature Covered Patio/Porch
Garage Spaces 2.0
Fence Back Yard, Fenced
Utilities Available Alley, Cable Available, City Sewer, City Water, Curbs, Electricity Connected, Sidewalk
Roof Type Composition
Parking Type 2-Car Single Doors, Additional Parking, Alley Access, Garage, Garage Door Opener, Garage Faces Rear
Garage Yes
Building
Lot Description Sprinkler System
Story One
Foundation Slab
Structure Type Brick,Siding,Wood
Schools
Elementary Schools Mckenzie
School District Mesquite Isd
Others
Ownership Jay & Roman Enterprises
Acceptable Financing Cash, Conventional, FHA, VA Loan
Listing Terms Cash, Conventional, FHA, VA Loan
Financing Conventional
Special Listing Condition Agent Related to Owner
Read Less
Want to know what your home might be worth? Contact us for a FREE valuation!

Our team is ready to help you sell your home for the highest possible price ASAP

©2024 North Texas Real Estate Information Systems.
Bought with Joshua Thrash • Regal, REALTORS







