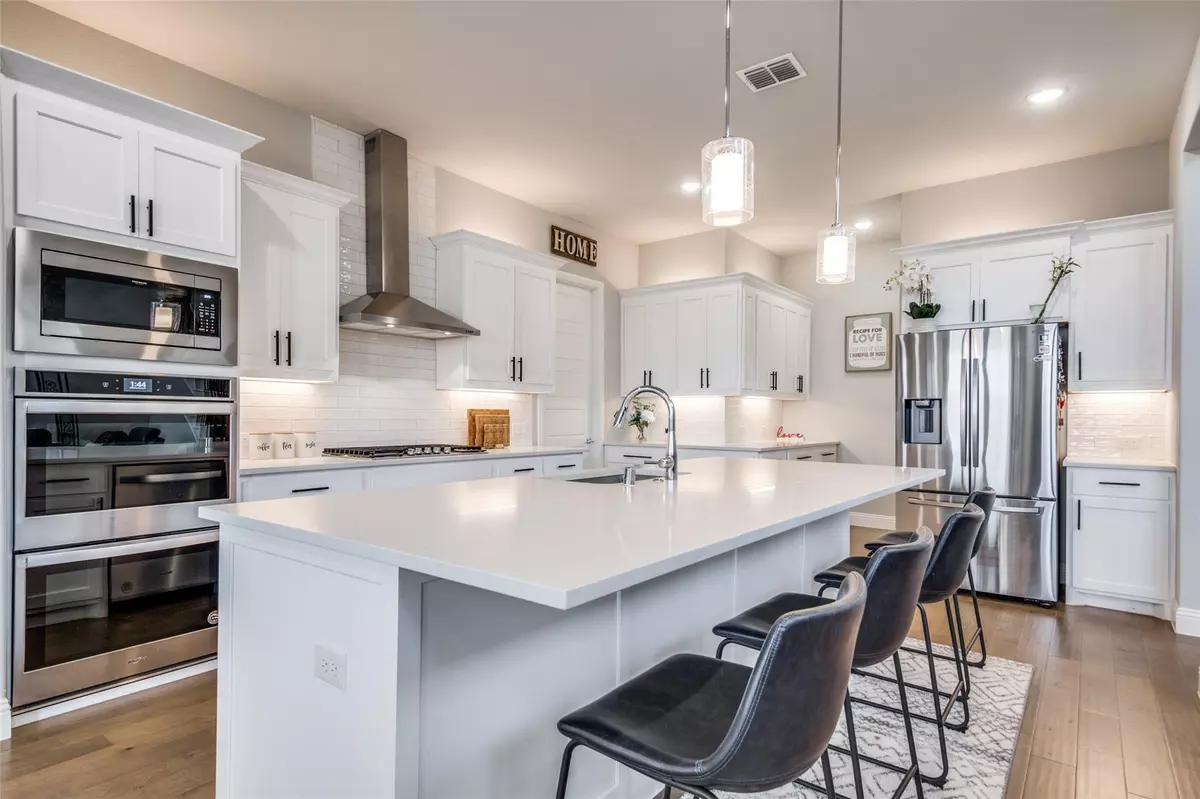$875,000
For more information regarding the value of a property, please contact us for a free consultation.
12024 Mikaela Drive Frisco, TX 75033
4 Beds
4 Baths
3,562 SqFt
Key Details
Property Type Single Family Home
Sub Type Single Family Residence
Listing Status Sold
Purchase Type For Sale
Square Footage 3,562 sqft
Price per Sqft $245
Subdivision Frisco Spgs
MLS Listing ID 20264556
Sold Date 03/31/23
Style Contemporary/Modern
Bedrooms 4
Full Baths 3
Half Baths 1
HOA Fees $111/ann
HOA Y/N Mandatory
Year Built 2021
Annual Tax Amount $13,679
Lot Size 8,276 Sqft
Acres 0.19
Lot Dimensions 66 X 128 X 66 X 126
Property Description
Immaculate, almost new, California-cool modern home with a functional and open floor plan plus two bedrooms down. This home is a fitting backdrop for relaxing and entertaining with the large island kitchen with serving bar, overlooking the two story den with fireplace, and the adjacent oversized breakfast room. Retreat to the monumental owner’s suite with spa like white bath. The second floor has a game room, media room with sconce lighting, and two bedrooms with a Jack and Jill bath. This Frisco home features transitional clean lines and numerous upgrades including: office with French doors, ClareHome smart home automation, energy efficient features such as insulation, windows and kitchen appliances, 30 year roof, security cameras, upgraded Cashmere Carrara countertops and carpeting, wood floors, utility room with mudroom bench, and more. Enjoy the east facing pool sized backyard, community amenities, and easy access to the North Dallas Tollway, shopping, and entertainment.
Location
State TX
County Collin
Community Club House, Community Sprinkler, Greenbelt, Jogging Path/Bike Path, Park, Playground, Pool, Sidewalks
Direction North on North Dallas Tollway. Exit Eldorado and go east (right). Left on N. County Rd. Right on Sprangletop to Mikaela Dr.
Rooms
Dining Room 1
Interior
Interior Features Cable TV Available, Decorative Lighting, Dry Bar, Eat-in Kitchen, Flat Screen Wiring, High Speed Internet Available, Kitchen Island, Open Floorplan, Pantry, Smart Home System, Sound System Wiring, Walk-In Closet(s)
Heating Other
Cooling Central Air, Electric, Zoned
Flooring Carpet, Ceramic Tile, Hardwood
Fireplaces Number 1
Fireplaces Type Electric
Appliance Dishwasher, Disposal, Gas Cooktop, Gas Oven, Microwave, Convection Oven, Double Oven, Plumbed For Gas in Kitchen, Tankless Water Heater
Heat Source Other
Laundry Electric Dryer Hookup, Utility Room, Full Size W/D Area, Washer Hookup
Exterior
Exterior Feature Covered Patio/Porch, Rain Gutters, Lighting, Private Yard
Garage Spaces 2.0
Fence Wood
Community Features Club House, Community Sprinkler, Greenbelt, Jogging Path/Bike Path, Park, Playground, Pool, Sidewalks
Utilities Available City Sewer, City Water
Roof Type Composition
Parking Type 2-Car Single Doors, Garage, Garage Faces Front
Garage Yes
Building
Lot Description Interior Lot, Landscaped, Level, Sprinkler System, Subdivision
Story Two
Foundation Slab
Structure Type Brick
Schools
Elementary Schools Rogers
Middle Schools Staley
High Schools Memorial
School District Frisco Isd
Others
Ownership See Agent
Financing Cash
Read Less
Want to know what your home might be worth? Contact us for a FREE valuation!

Our team is ready to help you sell your home for the highest possible price ASAP

©2024 North Texas Real Estate Information Systems.
Bought with Patrick Rushing • Monument Realty







