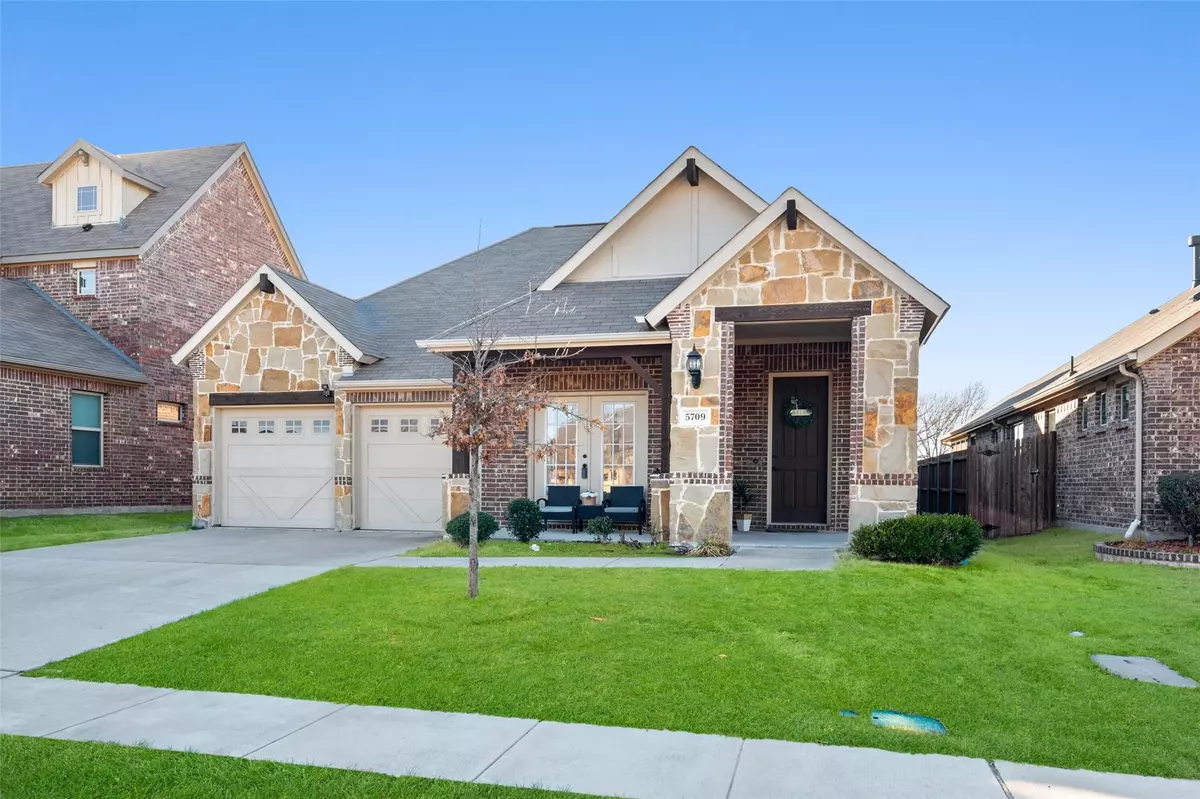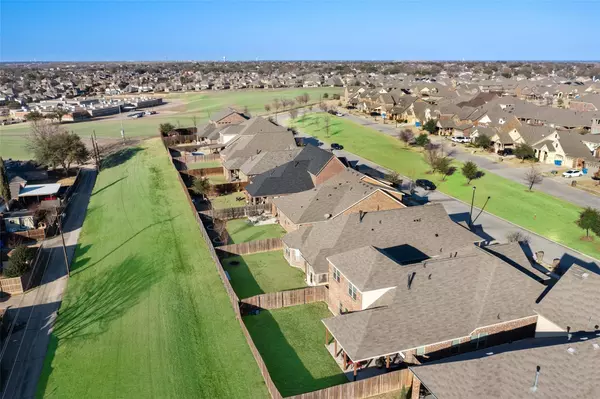$475,000
For more information regarding the value of a property, please contact us for a free consultation.
5709 Petunia Lane Rowlett, TX 75089
4 Beds
4 Baths
2,631 SqFt
Key Details
Property Type Single Family Home
Sub Type Single Family Residence
Listing Status Sold
Purchase Type For Sale
Square Footage 2,631 sqft
Price per Sqft $180
Subdivision Springfield Commons Ph 2
MLS Listing ID 20250935
Sold Date 03/31/23
Style Traditional
Bedrooms 4
Full Baths 3
Half Baths 1
HOA Fees $25
HOA Y/N Mandatory
Year Built 2015
Annual Tax Amount $10,820
Lot Size 6,229 Sqft
Acres 0.143
Property Description
Gorgeous 2015 Built, 1.5-Story Home is Nestled in the Charming Enclave of Springfield Commons, within Walking Distance to Schools, Rowlett Park & Nature Preserve, Fishing, Bike Trails, Greenbelts! This 2,631 SqFt Spacious Home features a Stunning Drive-Up Appeal w-Upgraded Brick & Stone Elevation & Covered Front Porch* Features 4 Bedrooms, 3.5 Baths! Downstairs Offers 3 Split Bedrooms, 2.5 Baths PLUS Executive Office-Study or Flex Rm, HUGE Utility Room*Large Upgraded Kitchen boasting Granite C-Tops, Gourmet Island & Spacious Dining Area*Large Family Room w-Gas Log Fireplace*Master Suite features Extended Master Retreat-Sitting Area, Dual Sinks, Garden Tub w-Separate Shower & 2 Walk-In Closets. Upstairs find a Large Game Room and 4th Bedroom with Full Bathroom! Covered Extended Back Patio...Perfect for Entertaining, with Nice-Sized Grassy Backyard w-Wood Privacy Fence, Sprinkler System! This Highly Desired Area is in Close Proximity to Shopping, Restaurants, Easy Access to Highways!
Location
State TX
County Dallas
Direction From I-30E to President G Bush, go West 1.5 miles. Exit SH-66 Lakeview Parkway. Left on SH-66. Right on Gordon Smith Rd. Entrance to the community is a few blocks past Home Depot.
Rooms
Dining Room 1
Interior
Interior Features Cable TV Available, Decorative Lighting, Eat-in Kitchen, Granite Counters, High Speed Internet Available, Kitchen Island, Open Floorplan, Pantry, Vaulted Ceiling(s), Walk-In Closet(s)
Heating Central, Natural Gas
Cooling Ceiling Fan(s), Central Air, Electric
Flooring Carpet, Ceramic Tile, Wood
Fireplaces Number 1
Fireplaces Type Gas, Gas Logs, Gas Starter
Appliance Built-in Gas Range, Dishwasher, Disposal, Electric Oven, Gas Range, Gas Water Heater, Microwave, Plumbed For Gas in Kitchen
Heat Source Central, Natural Gas
Laundry Electric Dryer Hookup, Full Size W/D Area, Washer Hookup
Exterior
Exterior Feature Covered Patio/Porch, Rain Gutters
Garage Spaces 2.0
Fence Wood
Utilities Available Cable Available, City Sewer, City Water, Curbs, Individual Gas Meter, Individual Water Meter, Natural Gas Available, Sidewalk
Roof Type Composition
Parking Type 2-Car Double Doors, Garage, Garage Door Opener, Garage Faces Front, Lighted
Garage Yes
Building
Lot Description Few Trees, Interior Lot, Landscaped, Sprinkler System
Story One and One Half
Foundation Slab
Structure Type Brick,Rock/Stone
Schools
Elementary Schools Choice Of School
Middle Schools Choice Of School
High Schools Choice Of School
School District Garland Isd
Others
Acceptable Financing Cash, Conventional, FHA, VA Loan
Listing Terms Cash, Conventional, FHA, VA Loan
Financing FHA
Special Listing Condition Aerial Photo
Read Less
Want to know what your home might be worth? Contact us for a FREE valuation!

Our team is ready to help you sell your home for the highest possible price ASAP

©2024 North Texas Real Estate Information Systems.
Bought with Sarahi Santos • Coldwell Banker Apex, REALTORS







