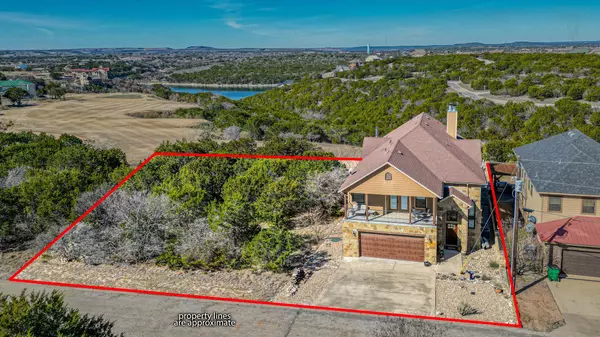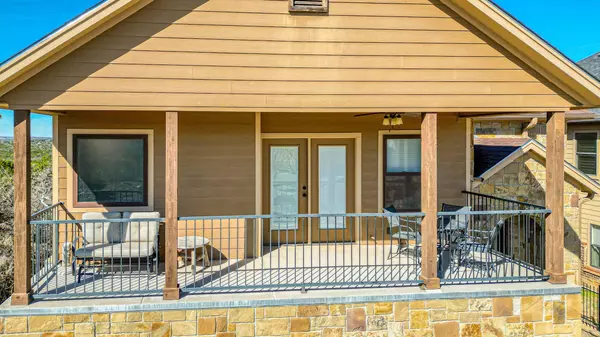$599,999
For more information regarding the value of a property, please contact us for a free consultation.
60 Coghill Drive Possum Kingdom Lake, TX 76449
3 Beds
3 Baths
2,750 SqFt
Key Details
Property Type Single Family Home
Sub Type Single Family Residence
Listing Status Sold
Purchase Type For Sale
Square Footage 2,750 sqft
Price per Sqft $218
Subdivision Cliffs Ph 04
MLS Listing ID 20260415
Sold Date 03/31/23
Bedrooms 3
Full Baths 2
Half Baths 1
HOA Fees $162
HOA Y/N Mandatory
Year Built 2015
Annual Tax Amount $7,202
Lot Size 9,452 Sqft
Acres 0.217
Property Description
Unbelievable location in the Cliffs! This beautiful home sits right of the women's tee box of hole 13. Beautiful views of the golf course, the lake, and the Hell's Gate 4th of July fireworks from two of the three outdoor entertaining areas. The front balcony is the best place to sit and enjoy the sunrise. This beautiful home has a very creative and thought out floor plan with maximum space to entertain and enjoy the view. No space is wasted in this home.
It is a reverse floor plan with an amazing second floor open concept kitchen, dining, and living area. Two fireplaces to be enjoyed here and one darling free standing wood burning stove that has never been used. Amazing downstairs bonus room that opens up to the outside patio. The perfect place to enjoy the deer that like to come up and eat. The lot situated right next door is included with this property. This lot can be left as is to insure no one builds next to you or you could add on to current home. The sky is the limit.
Location
State TX
County Palo Pinto
Community Boat Ramp, Community Dock, Community Pool, Fitness Center, Gated, Golf, Guarded Entrance, Marina, Playground, Pool, Restaurant, Tennis Court(S)
Direction From HWY 16 turn on Cliffs Drive. Enter The Cliffs Resort thru the gated entrance. Follow Cliffs Drive to Coghill Dr. and turn L. Home will be 3rd home on your right.
Rooms
Dining Room 1
Interior
Interior Features Cable TV Available, Cathedral Ceiling(s), Double Vanity, Flat Screen Wiring, Granite Counters, High Speed Internet Available, Kitchen Island, Natural Woodwork, Open Floorplan, Pantry, Vaulted Ceiling(s), Walk-In Closet(s)
Heating Central, Fireplace(s)
Cooling Ceiling Fan(s), Central Air, Electric
Flooring Hardwood, Tile
Fireplaces Number 3
Fireplaces Type Family Room, Freestanding, Great Room, Outside, Wood Burning Stove
Appliance Dishwasher, Disposal, Electric Cooktop, Electric Oven, Microwave, Vented Exhaust Fan, Warming Drawer
Heat Source Central, Fireplace(s)
Laundry Electric Dryer Hookup, Utility Room, Full Size W/D Area, Washer Hookup
Exterior
Exterior Feature Balcony, Covered Deck, Covered Patio/Porch, Outdoor Living Center
Garage Spaces 2.0
Community Features Boat Ramp, Community Dock, Community Pool, Fitness Center, Gated, Golf, Guarded Entrance, Marina, Playground, Pool, Restaurant, Tennis Court(s)
Utilities Available All Weather Road, Asphalt, Cable Available, Co-op Electric, Community Mailbox, Concrete, Overhead Utilities, Private Road, Private Sewer, Private Water
Roof Type Composition
Parking Type 2-Car Single Doors, Garage, Garage Door Opener, Garage Faces Front
Garage Yes
Building
Lot Description Acreage, On Golf Course, Water/Lake View
Story Two
Foundation Slab
Structure Type Brick
Schools
Elementary Schools Palo Pinto
School District Palo Pinto Isd
Others
Restrictions Building,Deed
Ownership Of Record
Acceptable Financing Cash, Contract, Conventional
Listing Terms Cash, Contract, Conventional
Financing Conventional
Special Listing Condition Aerial Photo, Survey Available
Read Less
Want to know what your home might be worth? Contact us for a FREE valuation!

Our team is ready to help you sell your home for the highest possible price ASAP

©2024 North Texas Real Estate Information Systems.
Bought with Jan Johanson • eXp Realty LLC







