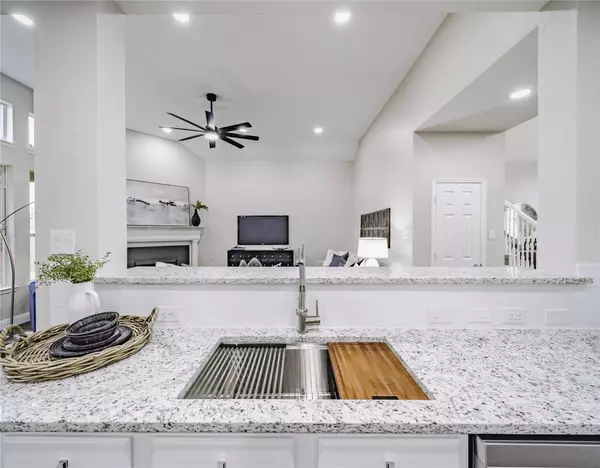$650,000
For more information regarding the value of a property, please contact us for a free consultation.
3521 Burnet Drive Plano, TX 75025
5 Beds
3 Baths
3,352 SqFt
Key Details
Property Type Single Family Home
Sub Type Single Family Residence
Listing Status Sold
Purchase Type For Sale
Square Footage 3,352 sqft
Price per Sqft $193
Subdivision Ridgeview Park Ph Two
MLS Listing ID 20266039
Sold Date 03/31/23
Style Traditional
Bedrooms 5
Full Baths 3
HOA Fees $48/qua
HOA Y/N Mandatory
Year Built 1998
Annual Tax Amount $9,023
Lot Size 0.300 Acres
Acres 0.3
Property Description
Multiple offers received. Please Submit highest and best by Thursday, March 9th at 6pm. Completely remodeled and ready to move in and enjoy summer barbecues on the pergola patio. Whip up a gourmet meal in the beautiful kitchen with granite countertops, top-of-the-line stainless appliances, and many cabinets. The spacious and open main level features gleaming luxury vinyl floors and soaring high ceilings with light cascading in through large windows, creating a sun-soaked and serene environment. Continuing on the main level you will find a second bedroom, formal dining room, and another living space for mingling. The primary bath includes dual vanities, a huge garden tub, an oversized walk-in shower, and an Elfa-designed closet. Upstairs is a massive game room, 3 bedrooms, and a gorgeous bathroom.
Additionally, features Smart technology and a 3-car garage, providing ample space for vehicles and storage. Conveniently located near the community pool and outstanding Frisco schools.
Location
State TX
County Collin
Community Community Pool, Park
Direction GPS
Rooms
Dining Room 1
Interior
Interior Features Cable TV Available, Double Vanity, Granite Counters, High Speed Internet Available, Kitchen Island, Open Floorplan, Pantry, Smart Home System, Walk-In Closet(s)
Heating Central
Cooling Ceiling Fan(s), Central Air
Flooring Carpet, Luxury Vinyl Plank, Tile
Fireplaces Number 1
Fireplaces Type Decorative, Family Room, Gas, Gas Starter, Glass Doors, Wood Burning
Appliance Dishwasher, Disposal, Electric Oven, Gas Cooktop, Gas Water Heater, Ice Maker, Microwave, Convection Oven, Refrigerator
Heat Source Central
Laundry Electric Dryer Hookup, Utility Room, Full Size W/D Area, Washer Hookup
Exterior
Exterior Feature Rain Gutters, Lighting
Garage Spaces 3.0
Fence Back Yard, Fenced, High Fence, Wood
Community Features Community Pool, Park
Utilities Available Cable Available, City Sewer, City Water, Curbs, Electricity Available, Individual Gas Meter, Natural Gas Available
Roof Type Composition
Parking Type 2-Car Single Doors, Additional Parking, Concrete, Driveway, Enclosed, Garage, Garage Door Opener, Garage Faces Rear
Garage Yes
Building
Lot Description Interior Lot, Landscaped, Sprinkler System, Subdivision
Story Two
Foundation Slab
Structure Type Brick
Schools
Elementary Schools Taylor
Middle Schools Fowler
High Schools Liberty
School District Frisco Isd
Others
Ownership Mike Leatherwood
Acceptable Financing Cash, Conventional, FHA, Texas Vet, VA Loan
Listing Terms Cash, Conventional, FHA, Texas Vet, VA Loan
Financing Conventional
Read Less
Want to know what your home might be worth? Contact us for a FREE valuation!

Our team is ready to help you sell your home for the highest possible price ASAP

©2024 North Texas Real Estate Information Systems.
Bought with Lisa Birdsong • Compass RE Texas, LLC







