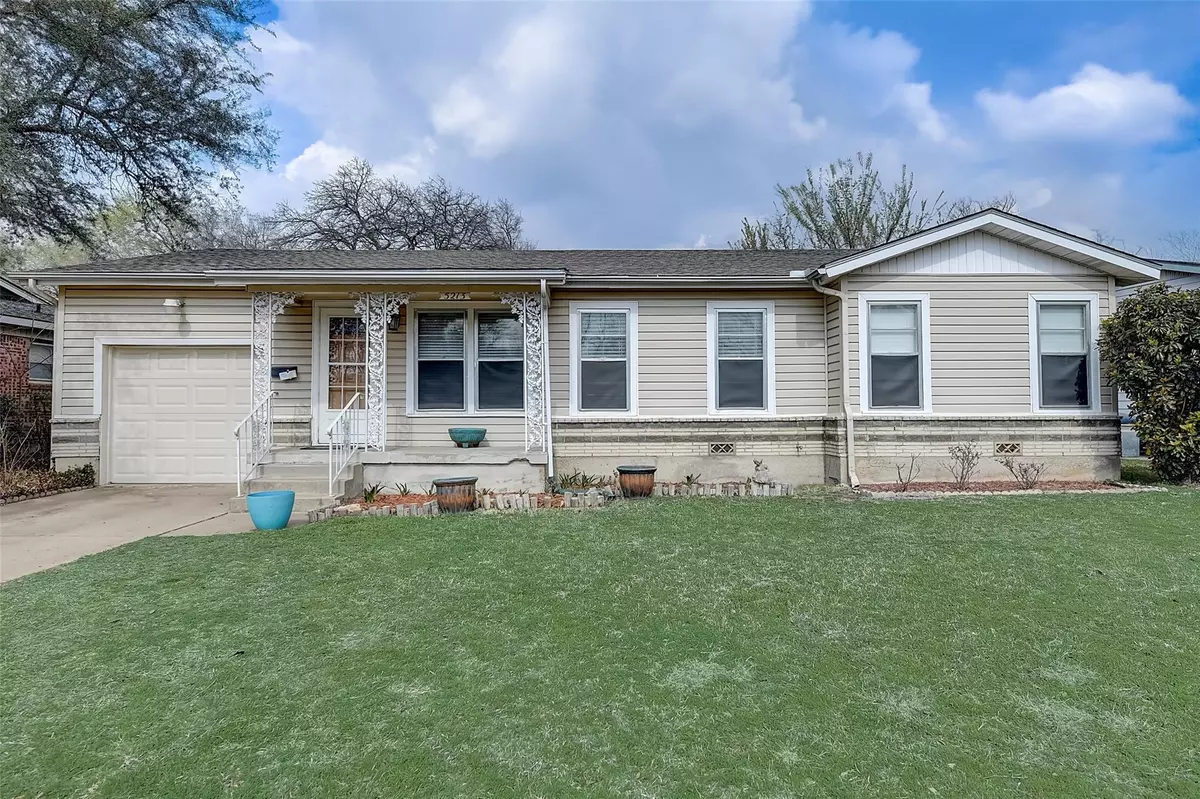$235,000
For more information regarding the value of a property, please contact us for a free consultation.
5213 Sabelle Lane Haltom City, TX 76117
3 Beds
2 Baths
1,157 SqFt
Key Details
Property Type Single Family Home
Sub Type Single Family Residence
Listing Status Sold
Purchase Type For Sale
Square Footage 1,157 sqft
Price per Sqft $203
Subdivision Browning Heights East
MLS Listing ID 20268801
Sold Date 04/03/23
Style Ranch
Bedrooms 3
Full Baths 1
Half Baths 1
HOA Y/N None
Year Built 1956
Annual Tax Amount $3,988
Lot Size 8,624 Sqft
Acres 0.198
Property Description
This incredibly charming single story home has great curb appeal & situated in the heart of the city! This livable floorplan has no wasted space offering 3 bedrooms, 1.5 full bathrooms, and a warm and inviting living area that is spacious enough to entertain while still emitting a sense of coziness. An abundance of natural light streams throughout the beautifully updated eat-in kitchen that comes equipped with a gas burner stove and plenty of cabinetry for storage and prep! Highlights include gorgeous hardwoods throughout the main areas! Fall in love with this huge backyard that offers a covered deck & fire pit area that will certainly be the setting for many future outdoor parties and gatherings. There is also workshop-shed area for additional storage space! Conveniently located with quick access to major routes, a multitude of dining options, and fun activities that include the Historic Stockyards, Downtown Fort Worth, Panther Island Pavilion & local hot spots! A must see!
Location
State TX
County Tarrant
Direction Head east toward NE Loop 820, merge onto NE Loop 820. Turn right onto Haltom Rd. Turn left onto Sabelle Ln. Home will be on the left
Rooms
Dining Room 1
Interior
Interior Features High Speed Internet Available
Heating Central, Electric
Cooling Ceiling Fan(s), Central Air
Flooring Hardwood, Tile
Appliance Built-in Gas Range, Commercial Grade Vent, Dishwasher, Disposal, Gas Cooktop, Gas Oven, Gas Range, Gas Water Heater, Microwave, Plumbed For Gas in Kitchen
Heat Source Central, Electric
Exterior
Exterior Feature Covered Patio/Porch, Fire Pit, Rain Gutters, Playground
Garage Spaces 1.0
Fence Back Yard, Chain Link, Gate
Utilities Available City Sewer, City Water, Electricity Connected, Individual Gas Meter, Individual Water Meter, Overhead Utilities, Underground Utilities
Roof Type Shingle
Parking Type Garage Door Opener, Garage Faces Front
Garage Yes
Building
Lot Description Few Trees, Lrg. Backyard Grass
Story One
Foundation Pillar/Post/Pier
Structure Type Brick,Siding
Schools
Elementary Schools Stowe
Middle Schools Northoaks
High Schools Haltom
School District Birdville Isd
Others
Ownership on file
Acceptable Financing Cash, Conventional, FHA, VA Loan
Listing Terms Cash, Conventional, FHA, VA Loan
Financing FHA
Read Less
Want to know what your home might be worth? Contact us for a FREE valuation!

Our team is ready to help you sell your home for the highest possible price ASAP

©2024 North Texas Real Estate Information Systems.
Bought with Holly Winn • Indwell







