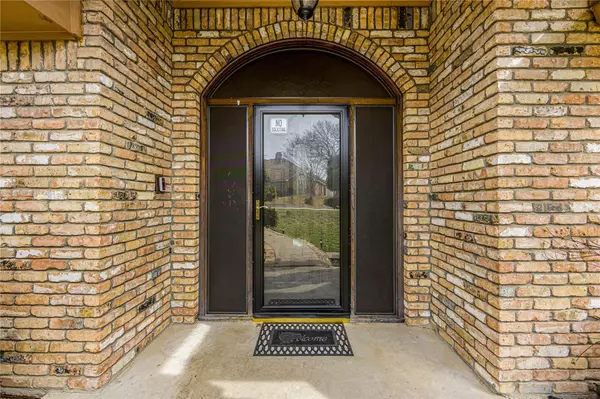$445,000
For more information regarding the value of a property, please contact us for a free consultation.
1407 Sagewood Drive Desoto, TX 75115
3 Beds
3 Baths
2,707 SqFt
Key Details
Property Type Single Family Home
Sub Type Single Family Residence
Listing Status Sold
Purchase Type For Sale
Square Footage 2,707 sqft
Price per Sqft $164
Subdivision Windmill Hill Sec 02
MLS Listing ID 20260638
Sold Date 04/04/23
Bedrooms 3
Full Baths 3
HOA Y/N None
Year Built 1987
Annual Tax Amount $9,302
Lot Size 0.254 Acres
Acres 0.254
Property Sub-Type Single Family Residence
Property Description
**Offer Deadline by 7pm Feb 22.**Beautiful, well-maintained custom-built home in a well-established neighborhood near Thorntree Golf Club. This home features cathedral ceilings, natural lighting throughout, 2 living rooms, each has its own fireplace, 2 dining areas, and an oversized primary bedroom with natural lighting with walk-in closet space. The kitchen has granite countertops and ceramic tile floors and stainless steel appliances with a 30 Flex Duo Chef Collection Wall Oven with wifi connectivity. The primary bath has a jetted tub, dual vanities, and a separate shower. Come enjoy the terraced wood deck in the backyard that leads to a relaxing spa w-rock waterfall leading to the pool and a beautiful courtyard backyard for entertaining. The possibilities of this place are endless!!!
Location
State TX
County Dallas
Direction Go south on Cockrell Hill from Hwy 67, right on Covington Dr. left on Mosslake Dr, right on Sagewood, home on the right.
Rooms
Dining Room 2
Interior
Interior Features Cable TV Available, Cathedral Ceiling(s), Decorative Lighting, Eat-in Kitchen, Flat Screen Wiring, Granite Counters, High Speed Internet Available, Open Floorplan, Walk-In Closet(s)
Heating Central
Cooling Central Air, Electric
Flooring Ceramic Tile, Wood
Fireplaces Number 2
Fireplaces Type Brick, Decorative, Den, Family Room, Gas, Wood Burning
Appliance Dishwasher, Dryer, Electric Cooktop, Electric Oven, Electric Water Heater, Gas Oven, Ice Maker, Microwave, Convection Oven, Plumbed For Gas in Kitchen, Trash Compactor, Washer
Heat Source Central
Laundry Electric Dryer Hookup, Gas Dryer Hookup, Utility Room, Full Size W/D Area, Stacked W/D Area
Exterior
Exterior Feature Courtyard, Covered Patio/Porch, Storage
Garage Spaces 2.0
Fence Fenced, Wood
Utilities Available City Sewer, City Water
Roof Type Composition
Garage Yes
Private Pool 1
Building
Lot Description Interior Lot, Landscaped, Lrg. Backyard Grass
Story One
Foundation Slab
Structure Type Block
Schools
Elementary Schools Alexander
Middle Schools Byrd
High Schools Duncanville
School District Duncanville Isd
Others
Ownership Paul & Angelette Lindsey
Financing VA
Read Less
Want to know what your home might be worth? Contact us for a FREE valuation!

Our team is ready to help you sell your home for the highest possible price ASAP

©2025 North Texas Real Estate Information Systems.
Bought with Mike Smith • Fathom Realty LLC






