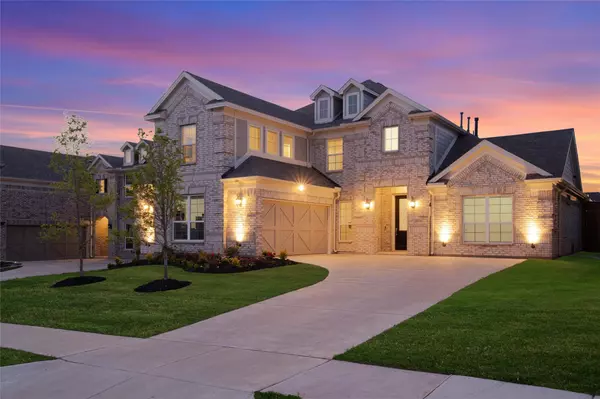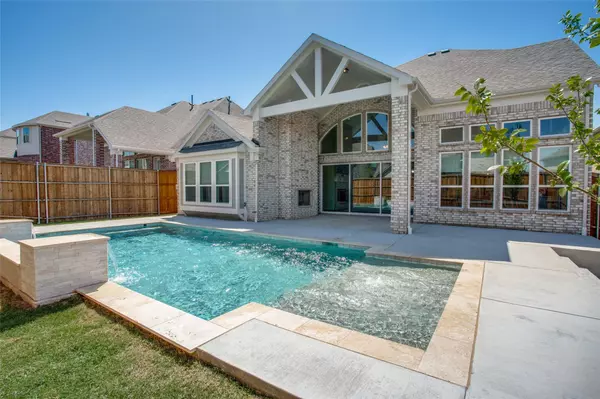$900,000
For more information regarding the value of a property, please contact us for a free consultation.
2824 Adon Springs Lane Celina, TX 75009
5 Beds
4 Baths
3,231 SqFt
Key Details
Property Type Single Family Home
Sub Type Single Family Residence
Listing Status Sold
Purchase Type For Sale
Square Footage 3,231 sqft
Price per Sqft $278
Subdivision Wellspring Estates Ph I
MLS Listing ID 20031408
Sold Date 04/05/23
Style Traditional
Bedrooms 5
Full Baths 4
HOA Fees $37/ann
HOA Y/N Mandatory
Year Built 2021
Annual Tax Amount $4,145
Lot Size 7,797 Sqft
Acres 0.179
Property Description
Luxurious 5 bed, 4 bath home with soaring ceilings, 3 Bedrooms down. Loaded with tons of smart home features. Wood accent staircase with wrought iron spindles, gourmet kitchen upgrade with 36”, 5 burner gas cooktop and under cabinet lighting, and wine cellar. Beautifully heated pool completed in November 2021 with smart app controls. Over $50K in upgrades plus the new heated pool, $20K California Custom closet, and chandeliers throughout. Glass Wall system with electric blinds in living room open to large patio for max outdoor living & entertaining. Extended 8’ board on board privacy fence, outdoor gas fireplace, custom security camera system, and so much more. This home is luxury. No MUD or PID, taxes are lower than surrounding communities.
Location
State TX
County Collin
Community Greenbelt, Park, Sidewalks
Direction East On Frontier from Preston. North into Wellspring Estates, East on Adon Springs.
Rooms
Dining Room 2
Interior
Interior Features Cable TV Available, Chandelier, Decorative Lighting, Double Vanity, Eat-in Kitchen, Flat Screen Wiring, Granite Counters, High Speed Internet Available, Kitchen Island, Open Floorplan, Pantry, Smart Home System, Sound System Wiring, Vaulted Ceiling(s), Walk-In Closet(s), Wired for Data, Other
Heating Central
Cooling Ceiling Fan(s), Central Air
Flooring Carpet, Ceramic Tile, Luxury Vinyl Plank
Fireplaces Number 2
Fireplaces Type Brick, Gas, Gas Starter, Great Room, Outside
Equipment Irrigation Equipment
Appliance Dishwasher, Disposal, Gas Cooktop, Gas Oven, Microwave, Plumbed For Gas in Kitchen, Refrigerator, Tankless Water Heater, Vented Exhaust Fan
Heat Source Central
Laundry Electric Dryer Hookup, Full Size W/D Area, Washer Hookup
Exterior
Exterior Feature Covered Patio/Porch, Rain Gutters
Garage Spaces 2.0
Fence Privacy, Wood
Pool Gunite, Heated, In Ground, Outdoor Pool
Community Features Greenbelt, Park, Sidewalks
Utilities Available Cable Available, City Sewer, City Water, Community Mailbox, Concrete, Curbs, Electricity Available, Individual Gas Meter, Individual Water Meter, Sewer Available, Sidewalk, Underground Utilities
Roof Type Composition
Parking Type 2-Car Single Doors, Driveway, Garage, Garage Door Opener, Garage Faces Side, Inside Entrance, Kitchen Level
Garage Yes
Private Pool 1
Building
Lot Description Interior Lot
Story Two
Foundation Slab
Structure Type Brick
Schools
School District Prosper Isd
Others
Ownership Cartus Financial Corporation
Acceptable Financing Cash, Conventional, VA Loan
Listing Terms Cash, Conventional, VA Loan
Financing Conventional
Read Less
Want to know what your home might be worth? Contact us for a FREE valuation!

Our team is ready to help you sell your home for the highest possible price ASAP

©2024 North Texas Real Estate Information Systems.
Bought with Stella Chinkarova • Stepstone Realty, LLC







