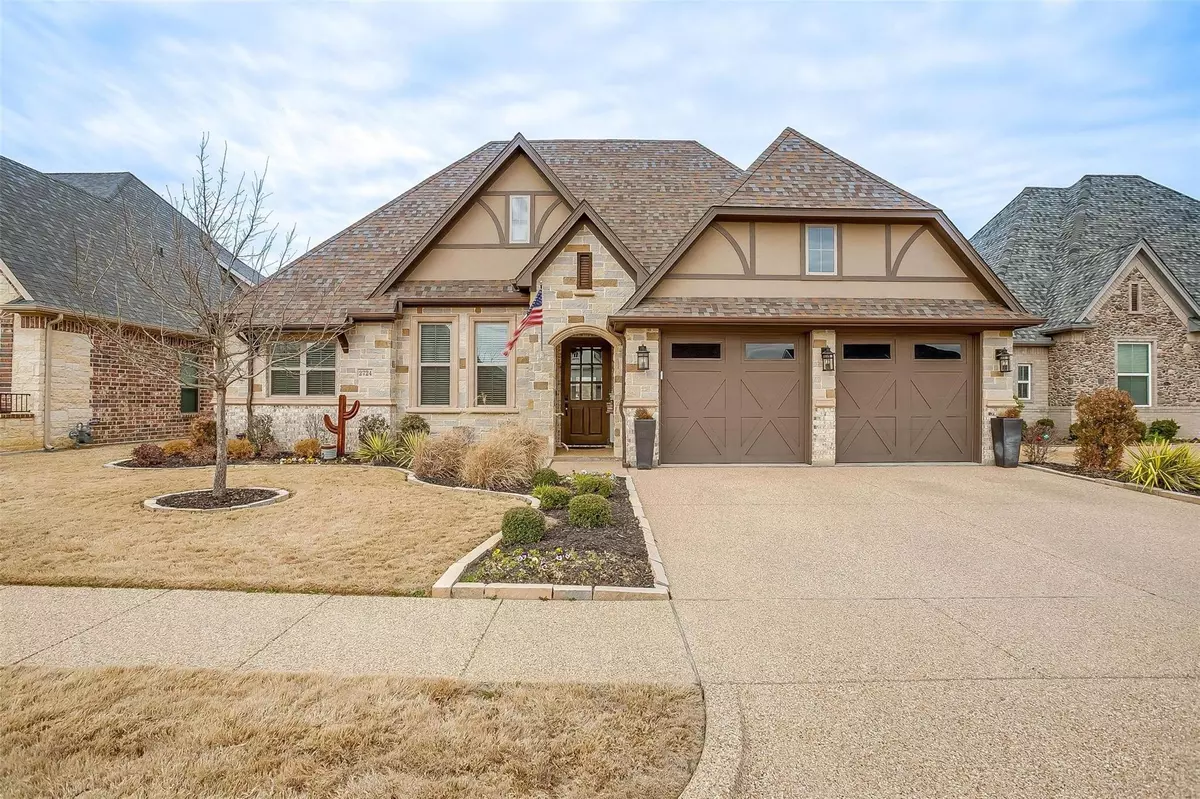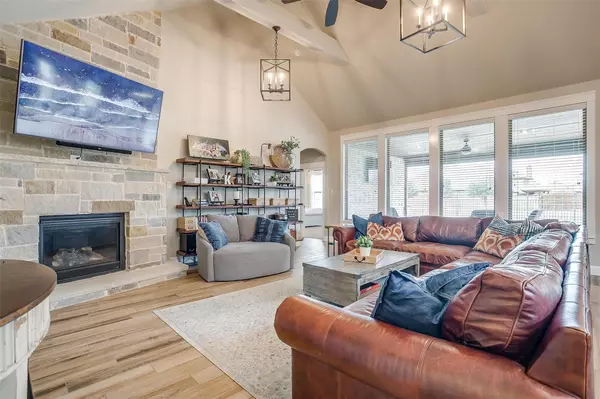$500,000
For more information regarding the value of a property, please contact us for a free consultation.
2724 River Path Court Burleson, TX 76028
3 Beds
3 Baths
2,644 SqFt
Key Details
Property Type Single Family Home
Sub Type Single Family Residence
Listing Status Sold
Purchase Type For Sale
Square Footage 2,644 sqft
Price per Sqft $189
Subdivision Park Place
MLS Listing ID 20262532
Sold Date 04/04/23
Style Traditional
Bedrooms 3
Full Baths 2
Half Baths 1
HOA Fees $55/ann
HOA Y/N Mandatory
Year Built 2018
Annual Tax Amount $11,078
Lot Size 7,666 Sqft
Acres 0.176
Property Description
Beautiful 3 bed 2.5 bath custom home with an open floorplan in a gated community! Off the entry is the office with french doors. The kitchen has a large eat at island, stainless steel appliances, gas cooktop, quartz countertops, and an amazing walk-in pantry with ample storage. Relax in the living room in front of the stacked stone fireplace with gas logs. Retreat to the primary bedroom that features on ensuite with dual vanities, garden tub, large walk-in shower and custom walk-in closet. The secondary bedroom has a private vanity with sink that connects to the shared full bathroom. Built-in's, sink and countertop in the utility room. Air conditioned and heated garage with epoxy flooring and a staircase leading to the attic with built-in shelving racks for extra storage. Outdoors is nicely landscaped, and the back covered patio is spacious and has a drop down screen. Minutes from food, shopping and entertainment!
Location
State TX
County Johnson
Direction Please use GPS. From Ft Worth, head south on I-35W, use the right 2 lanes to take exit 37 for TX-174 S-Wilshire Blvd toward Cleburne, Turn right onto Hawks Rdg Trl, Turn right onto River Path Ct. Home will be on the left.
Rooms
Dining Room 1
Interior
Interior Features Decorative Lighting, Eat-in Kitchen, Kitchen Island
Heating Central, Natural Gas
Cooling Ceiling Fan(s), Central Air
Flooring Carpet, Tile
Fireplaces Number 1
Fireplaces Type Gas, Gas Logs, Stone
Appliance Dishwasher, Disposal, Electric Oven, Gas Cooktop, Microwave, Tankless Water Heater
Heat Source Central, Natural Gas
Laundry Electric Dryer Hookup, Utility Room, Full Size W/D Area, Washer Hookup
Exterior
Exterior Feature Covered Patio/Porch, Rain Gutters
Garage Spaces 2.0
Fence Wood, Wrought Iron
Utilities Available City Sewer, City Water, Curbs, Sidewalk
Roof Type Composition
Parking Type 2-Car Double Doors, Epoxy Flooring, Garage, Garage Faces Front, Heated Garage
Garage Yes
Building
Lot Description Landscaped, Sprinkler System, Subdivision
Story One
Foundation Slab
Structure Type Brick,Rock/Stone
Schools
Elementary Schools Njoshua
Middle Schools Loflin
High Schools Joshua
School District Joshua Isd
Others
Ownership Contact Agent
Acceptable Financing Cash, Conventional, FHA, VA Loan
Listing Terms Cash, Conventional, FHA, VA Loan
Financing VA
Read Less
Want to know what your home might be worth? Contact us for a FREE valuation!

Our team is ready to help you sell your home for the highest possible price ASAP

©2024 North Texas Real Estate Information Systems.
Bought with Brenton Holdburg • Frisco Stars LLC







