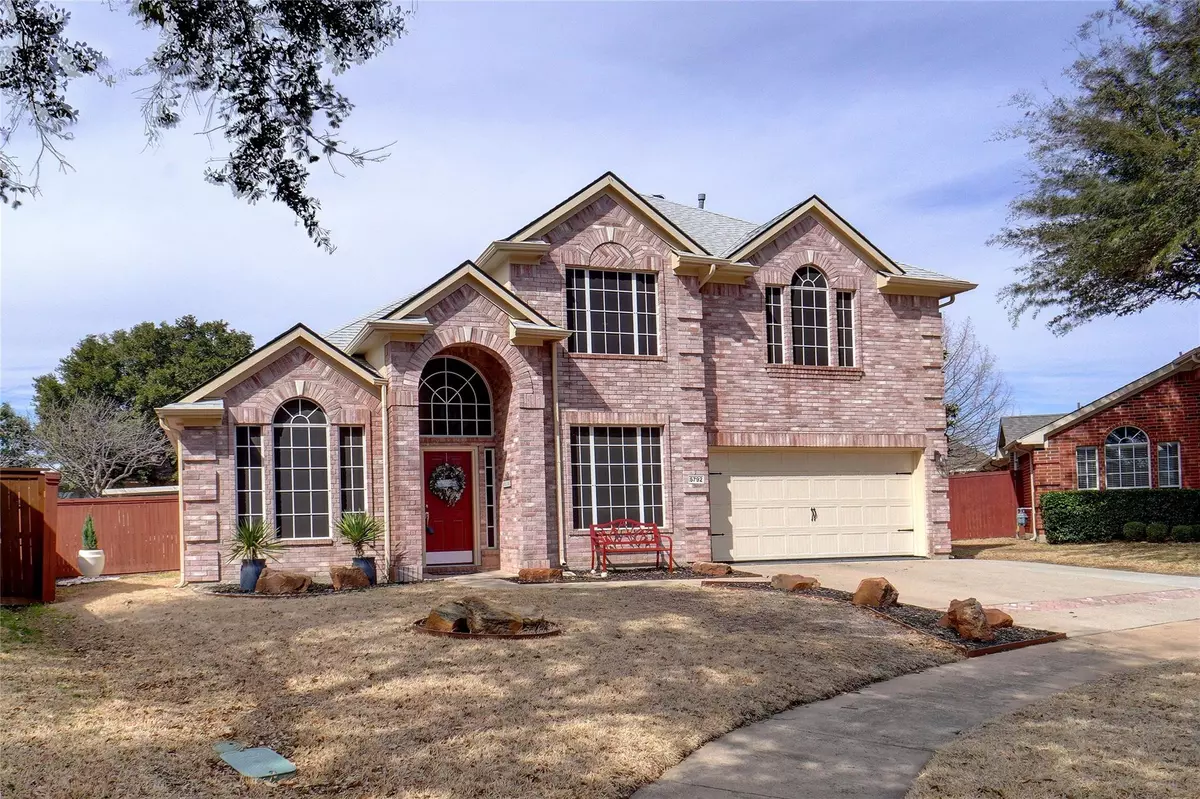$454,500
For more information regarding the value of a property, please contact us for a free consultation.
5792 Brighton Court Haltom City, TX 76137
4 Beds
3 Baths
2,420 SqFt
Key Details
Property Type Single Family Home
Sub Type Single Family Residence
Listing Status Sold
Purchase Type For Sale
Square Footage 2,420 sqft
Price per Sqft $187
Subdivision Fossil Beach Add
MLS Listing ID 20264006
Sold Date 04/07/23
Style Traditional
Bedrooms 4
Full Baths 2
Half Baths 1
HOA Y/N None
Year Built 1998
Annual Tax Amount $7,642
Lot Size 8,363 Sqft
Acres 0.192
Property Description
MULTIPLE OFFERS! A beautiful 4 bdrm, 2 story hm on quiet cul de sac lot, with POOL and SPA OUTOOR OASIS. Step into this beauty with front dining room and game room to greet you. Sunny and light with high ceilings, ceiling fans and lots of windows make you feel at home. Open kitchen with shiny SS app, fresh painted cabinets, nice island and breakfast bar with granite is sure to please the cook. Across from the bright breakfast room is the family room with a wall of windows and a gas FP and high ceiling. The large master bedroom and upgraded spa like bath is tucked away in the back of the house. Upstairs enjoy the large flex space shared by 3 bedrooms and updated bath. Come outside to your pool and spa oasis with screened in room and large covered cabana. Blt in grill and abundant seating area is great for lots of family cookouts and entertaining. Enjoy the sound of the waterfall and the kids and pets playing in this roomy easy to maintain backyard. Keller ISD! MULTIPLE OFFERS RECEIVED!
Location
State TX
County Tarrant
Direction Use GPS
Rooms
Dining Room 2
Interior
Interior Features Built-in Features, Cable TV Available, Chandelier, Flat Screen Wiring, Granite Counters, High Speed Internet Available, Kitchen Island, Loft, Pantry, Vaulted Ceiling(s), Walk-In Closet(s)
Heating Central, Fireplace(s), Natural Gas, Zoned
Cooling Ceiling Fan(s), Central Air, Electric, Roof Turbine(s), Zoned
Flooring Carpet, Luxury Vinyl Plank, Tile
Fireplaces Number 1
Fireplaces Type Den, Gas, Gas Logs
Equipment Satellite Dish
Appliance Dishwasher, Disposal, Gas Range, Microwave, Plumbed For Gas in Kitchen
Heat Source Central, Fireplace(s), Natural Gas, Zoned
Laundry Utility Room, Full Size W/D Area, Washer Hookup, On Site
Exterior
Exterior Feature Attached Grill, Covered Patio/Porch, Gas Grill, Rain Gutters, Outdoor Grill, Outdoor Living Center, Private Yard, Storage
Garage Spaces 2.0
Fence Fenced, Wood
Pool Cabana, Fenced, Gunite, Heated, In Ground, Outdoor Pool, Pool Sweep, Pool/Spa Combo, Pump, Waterfall
Utilities Available Cable Available, City Sewer, City Water, Concrete, Curbs, Electricity Connected, Individual Gas Meter, Individual Water Meter
Roof Type Composition,Shingle
Parking Type 2-Car Single Doors, Assigned, Concrete, Covered, Direct Access, Driveway, Enclosed, Garage, Garage Door Opener, Garage Faces Front, Side By Side
Garage Yes
Private Pool 1
Building
Lot Description Cul-De-Sac, Few Trees, Interior Lot, Irregular Lot, Landscaped, Other, Sprinkler System, Subdivision
Story Two
Foundation Slab
Structure Type Brick
Schools
Elementary Schools Parkview
Middle Schools Fossil Hill
High Schools Fossilridg
School District Keller Isd
Others
Restrictions Agricultural,Deed,No Divide,No Livestock
Ownership With held
Acceptable Financing Cash, Conventional, FHA, Lease Back
Listing Terms Cash, Conventional, FHA, Lease Back
Financing FHA
Special Listing Condition Deed Restrictions
Read Less
Want to know what your home might be worth? Contact us for a FREE valuation!

Our team is ready to help you sell your home for the highest possible price ASAP

©2024 North Texas Real Estate Information Systems.
Bought with Stacei Shelley • RE/MAX Trinity







