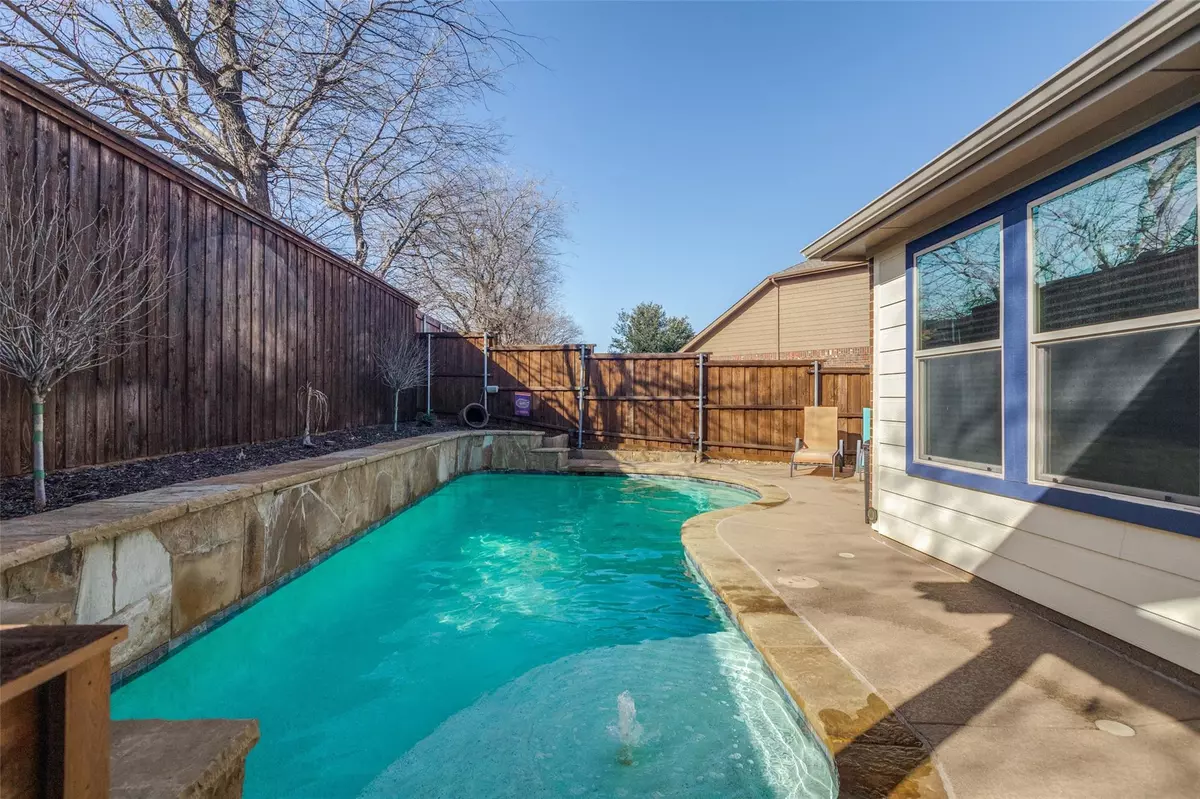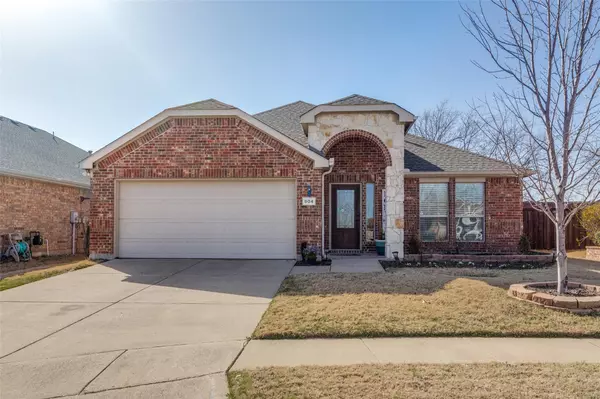$529,900
For more information regarding the value of a property, please contact us for a free consultation.
804 Baltusrol Drive Mckinney, TX 75072
4 Beds
2 Baths
2,045 SqFt
Key Details
Property Type Single Family Home
Sub Type Single Family Residence
Listing Status Sold
Purchase Type For Sale
Square Footage 2,045 sqft
Price per Sqft $259
Subdivision Fairways West At Westridge
MLS Listing ID 20264150
Sold Date 04/03/23
Style Traditional
Bedrooms 4
Full Baths 2
HOA Fees $43/ann
HOA Y/N Mandatory
Year Built 2009
Annual Tax Amount $6,518
Lot Size 6,534 Sqft
Acres 0.15
Lot Dimensions TBV
Property Description
Perfection, you will fall in love with this completely updated home with wide plank wood floors in entry, study, family room and bedrooms! Decorator kitchen with Waterfall quartz countertops and oversized island, designer backsplash, current tile, induction range, white cabinets and stainless, completed in the last year. Come home to a backyard haven with recent addition of a living area designed for comfort, Roman style pool and an additional sitting area to the side. New eight foot fence for privacy. Very energy efficient with newest high end HVAS, hot water tank in 2021 and roof in 2017. Garage has epoxy floors and shelving. Wonderful neighborhood with desirable schools and many amenities in the heart of restaurants, and services. A great value and won't last!!!
Location
State TX
County Collin
Community Club House, Community Pool, Greenbelt, Jogging Path/Bike Path, Park, Playground, Sidewalks
Direction GPS
Rooms
Dining Room 2
Interior
Interior Features Cable TV Available, Decorative Lighting, High Speed Internet Available, Smart Home System, Sound System Wiring
Heating Central, Electric
Cooling Central Air, Electric
Flooring Carpet, Ceramic Tile, Wood
Fireplaces Number 1
Fireplaces Type Gas Logs, Gas Starter, Wood Burning
Appliance Dishwasher, Disposal, Gas Cooktop, Microwave, Plumbed For Gas in Kitchen
Heat Source Central, Electric
Laundry Full Size W/D Area
Exterior
Exterior Feature Covered Patio/Porch, Lighting, Outdoor Living Center
Garage Spaces 2.0
Fence Wood
Pool Gunite, In Ground, Water Feature
Community Features Club House, Community Pool, Greenbelt, Jogging Path/Bike Path, Park, Playground, Sidewalks
Utilities Available City Sewer, City Water, Curbs, Sidewalk
Roof Type Composition
Garage Yes
Private Pool 1
Building
Lot Description Subdivision
Story One
Foundation Slab
Structure Type Brick,Rock/Stone
Schools
Elementary Schools Sonntag
Middle Schools Roach
High Schools Heritage
School District Frisco Isd
Others
Ownership Lang
Acceptable Financing Conventional, FHA, VA Loan
Listing Terms Conventional, FHA, VA Loan
Financing Conventional
Read Less
Want to know what your home might be worth? Contact us for a FREE valuation!

Our team is ready to help you sell your home for the highest possible price ASAP

©2025 North Texas Real Estate Information Systems.
Bought with Shannon Brownstein • Lowery Realty Group






