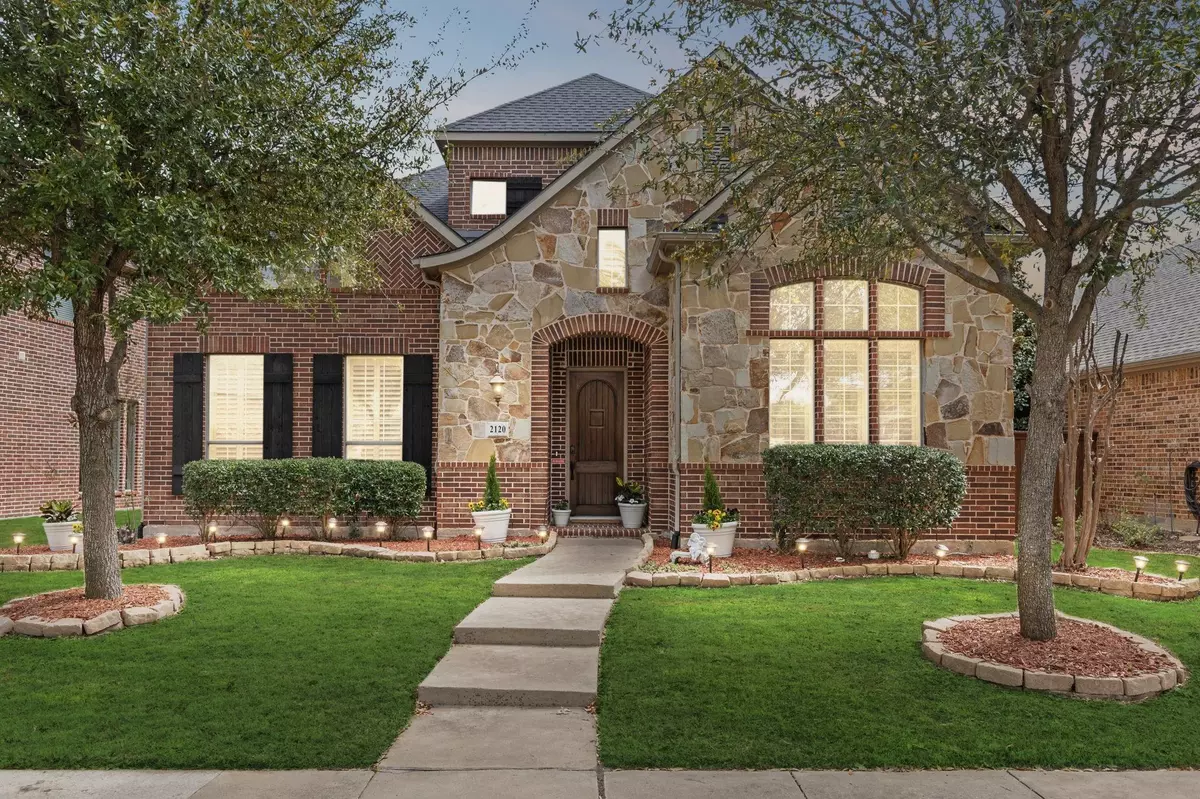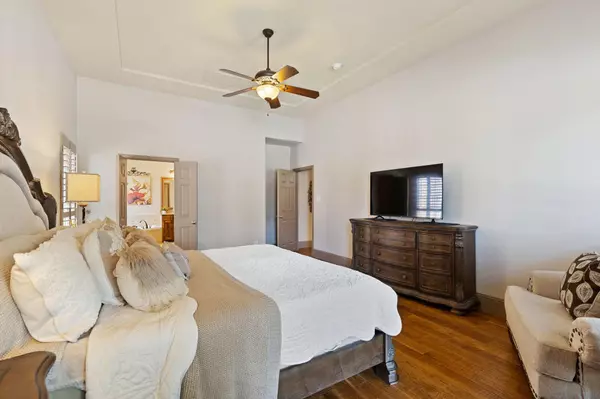$699,900
For more information regarding the value of a property, please contact us for a free consultation.
2120 Chambers Drive Allen, TX 75013
4 Beds
4 Baths
3,444 SqFt
Key Details
Property Type Single Family Home
Sub Type Single Family Residence
Listing Status Sold
Purchase Type For Sale
Square Footage 3,444 sqft
Price per Sqft $203
Subdivision Starcreek Ph One
MLS Listing ID 20273520
Sold Date 04/10/23
Style Traditional
Bedrooms 4
Full Baths 3
Half Baths 1
HOA Fees $110/qua
HOA Y/N Mandatory
Year Built 2007
Annual Tax Amount $10,043
Lot Size 5,662 Sqft
Acres 0.13
Property Description
Beautiful 4-bed, 3.1-bath home with hardwood floors, plaster walls, elegant archways, huge closets, and an open floor plan. Downstairs, French doors open to a bright study, and your dining room is adjacent to the kitchen for effortless entertaining. The heart of your home is spacious and welcoming, with your kitchen, breakfast, and living room all open to one another so that everyone can enjoy the warm glow of the fireplace. Your tranquil primary suite has plenty of space for a relaxing sitting area, as well as a luxury master bath with separate vanities and a well-organized closet that connects to your laundry room for ultimate convenience. Upstairs, your game room is centrally situated with doors that lead to your media room. Three bedrooms, all generously sized, round out your second floor. Two have private vanities and are connected via a Jack-and-Jill bath, while the third corresponds to a hall bath. An oversized garage and fully fenced back yard complete this wonderful property.
Location
State TX
County Collin
Community Club House, Community Pool, Community Sprinkler, Greenbelt, Jogging Path/Bike Path, Playground, Racquet Ball, Tennis Court(S)
Direction See GPS
Rooms
Dining Room 2
Interior
Interior Features Built-in Features, Cable TV Available, Chandelier, Decorative Lighting, Double Vanity, Eat-in Kitchen, Flat Screen Wiring, Granite Counters, High Speed Internet Available, Kitchen Island, Loft, Open Floorplan, Pantry, Sound System Wiring, Walk-In Closet(s), Wired for Data, Other
Heating Central
Cooling Ceiling Fan(s), Central Air
Flooring Carpet, Ceramic Tile, Hardwood
Fireplaces Number 1
Fireplaces Type Family Room, Gas, Gas Logs, Gas Starter, Glass Doors, Stone
Appliance Dishwasher, Disposal, Electric Oven, Gas Cooktop, Microwave, Vented Exhaust Fan, Water Filter, Water Softener
Heat Source Central
Laundry Electric Dryer Hookup, Gas Dryer Hookup, Utility Room, Full Size W/D Area, Stacked W/D Area
Exterior
Exterior Feature Rain Gutters, Private Yard
Garage Spaces 2.0
Fence Wood
Community Features Club House, Community Pool, Community Sprinkler, Greenbelt, Jogging Path/Bike Path, Playground, Racquet Ball, Tennis Court(s)
Utilities Available Cable Available, City Sewer, City Water, Curbs, Electricity Available, Individual Gas Meter, Individual Water Meter, Phone Available
Roof Type Composition
Parking Type 2-Car Double Doors, Aggregate, Alley Access, Epoxy Flooring, Garage Door Opener, Garage Faces Rear, Kitchen Level, Lighted, Storage
Garage Yes
Building
Story Two
Foundation Slab
Structure Type Brick
Schools
Elementary Schools Jenny Preston
School District Allen Isd
Others
Ownership See Public Records
Acceptable Financing Cash, Conventional, FHA, VA Loan
Listing Terms Cash, Conventional, FHA, VA Loan
Financing Conventional
Read Less
Want to know what your home might be worth? Contact us for a FREE valuation!

Our team is ready to help you sell your home for the highest possible price ASAP

©2024 North Texas Real Estate Information Systems.
Bought with Wayne Warshawsky • Monument Realty







