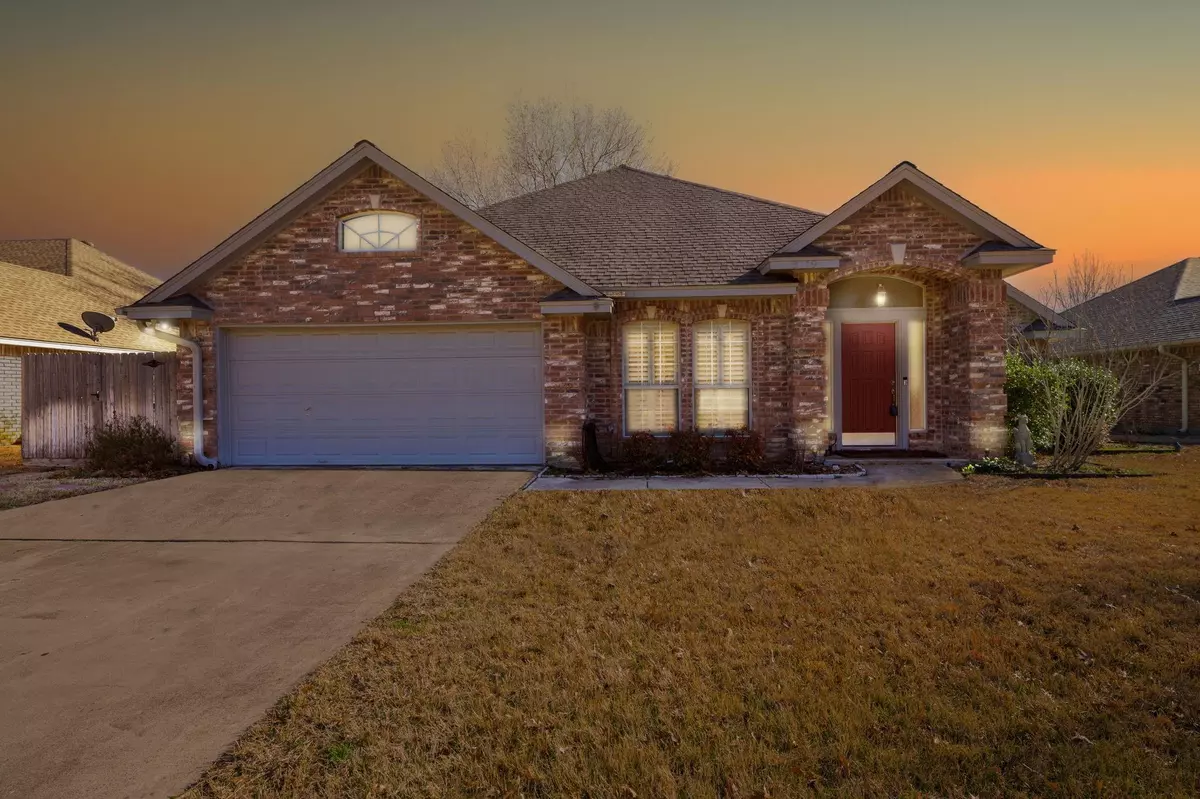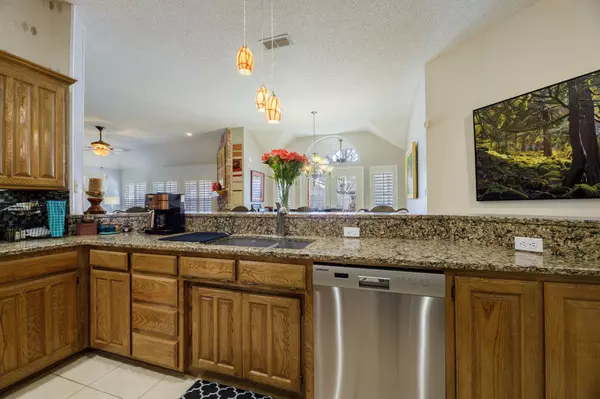$379,900
For more information regarding the value of a property, please contact us for a free consultation.
8119 Saddlebrook Drive Benbrook, TX 76116
4 Beds
2 Baths
2,410 SqFt
Key Details
Property Type Single Family Home
Sub Type Single Family Residence
Listing Status Sold
Purchase Type For Sale
Square Footage 2,410 sqft
Price per Sqft $157
Subdivision Meadows Add
MLS Listing ID 20259372
Sold Date 04/10/23
Style Traditional
Bedrooms 4
Full Baths 2
HOA Fees $1/ann
HOA Y/N Voluntary
Year Built 1994
Annual Tax Amount $7,787
Lot Size 7,710 Sqft
Acres 0.177
Property Description
Welcome to this beautifully maintained and upgraded 4-bedroom, 2-bathroom home located in a highly sought-after Benbrook neighborhood. Nestled in a peaceful community, this home offers a serene and relaxing lifestyle. The living room features a cozy fireplace, perfect for chilly evenings. The kitchen boasts beautiful quartz countertops, stainless steel appliances, and plenty of cabinet space for storage. The primary bedroom is spacious and offers a luxurious en-suite bathroom, complete with dual vanities, a large walk-in shower, and a relaxing soaking tub. The other bedrooms are also well-appointed and share a remodeled and beautiful full bathroom. The backyard is perfect for outdoor entertaining, featuring a covered patio and plenty of space for playing and relaxing. Conveniently located just minutes from shopping, dining, and entertainment, this home offers a perfect balance of luxury and tranquility. Don't miss out on this opportunity to make this stunning home yours!
Location
State TX
County Tarrant
Direction 377 to Williams Rd, Meadowside Drive to Saddlebrook Drive, Home is on the south side, but middle of the street.
Rooms
Dining Room 1
Interior
Interior Features Granite Counters, High Speed Internet Available, Kitchen Island, Vaulted Ceiling(s), Walk-In Closet(s)
Heating Central, Electric, Heat Pump
Cooling Ceiling Fan(s), Central Air, Electric
Flooring Carpet, Tile
Fireplaces Number 1
Fireplaces Type Living Room
Appliance Dishwasher, Disposal, Electric Cooktop, Electric Oven, Electric Water Heater
Heat Source Central, Electric, Heat Pump
Exterior
Exterior Feature Covered Patio/Porch, Rain Gutters
Garage Spaces 2.0
Fence Wood
Utilities Available City Sewer, City Water
Roof Type Shingle
Garage Yes
Building
Story One
Foundation Slab
Structure Type Brick
Schools
Elementary Schools Waverlypar
Middle Schools Leonard
High Schools Westn Hill
School District Fort Worth Isd
Others
Ownership Bethany D Hills
Acceptable Financing Cash, Conventional, FHA, VA Loan
Listing Terms Cash, Conventional, FHA, VA Loan
Financing Conventional
Read Less
Want to know what your home might be worth? Contact us for a FREE valuation!

Our team is ready to help you sell your home for the highest possible price ASAP

©2024 North Texas Real Estate Information Systems.
Bought with Micaela Mead • Reside Real Estate LLC







