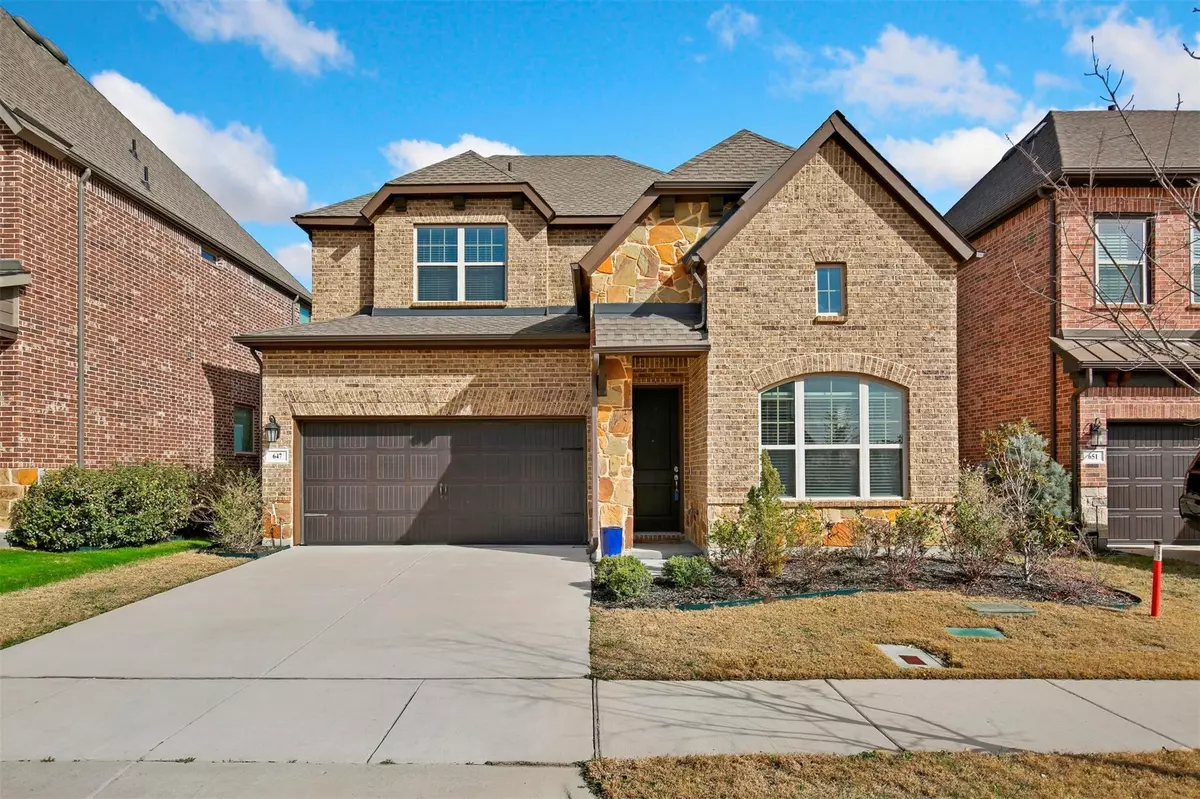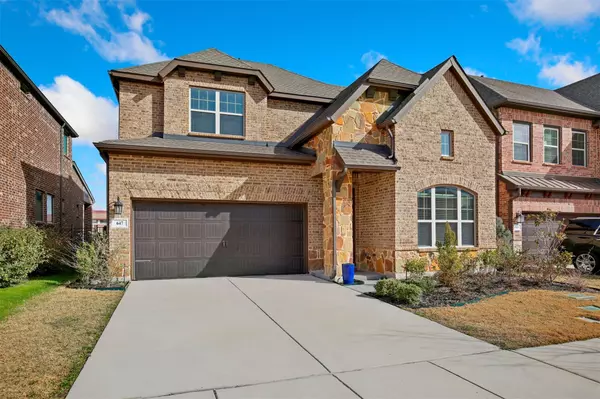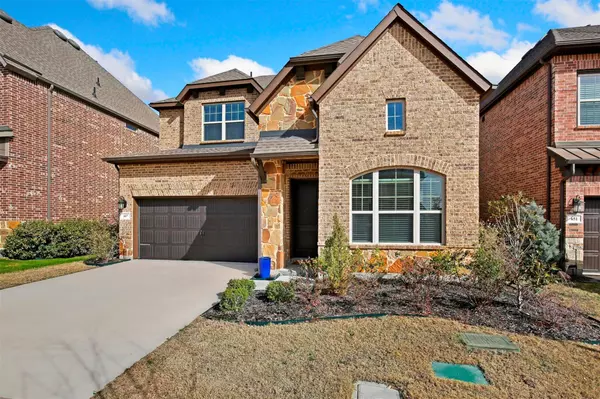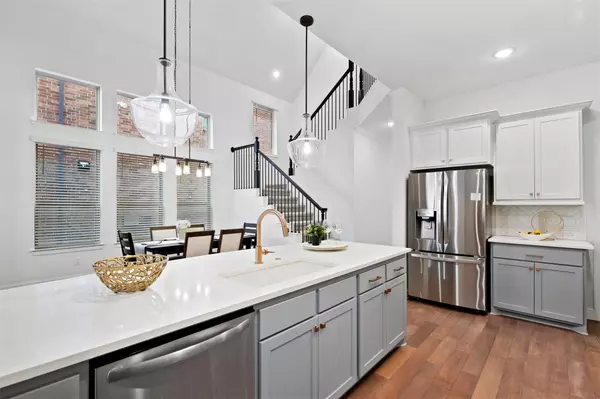$599,900
For more information regarding the value of a property, please contact us for a free consultation.
647 Whicker Lane Irving, TX 75039
3 Beds
3 Baths
2,415 SqFt
Key Details
Property Type Single Family Home
Sub Type Single Family Residence
Listing Status Sold
Purchase Type For Sale
Square Footage 2,415 sqft
Price per Sqft $248
Subdivision North Hills Estates
MLS Listing ID 20263671
Sold Date 04/10/23
Style Traditional
Bedrooms 3
Full Baths 2
Half Baths 1
HOA Fees $116/ann
HOA Y/N Mandatory
Year Built 2019
Lot Size 4,268 Sqft
Acres 0.098
Property Description
MULTIPLE OFFERS! OFFER DEADLINE SUNDAY 3-5 @ 9PM*** Incredibly gorgeous David Weekley home in North Hills Estates! Beautiful open concept, two story ceiling & exquisite iron baluster rails wrap around the upstairs. Engineered wood floors (installed 2019) throughout most of bottom floor. Chef's kitchen equipped with stainless steel appliances, quartz counters, decorative lighting, large center breakfast bar island, 5 burner gas burner cook top, and an abundance of natural light giving the space an open airy feel - perfect for entertaining. Downstairs primary suite with a luxurious dual sink vanity bath with garden tub, separate shower, and large walk-in closet. Spacious game room upstairs, along with 2 additional bedrooms split by a full bath. Covered patio overlooks private yard with wrought-iron fencing and lovely views. Energy efficient, excellent warranty, and outstanding builder reputation. Located in Carrollton-FB ISD. Come see for yourself!
Location
State TX
County Dallas
Community Jogging Path/Bike Path
Direction Head east on W Royal Ln, Slight right toward Riverside Dr, Turn right onto Riverside Dr, Turn left onto Paddock Way, Turn right onto Whicker Ln
Rooms
Dining Room 1
Interior
Interior Features Built-in Features, Chandelier, Decorative Lighting, Eat-in Kitchen, High Speed Internet Available, Open Floorplan, Smart Home System, Vaulted Ceiling(s)
Heating Central, Natural Gas
Cooling Central Air, Electric, ENERGY STAR Qualified Equipment
Flooring Wood
Fireplaces Number 1
Fireplaces Type Electric, Gas Logs
Appliance Built-in Gas Range, Dishwasher, Disposal, Microwave, Vented Exhaust Fan
Heat Source Central, Natural Gas
Laundry Electric Dryer Hookup, Gas Dryer Hookup, Utility Room, Full Size W/D Area
Exterior
Exterior Feature Covered Patio/Porch, Garden(s)
Garage Spaces 2.0
Fence Full, Wood, Wrought Iron
Community Features Jogging Path/Bike Path
Utilities Available City Sewer, City Water, Community Mailbox, Electricity Available, Electricity Connected, Individual Gas Meter, Individual Water Meter, Natural Gas Available
Roof Type Shingle
Garage Yes
Building
Lot Description Landscaped, Subdivision
Story Two
Foundation Slab
Structure Type Brick,Rock/Stone
Schools
Elementary Schools La Villita
Middle Schools Bush
High Schools Ranchview
School District Carrollton-Farmers Branch Isd
Others
Ownership On File
Acceptable Financing Cash, Conventional, FHA, VA Loan
Listing Terms Cash, Conventional, FHA, VA Loan
Financing Conventional
Read Less
Want to know what your home might be worth? Contact us for a FREE valuation!

Our team is ready to help you sell your home for the highest possible price ASAP

©2024 North Texas Real Estate Information Systems.
Bought with Non-Mls Member • NON MLS







