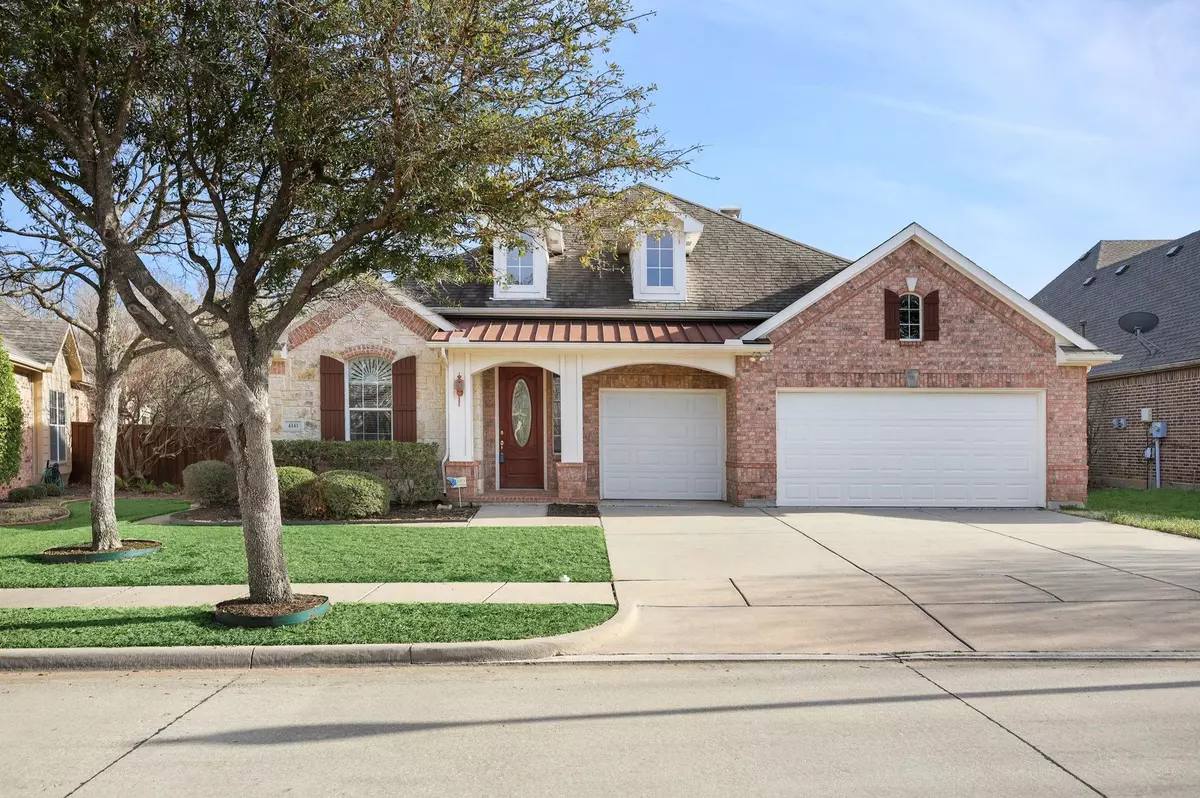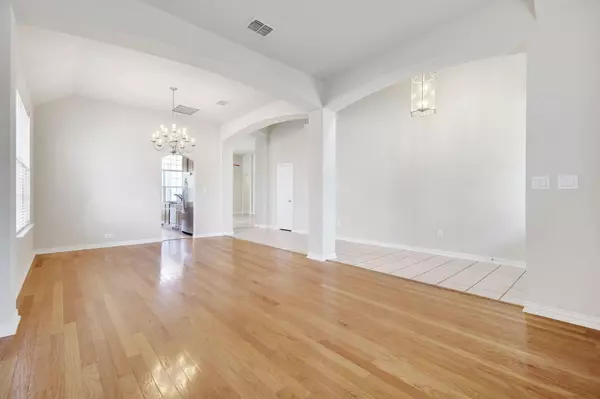$439,900
For more information regarding the value of a property, please contact us for a free consultation.
4141 Boxwood Drive Denton, TX 76208
4 Beds
3 Baths
2,406 SqFt
Key Details
Property Type Single Family Home
Sub Type Single Family Residence
Listing Status Sold
Purchase Type For Sale
Square Footage 2,406 sqft
Price per Sqft $182
Subdivision The Preserve At Pecan Creek Se
MLS Listing ID 20275894
Sold Date 04/10/23
Style Traditional
Bedrooms 4
Full Baths 3
HOA Fees $38/ann
HOA Y/N Mandatory
Year Built 2004
Annual Tax Amount $7,090
Lot Size 8,973 Sqft
Acres 0.206
Property Description
Absolutely wonderful 4-3-3 in highly sought-after and convenient Preserve at Pecan Creek! Open, light & bright floorplan features beautiful combo formals, neutral colors, soaring high ceilings, tons of gorgeous wood floors, awesome large kitchen overlooking breakfast area, huge living area with gas log fireplace and large back yard! Kitchen is perfect for entertaining, offering a breakfast bar, granite counters, a large island, SS appliances and a refrigerator. Big master bedroom brings in lots of natural light, master bath features 2 sinks, a jacuzzi tub, separate shower and large walk-in closet. 3 other bedrooms, 3 full baths and a 3-car garage make this a perfect family home! Huge back patio is perfect for bbq'ing, entertaining, or just relaxing! Neighborhood is close to schools and I-35. Don't miss this opportunity, come see today!
Location
State TX
County Denton
Direction From I-35, exit Lakeview Drive-Post Oak exit and go east, past Pecan Creek Elem. on the left, turn left on Burr Oak Drive, left on Boxwood Drive, house on left.
Rooms
Dining Room 2
Interior
Interior Features Cable TV Available, Decorative Lighting, Granite Counters, High Speed Internet Available, Kitchen Island, Open Floorplan, Walk-In Closet(s)
Heating Central, Electric
Cooling Central Air, Electric
Flooring Carpet, Ceramic Tile, Wood
Fireplaces Number 1
Fireplaces Type Decorative, Gas Logs, Glass Doors, Living Room, Raised Hearth
Appliance Dishwasher, Disposal, Electric Cooktop, Electric Range, Microwave, Refrigerator
Heat Source Central, Electric
Laundry Electric Dryer Hookup, Utility Room, Full Size W/D Area, Washer Hookup
Exterior
Exterior Feature Covered Patio/Porch, Rain Gutters, Lighting
Garage Spaces 3.0
Fence Brick, Wood
Utilities Available Cable Available, City Sewer, City Water, Concrete, Curbs, Electricity Available, Individual Gas Meter
Roof Type Composition
Parking Type 2-Car Single Doors, Garage, Garage Door Opener, Garage Faces Front, Inside Entrance, Lighted, Side By Side
Garage Yes
Building
Lot Description Few Trees, Interior Lot, Landscaped, Lrg. Backyard Grass
Story One
Foundation Slab
Structure Type Brick
Schools
Elementary Schools Pecancreek
Middle Schools Bettye Myers
High Schools Ryan H S
School District Denton Isd
Others
Ownership see tax records
Financing Conventional
Read Less
Want to know what your home might be worth? Contact us for a FREE valuation!

Our team is ready to help you sell your home for the highest possible price ASAP

©2024 North Texas Real Estate Information Systems.
Bought with Uzziel Valdiviezo • Fife & Associates Realty, LLC







