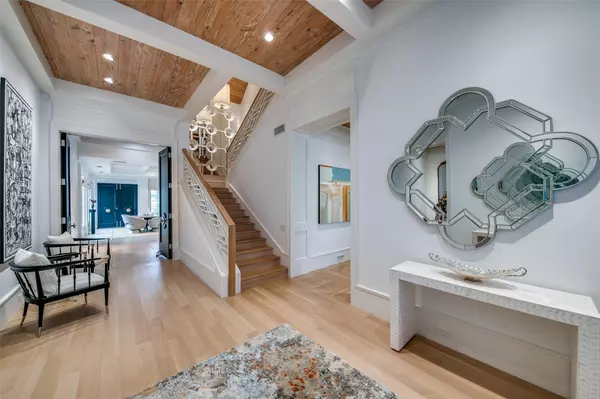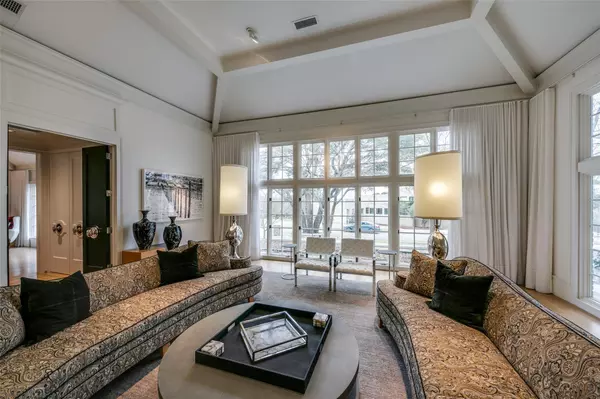$3,300,000
For more information regarding the value of a property, please contact us for a free consultation.
14225 Hughes Lane Dallas, TX 75254
5 Beds
5 Baths
7,201 SqFt
Key Details
Property Type Single Family Home
Sub Type Single Family Residence
Listing Status Sold
Purchase Type For Sale
Square Footage 7,201 sqft
Price per Sqft $458
Subdivision Williamsburg At Preston
MLS Listing ID 20275968
Sold Date 04/10/23
Style Contemporary/Modern,Traditional
Bedrooms 5
Full Baths 5
HOA Fees $20/ann
HOA Y/N Mandatory
Year Built 1981
Lot Size 0.930 Acres
Acres 0.93
Property Description
Welcome to this architecturally stunning transitional home located in the exclusive Hughes Lane enclave. Set on almost 1 acre, the curb appeal is fabulous with circular drive, custom landscaping, and mature trees. When walking through the front door, the breath-taking quality and attention to detail is immediately evident. Completely remodeled, this home offers warm natural pecky cypress ceilings, custom Global Views designer hardware and lighting, French oak short grain flooring, museum finished walls, and natural light. The kitchen is a chef’s dream with dual, oversized Denby marble counters, sub-zero fridge-freezer, and gas cooktop with a full, hidden catering kitchen. Generous primary suite is located downstairs with fireplace and cozy sitting area. Three guest suites are upstairs, as well as an office-craft room and 2nd laundry. Scenic backyard, sport court, gated entry, and oversized 3 car garage with workshop complete this masterpiece.
Location
State TX
County Dallas
Direction From Preston, east on Spring Valley, north on Hughes Lane. Home is on your left.
Rooms
Dining Room 2
Interior
Interior Features Cable TV Available, Chandelier, Decorative Lighting, Double Vanity, Eat-in Kitchen, Flat Screen Wiring, Kitchen Island, Multiple Staircases, Natural Woodwork, Pantry, Walk-In Closet(s)
Heating Central, Natural Gas, Zoned
Cooling Ceiling Fan(s), Central Air, Electric, Zoned
Flooring Carpet, Hardwood, Tile, Wood
Fireplaces Number 2
Fireplaces Type Brick, Gas Logs, Gas Starter, Master Bedroom
Appliance Built-in Refrigerator, Dishwasher, Disposal, Electric Oven, Gas Cooktop, Ice Maker, Microwave, Double Oven, Refrigerator, Vented Exhaust Fan
Heat Source Central, Natural Gas, Zoned
Laundry Gas Dryer Hookup, Utility Room, Full Size W/D Area, Washer Hookup
Exterior
Exterior Feature Covered Patio/Porch, Rain Gutters, Lighting, Sport Court
Garage Spaces 3.0
Fence Brick, Electric, Gate, Wrought Iron
Utilities Available City Sewer, City Water
Roof Type Composition
Parking Type Circular Driveway, Electric Gate, Garage, Garage Door Opener, Garage Faces Rear, Kitchen Level, Oversized, Workshop in Garage
Garage Yes
Building
Lot Description Interior Lot, Landscaped, Lrg. Backyard Grass, Many Trees, Sprinkler System
Story Two
Foundation Slab
Structure Type Brick
Schools
Elementary Schools Anne Frank
Middle Schools Benjamin Franklin
High Schools Hillcrest
School District Dallas Isd
Others
Ownership See Agent
Acceptable Financing Cash, Conventional
Listing Terms Cash, Conventional
Financing Cash
Read Less
Want to know what your home might be worth? Contact us for a FREE valuation!

Our team is ready to help you sell your home for the highest possible price ASAP

©2024 North Texas Real Estate Information Systems.
Bought with Warren Sibley • Dave Perry Miller Real Estate







