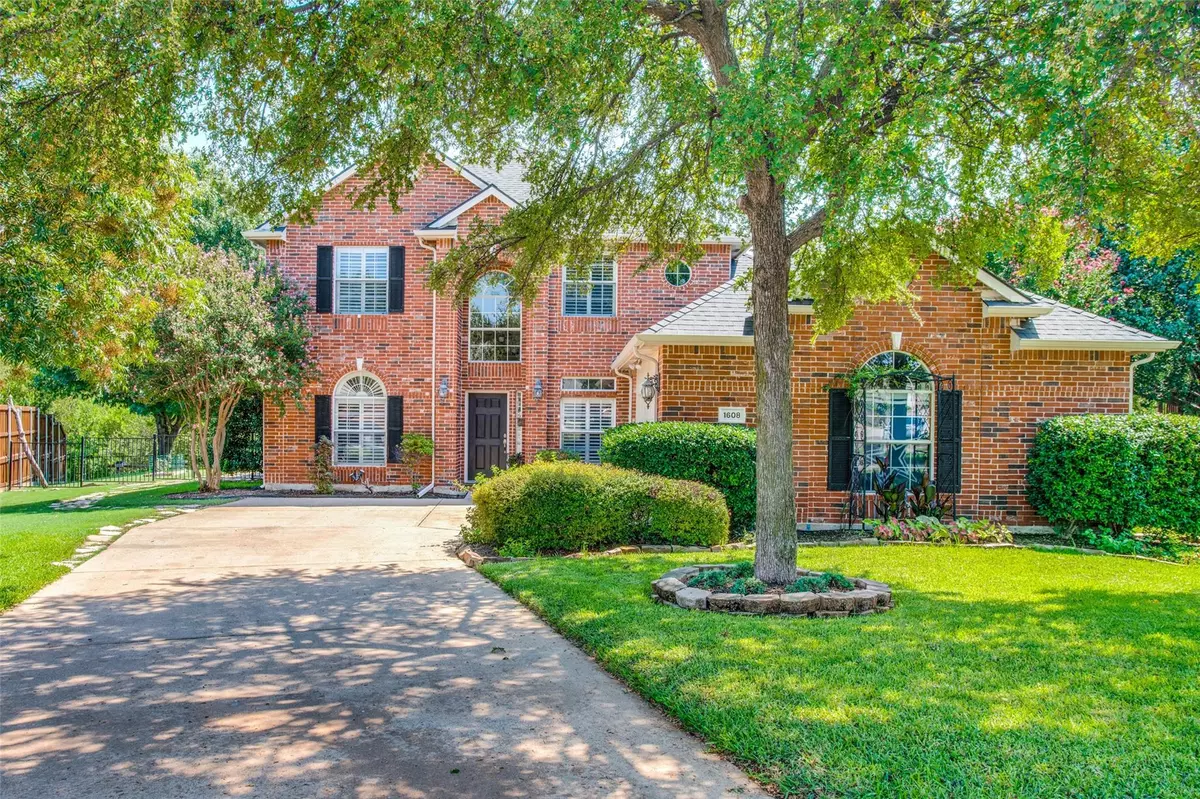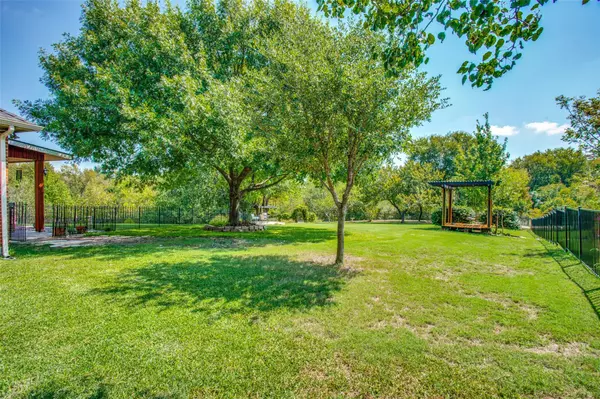$625,000
For more information regarding the value of a property, please contact us for a free consultation.
1608 Shelborn Drive Allen, TX 75002
4 Beds
4 Baths
3,026 SqFt
Key Details
Property Type Single Family Home
Sub Type Single Family Residence
Listing Status Sold
Purchase Type For Sale
Square Footage 3,026 sqft
Price per Sqft $206
Subdivision Lost Creek Ranch Ph 1
MLS Listing ID 20278014
Sold Date 04/13/23
Style Traditional
Bedrooms 4
Full Baths 3
Half Baths 1
HOA Fees $25
HOA Y/N Mandatory
Year Built 2001
Annual Tax Amount $8,624
Lot Size 0.490 Acres
Acres 0.49
Property Description
**Multiple Offers Received** Offer deadline is Thursday 9am. This 4 bedroom, 3 bathroom home is located in Lost Creek and offers almost a half-acre of land on a greenbelt walking trail, providing a beautiful and peaceful setting. The home features a treehouse and generous patio, perfect for outdoor entertaining and enjoying the natural surroundings.
The large kitchen is ideal for cooking and hosting gatherings, and the updated master bathroom provides a luxurious retreat. The home also includes an upstairs game room, offering additional space for entertainment or relaxation. The garage is a bonus fully insulated and lined with white knotty pine with true craftsmanship you have to see. Both HVAC were replaced within two years and have a ten year transferable warranty.
Overall, this home is an excellent opportunity for those looking for a spacious and comfortable living space with plenty of outdoor amenities and a beautiful natural setting.
Location
State TX
County Collin
Community Community Pool, Greenbelt
Direction GPS Friendly
Rooms
Dining Room 2
Interior
Interior Features Cable TV Available, Decorative Lighting, Double Vanity, Eat-in Kitchen, Granite Counters, High Speed Internet Available, Kitchen Island, Open Floorplan, Pantry, Vaulted Ceiling(s), Walk-In Closet(s)
Heating Central
Cooling Central Air
Flooring Carpet, Luxury Vinyl Plank, Tile
Fireplaces Number 1
Fireplaces Type Gas Logs
Appliance Dishwasher, Disposal, Electric Oven, Gas Cooktop, Microwave, Double Oven
Heat Source Central
Exterior
Exterior Feature Covered Patio/Porch, Garden(s), Rain Gutters, Lighting
Garage Spaces 2.0
Fence Back Yard, Gate, Metal, Perimeter
Community Features Community Pool, Greenbelt
Utilities Available City Sewer, City Water
Roof Type Composition
Garage Yes
Building
Lot Description Greenbelt, Interior Lot, Landscaped, Lrg. Backyard Grass, Sprinkler System
Story Two
Foundation Slab
Structure Type Brick,Siding
Schools
Elementary Schools Marion
Middle Schools Curtis
High Schools Allen
School District Allen Isd
Others
Restrictions Deed
Ownership SEE TAX
Acceptable Financing Cash, Conventional, FHA, VA Loan
Listing Terms Cash, Conventional, FHA, VA Loan
Financing Conventional
Special Listing Condition Aerial Photo
Read Less
Want to know what your home might be worth? Contact us for a FREE valuation!

Our team is ready to help you sell your home for the highest possible price ASAP

©2024 North Texas Real Estate Information Systems.
Bought with Jonathan Harmon • Fathom Realty







