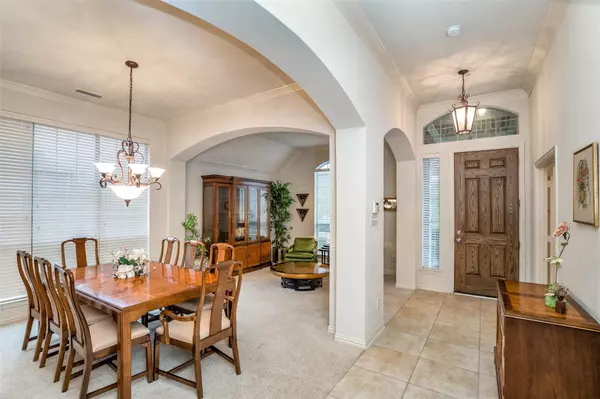$524,900
For more information regarding the value of a property, please contact us for a free consultation.
4101 White Porch Road Plano, TX 75024
3 Beds
2 Baths
2,393 SqFt
Key Details
Property Type Single Family Home
Sub Type Single Family Residence
Listing Status Sold
Purchase Type For Sale
Square Footage 2,393 sqft
Price per Sqft $219
Subdivision Hickory Ridge
MLS Listing ID 20273946
Sold Date 04/13/23
Style Traditional
Bedrooms 3
Full Baths 2
HOA Fees $20
HOA Y/N Mandatory
Year Built 2004
Annual Tax Amount $7,869
Lot Size 7,840 Sqft
Acres 0.18
Property Description
*Multiple offers received. Highest and best due by Sun. Mar. 12 at 5:00 p.m.* Welcome to this elegant Highland-built home located in a convenient Plano neighborhood and feeding into Frisco ISD. This lovely single-owner property features 3 bedrooms and versatile study that could serve as 4th bedroom. You will be welcomed by the formal living and dining areas providing an inviting environment for hosting guests and enjoying moments with loved ones. The open kitchen boasts double ovens, gas cooktop, breakfast nook and plenty of storage space, ideal for both everyday living and entertaining. The split, private primary retreat features sitting area, spacious bathroom with soaking tub and walk-in closet. Large picture windows throughout the home bring in plenty of natural light, accentuating the 11 ft ceilings and creating a bright and airy atmosphere. The backyard offers a great space for outdoor relaxation and recreation, with plenty of room for gardening, BBQs, or even a game of catch.
Location
State TX
County Collin
Direction From Sam Rayburn Tollway, exit Coit Rd and head South. Turn right on Ridgeview Dr, left on Goliad Dr and right on White Porch Rd. Home is first house on right.
Rooms
Dining Room 2
Interior
Interior Features Built-in Features, Double Vanity, Eat-in Kitchen, Granite Counters, Kitchen Island, Open Floorplan, Pantry, Walk-In Closet(s)
Heating Central, Fireplace(s)
Cooling Ceiling Fan(s), Central Air
Flooring Carpet, Ceramic Tile
Fireplaces Number 1
Fireplaces Type Family Room, Wood Burning
Appliance Dishwasher, Disposal, Electric Oven, Gas Cooktop, Gas Water Heater, Microwave, Double Oven
Heat Source Central, Fireplace(s)
Laundry Electric Dryer Hookup, Utility Room, Full Size W/D Area, Washer Hookup
Exterior
Exterior Feature Rain Gutters, Private Yard
Garage Spaces 2.0
Fence Back Yard, Brick, Rock/Stone, Wood
Utilities Available City Sewer, City Water, Curbs, Individual Gas Meter, Natural Gas Available, Sidewalk, Underground Utilities
Roof Type Composition
Parking Type 2-Car Single Doors, Covered, Direct Access, Driveway, Garage Door Opener, Garage Faces Front, Inside Entrance, Kitchen Level, Private, Side By Side
Garage Yes
Building
Lot Description Corner Lot, Few Trees, Landscaped, Sprinkler System, Subdivision
Story One
Foundation Slab
Structure Type Brick,Wood
Schools
Elementary Schools Borchardt
Middle Schools Fowler
High Schools Lebanon Trail
School District Frisco Isd
Others
Ownership See transaction desk
Acceptable Financing Cash, Conventional, FHA, VA Loan
Listing Terms Cash, Conventional, FHA, VA Loan
Financing Cash
Read Less
Want to know what your home might be worth? Contact us for a FREE valuation!

Our team is ready to help you sell your home for the highest possible price ASAP

©2024 North Texas Real Estate Information Systems.
Bought with Chinna Raj • Rocket Engine Realty LLC







