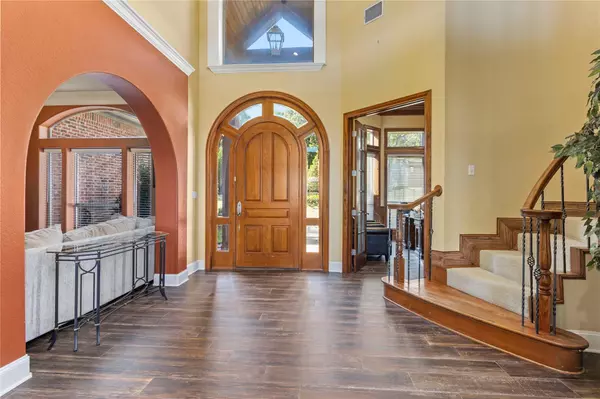$1,550,000
For more information regarding the value of a property, please contact us for a free consultation.
13461 Peninsula Road Whitehouse, TX 75791
4 Beds
4 Baths
4,410 SqFt
Key Details
Property Type Single Family Home
Sub Type Single Family Residence
Listing Status Sold
Purchase Type For Sale
Square Footage 4,410 sqft
Price per Sqft $351
Subdivision Peninsula Add
MLS Listing ID 20213159
Sold Date 04/14/23
Bedrooms 4
Full Baths 3
Half Baths 1
HOA Y/N None
Year Built 2002
Annual Tax Amount $21,174
Lot Size 1.000 Acres
Acres 1.0
Property Description
Stunning 1 acre waterfront property on beautiful Lake Tyler. This 4 bed 3.5 bath home boasts premier open water views of the lake and is located on one of the most sought-after streets on the lake. The huge outdoor living space is complete with covered outdoor kitchen and spacious entertaining area, a luxurious pool-spa combo, and gas firepit area. Take a walk down the peninsula to find a 4 stall boathouse with sun deck, and enjoy the unobstructed views. Step into the main home which showcases soaring ceilings, 2 living areas, office, and formal dining with large open windows with stunning open water views. The kitchen is a chef's dream with double door Sub Zero fridge, updated appliances, and plenty of bar seating. In the primary suite you will find a luxurious double vanity bathroom with walk in shower and jetted tub along with a large walk-in closet. An oversized 4-car garage rounds out the homes features, and includes a powered lift for storing items in the attic. Call today
Location
State TX
County Smith
Direction Head East on W SW Loop 323, Turn right onto TX-110, Turn left on Acker tap , Turn left onto Bascom Rd, Turn right onto Peninsula stay to the left and home will be on your left .
Rooms
Dining Room 2
Interior
Interior Features Built-in Features, Central Vacuum, Chandelier, Decorative Lighting, Double Vanity, Granite Counters, Kitchen Island, Pantry
Heating Central
Cooling Central Air
Flooring Carpet, Ceramic Tile, Hardwood
Fireplaces Number 1
Fireplaces Type Fire Pit, Living Room, Masonry, Propane
Appliance Built-in Gas Range, Built-in Refrigerator, Dishwasher, Disposal, Electric Water Heater, Gas Cooktop, Ice Maker, Microwave, Double Oven, Warming Drawer
Heat Source Central
Exterior
Garage Spaces 4.0
Pool Gunite, In Ground, Pool/Spa Combo
Utilities Available Aerobic Septic
Waterfront 1
Waterfront Description Lake Front,Personal Watercraft Lift,Retaining Wall – Concrete
Roof Type Composition
Parking Type 2-Car Double Doors, Garage Door Opener, Garage Faces Side, Golf Cart Garage, Workshop in Garage
Garage Yes
Private Pool 1
Building
Story Two
Foundation Slab
Structure Type Brick
Schools
Elementary Schools Higgins
Middle Schools Holloway
High Schools Whitehouse
School District Whitehouse Isd
Others
Ownership Mike
Financing Cash
Read Less
Want to know what your home might be worth? Contact us for a FREE valuation!

Our team is ready to help you sell your home for the highest possible price ASAP

©2024 North Texas Real Estate Information Systems.
Bought with Shauna Bright • Dwell Realty







