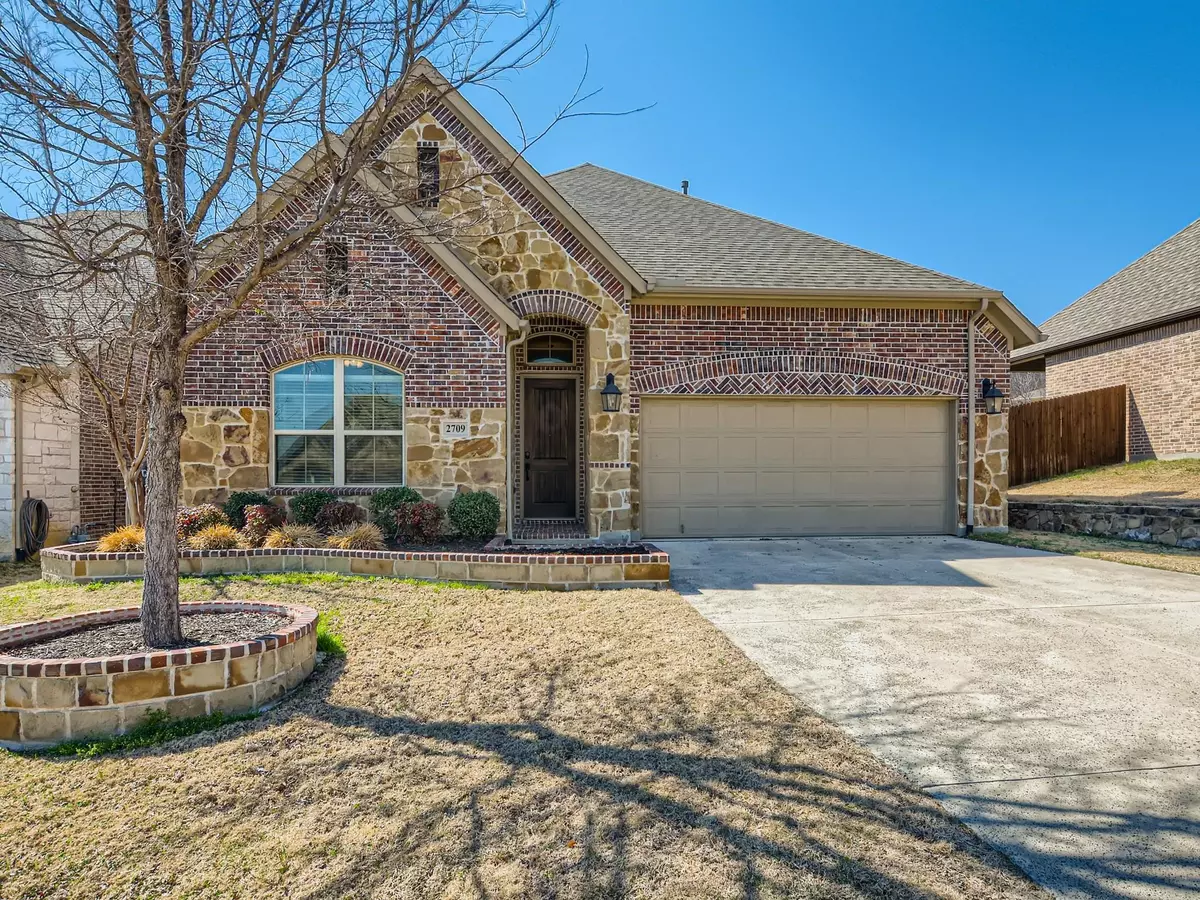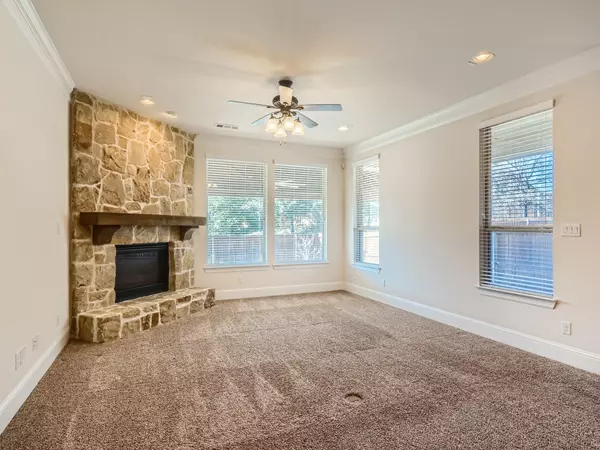$615,000
For more information regarding the value of a property, please contact us for a free consultation.
2709 Pointview Court Lewisville, TX 75067
4 Beds
2 Baths
2,408 SqFt
Key Details
Property Type Single Family Home
Sub Type Single Family Residence
Listing Status Sold
Purchase Type For Sale
Square Footage 2,408 sqft
Price per Sqft $255
Subdivision Highpoint Oaks Estates Additio
MLS Listing ID 20270916
Sold Date 04/11/23
Style Traditional
Bedrooms 4
Full Baths 2
HOA Fees $62/ann
HOA Y/N Mandatory
Year Built 2016
Annual Tax Amount $8,684
Lot Size 6,621 Sqft
Acres 0.152
Property Description
Public open house this Saturday March 11 from 11am until 2pm CST. Come be the second owners of this beautiful 4 bedroom home! Immaculate interiors include hand scraped hardwood floors, crown molding, high ceilings and neutral paint tones throughout. The stone fireplace boasts a lovely cedar mantel and offers a cozy atmosphere in the living room. It adjoins the kitchen as an open space for easy everyday enjoyment. The gorgeous kitchen features granite countertops, built-in stainless steel appliances and a large center island with seating enhancing the open concept. The primary bedroom is your own personal haven with a private en suite equipped with a garden tub, double vanity and spacious walk-in closet. Outside is an extended patio with tv connection and a gas line for a grill making outdoor entertaining a breeze! Situated on a cul-de-sac lot that backs to green space enjoy no rear neighbors. Conveniently located right off both 121 and I-35 for easy access anywhere in DFW metroplex.
Location
State TX
County Denton
Community Curbs, Sidewalks
Direction I-35E N. Take exit 447A for Sam Rayburn Tollway. Take the exit toward Denton Tap Rd. Merge onto TX-121. Turn right onto N Denton Tap Rd. Turn left onto W Vista Ridge Mall Dr. Turn left onto Vista Bend Dr. Turn right onto Ridgewood Dr. Turn left onto Pointview Ct. Home at the cul-de-sac.
Rooms
Dining Room 2
Interior
Interior Features Built-in Features, Cable TV Available, Decorative Lighting, Double Vanity, Granite Counters, High Speed Internet Available, Kitchen Island, Open Floorplan, Pantry, Sound System Wiring, Walk-In Closet(s)
Heating Central
Cooling Ceiling Fan(s), Central Air
Flooring Carpet, Hardwood
Fireplaces Number 1
Fireplaces Type Gas, Living Room, Stone
Appliance Dishwasher, Disposal, Gas Cooktop, Microwave
Heat Source Central
Laundry Utility Room, On Site
Exterior
Exterior Feature Covered Patio/Porch, Rain Gutters, Private Yard
Garage Spaces 2.0
Fence Back Yard, Fenced, Wood
Community Features Curbs, Sidewalks
Utilities Available Cable Available, City Sewer, City Water, Concrete, Curbs, Electricity Available, Natural Gas Available, Phone Available, Sewer Available, Sidewalk
Roof Type Composition
Parking Type Concrete, Driveway, Garage, Garage Faces Front
Garage Yes
Building
Lot Description Cul-De-Sac, Interior Lot, Landscaped, Lrg. Backyard Grass, Subdivision
Story One
Foundation Slab
Structure Type Brick,Rock/Stone
Schools
Elementary Schools Rockbrook
Middle Schools Marshall Durham
High Schools Lewisville
School District Lewisville Isd
Others
Restrictions Deed
Ownership Orchard Property III, LLC
Acceptable Financing Cash, Conventional, VA Loan
Listing Terms Cash, Conventional, VA Loan
Financing Cash
Special Listing Condition Survey Available
Read Less
Want to know what your home might be worth? Contact us for a FREE valuation!

Our team is ready to help you sell your home for the highest possible price ASAP

©2024 North Texas Real Estate Information Systems.
Bought with Kavitha Venkat • V Realty







