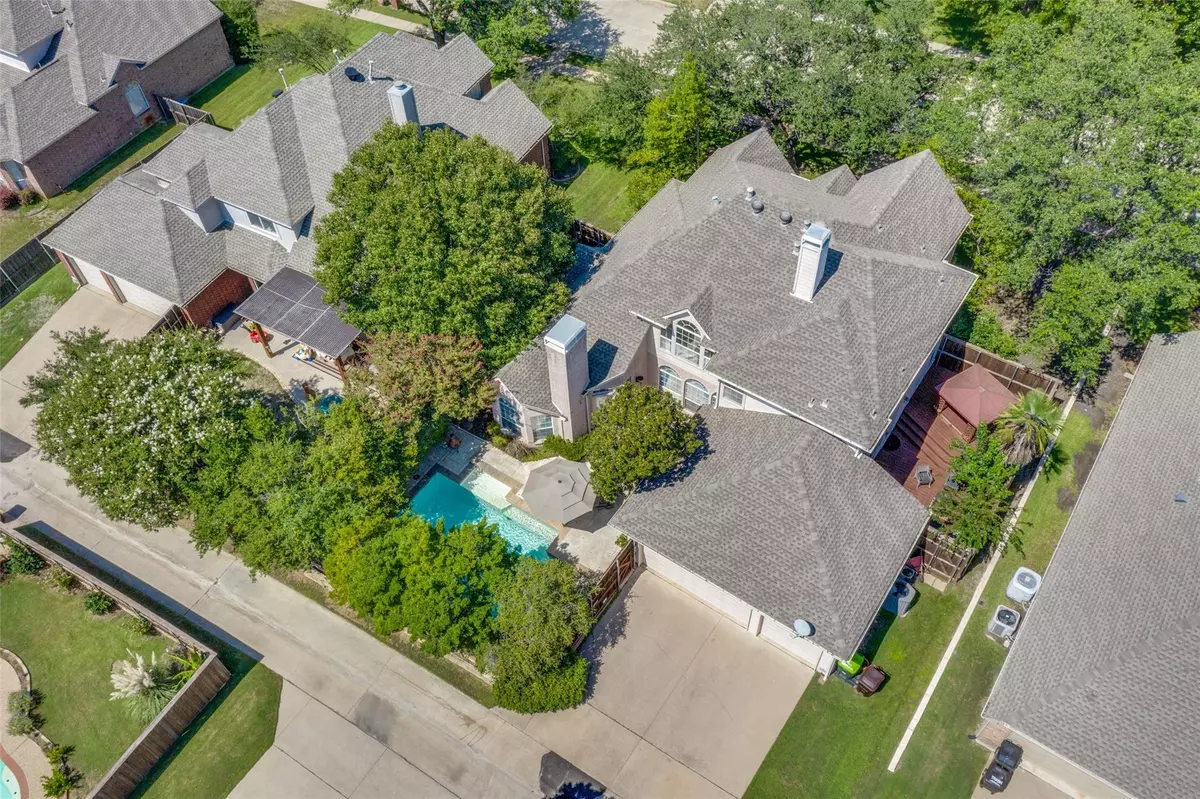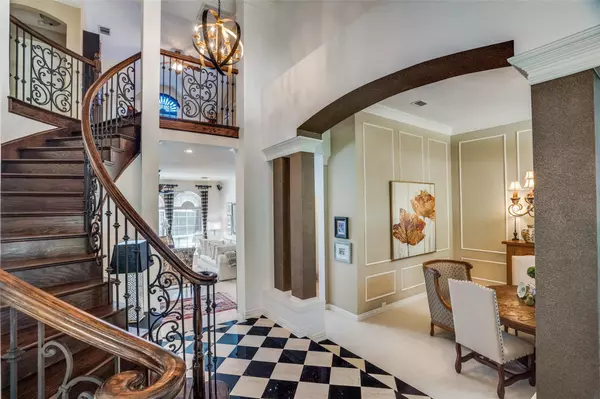$749,000
For more information regarding the value of a property, please contact us for a free consultation.
4312 Barnsley Drive Plano, TX 75093
4 Beds
4 Baths
3,232 SqFt
Key Details
Property Type Single Family Home
Sub Type Single Family Residence
Listing Status Sold
Purchase Type For Sale
Square Footage 3,232 sqft
Price per Sqft $231
Subdivision Highlands Of Preston Ridge Ph Two
MLS Listing ID 20273552
Sold Date 04/14/23
Style Traditional
Bedrooms 4
Full Baths 3
Half Baths 1
HOA Fees $18/ann
HOA Y/N Mandatory
Year Built 1994
Annual Tax Amount $9,059
Lot Size 9,147 Sqft
Acres 0.21
Property Description
IMMACULATE 4 bed 3.5 bath home with 3 car garage in desired location. Looking for a bright home with lots of natural light! Upon entering this elegant home you have a super large dining room and spacious family room featuring a see through fireplace, tall windows with views of the gorgeous pool and backyard! The gourmet kitchen has tons of cabinet space, island, double ovens, Bosch Dish washer, antimicrobial copper sink, breakfast nook and is open to the family room... perfect for entertaining and having large family gatherings! The over sized master suite has gorgeous bay windows, a fireplace and a lounging area, oversized shower, jetted tub & granite counters, travertine tile floor and a HUGE must see master closet! Upstairs you will find a large game room plus additional three spacious bedrooms for kids and guests to stay with two full baths. Enjoy the pool or the private separate decked side yard with grill area and hot tub. Perfect for sipping coffee in the morning. Walking areas
Location
State TX
County Collin
Direction From Preston Rd, East of Parker, Right on Browning, left on Barnsley, home on right.
Rooms
Dining Room 2
Interior
Interior Features Cable TV Available, Cathedral Ceiling(s), Decorative Lighting, Eat-in Kitchen, Flat Screen Wiring, High Speed Internet Available, Kitchen Island
Heating Central, Gas Jets, Zoned
Cooling Ceiling Fan(s), Central Air, Zoned
Flooring Carpet, Ceramic Tile, Travertine Stone
Fireplaces Number 2
Fireplaces Type Gas Logs, See Through Fireplace
Appliance Dishwasher, Disposal, Gas Cooktop, Microwave, Convection Oven, Double Oven, Vented Exhaust Fan
Heat Source Central, Gas Jets, Zoned
Exterior
Exterior Feature Covered Deck, Rain Gutters, Private Yard
Garage Spaces 3.0
Fence Wood
Pool In Ground
Utilities Available Alley, Cable Available, City Sewer, City Water, Curbs, Sidewalk, Underground Utilities
Roof Type Composition
Parking Type Alley Access, Garage, Garage Door Opener
Garage Yes
Private Pool 1
Building
Lot Description Few Trees, Interior Lot, Landscaped, Other, Sprinkler System, Subdivision
Story Two
Foundation Slab
Structure Type Brick
Schools
Elementary Schools Hightower
Middle Schools Frankford
High Schools Shepton
School District Plano Isd
Others
Acceptable Financing Cash, Conventional, FHA, VA Loan
Listing Terms Cash, Conventional, FHA, VA Loan
Financing Conventional
Read Less
Want to know what your home might be worth? Contact us for a FREE valuation!

Our team is ready to help you sell your home for the highest possible price ASAP

©2024 North Texas Real Estate Information Systems.
Bought with Brianna Castillo • RE/MAX DFW Associates







