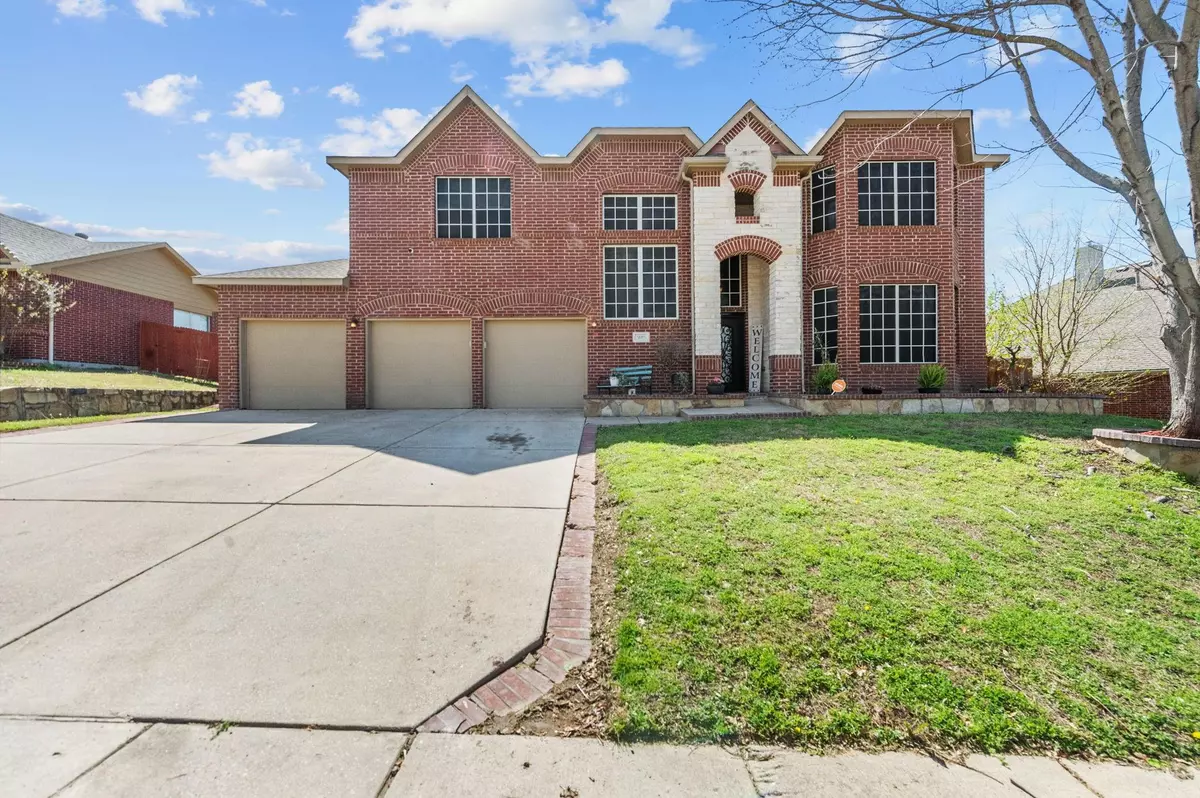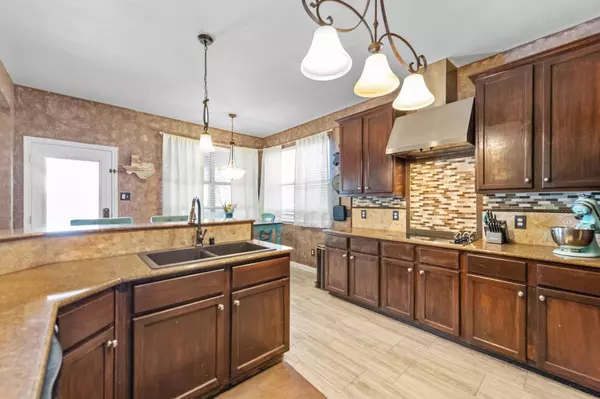$535,000
For more information regarding the value of a property, please contact us for a free consultation.
1602 Crescent Oak Street Wylie, TX 75098
5 Beds
4 Baths
3,409 SqFt
Key Details
Property Type Single Family Home
Sub Type Single Family Residence
Listing Status Sold
Purchase Type For Sale
Square Footage 3,409 sqft
Price per Sqft $156
Subdivision Bozman Farm Estates Ph Ic
MLS Listing ID 20280380
Sold Date 04/14/23
Style Traditional
Bedrooms 5
Full Baths 3
Half Baths 1
HOA Fees $45/ann
HOA Y/N Mandatory
Year Built 2007
Annual Tax Amount $9,187
Lot Size 0.260 Acres
Acres 0.26
Property Description
STOP LOOKING! Come home and take your shoes off in the garage converted mud room. Stop by the wine bar and head up to the game room. This house has it all including an office. Soak up the sun in your backyard oasis featuring a sparkling pool with built in waterfall and jumping rock. Entertain your friends in the outdoor kitchen making homemade pizza's or sitting on the back patio watching football next to the wood burning fireplace. Don't forget with all these amazing features to take a walk down the jogging trails around the fishing pond and let the kids play at the community park or pool. Wake up and have coffee around the breakfast bar or sit back and relax watching your gas burning fireplace in the living room. The back yard includes custom outdoor lighting on the house, electric heater in the kitchen and lighting above the built in grill. Half bath was updated with vanity, mirror and paint, wine bar has built in wine shelves and has room for small refrigerator below the counter.
Location
State TX
County Collin
Community Community Pool, Fishing, Jogging Path/Bike Path, Park, Playground, Pool, Sidewalks, Other
Direction From Town Center Blvd. follow S State Hwy 78 N, 5.6 mi, Turn right onto W Kirby St, 0.3 mi, Continue onto Stone Rd, 1.2 mi, Continue straight to stay on Stone Rd, 0.7 mi, Turn right onto Troy Rd, 0.2 mi, Turn right onto Crescent Oak St, Destination will be on the left
Rooms
Dining Room 1
Interior
Interior Features Cable TV Available, Eat-in Kitchen, Flat Screen Wiring, High Speed Internet Available, Loft, Open Floorplan, Pantry, Vaulted Ceiling(s), Walk-In Closet(s), Wet Bar
Heating Central, Natural Gas
Cooling Ceiling Fan(s), Central Air, Electric, Multi Units
Flooring Carpet, Hardwood, Tile
Fireplaces Number 2
Fireplaces Type Brick, Gas, Gas Logs, Gas Starter, Living Room, Outside, See Remarks, Stone, Wood Burning, Other
Equipment Satellite Dish
Appliance Dishwasher, Disposal, Electric Cooktop, Electric Oven, Gas Water Heater, Microwave
Heat Source Central, Natural Gas
Laundry Electric Dryer Hookup, Full Size W/D Area, Washer Hookup
Exterior
Exterior Feature Attached Grill, Barbecue, Covered Patio/Porch, Rain Gutters, Lighting, Outdoor Grill, Outdoor Kitchen, Storage
Garage Spaces 2.0
Fence Back Yard, Wood
Pool In Ground, Outdoor Pool, Pump, Waterfall, Other
Community Features Community Pool, Fishing, Jogging Path/Bike Path, Park, Playground, Pool, Sidewalks, Other
Utilities Available Cable Available, City Sewer, City Water, Co-op Electric, Concrete, Curbs, Electricity Connected, Individual Gas Meter, Individual Water Meter, Natural Gas Available, Sidewalk, Underground Utilities
Roof Type Composition
Parking Type 2-Car Double Doors, Converted Garage, Driveway, Garage, Garage Door Opener, Garage Faces Front, Inside Entrance
Garage Yes
Private Pool 1
Building
Lot Description Few Trees, Interior Lot, Lrg. Backyard Grass, Sprinkler System, Subdivision
Story Two
Foundation Slab
Structure Type Board & Batten Siding,Brick
Schools
Elementary Schools Wally Watkins
High Schools Wylie East
School District Wylie Isd
Others
Restrictions Deed
Ownership MATHIS
Acceptable Financing Cash, Conventional, FHA, Lease Back, VA Loan
Listing Terms Cash, Conventional, FHA, Lease Back, VA Loan
Financing Conventional
Special Listing Condition Deed Restrictions, Survey Available, Utility Easement, Verify Tax Exemptions
Read Less
Want to know what your home might be worth? Contact us for a FREE valuation!

Our team is ready to help you sell your home for the highest possible price ASAP

©2024 North Texas Real Estate Information Systems.
Bought with Brittany Stewart • EXP REALTY







