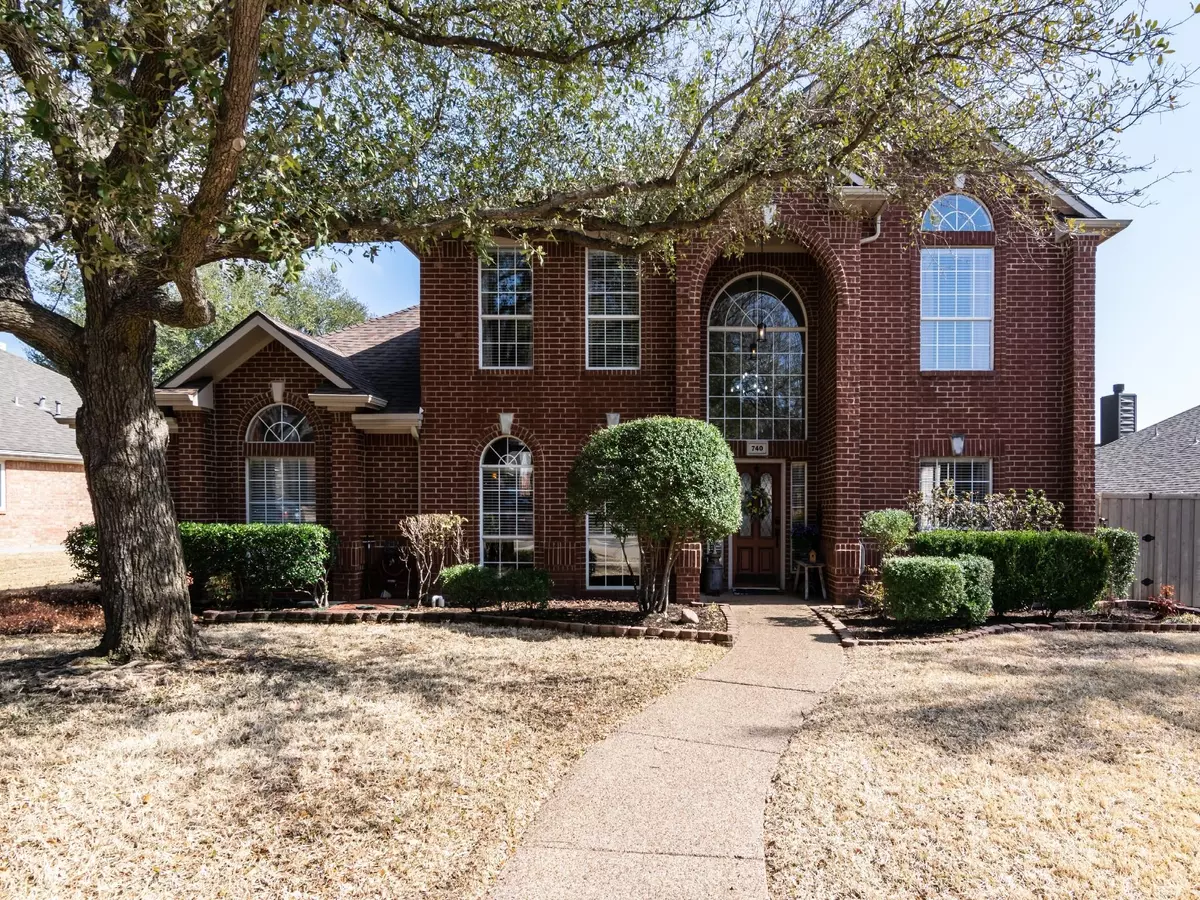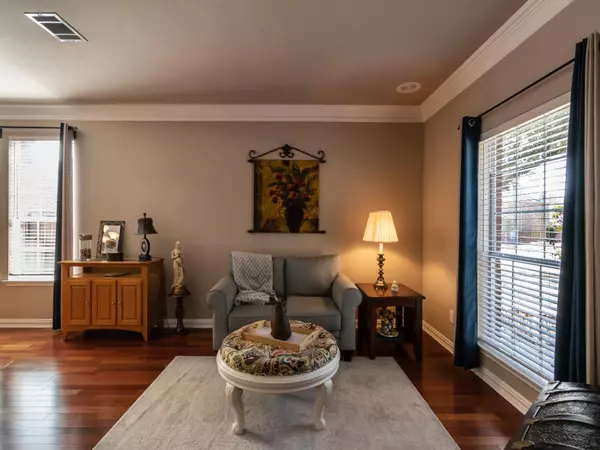$594,900
For more information regarding the value of a property, please contact us for a free consultation.
740 Forest Bend Drive Plano, TX 75025
4 Beds
5 Baths
3,237 SqFt
Key Details
Property Type Single Family Home
Sub Type Single Family Residence
Listing Status Sold
Purchase Type For Sale
Square Footage 3,237 sqft
Price per Sqft $183
Subdivision Chase Oaks Ph Ii-B
MLS Listing ID 20251637
Sold Date 04/18/23
Style Traditional
Bedrooms 4
Full Baths 5
HOA Fees $10/ann
HOA Y/N Voluntary
Year Built 1992
Annual Tax Amount $8,053
Lot Size 9,147 Sqft
Acres 0.21
Lot Dimensions 90X120X65X120
Property Description
Beautiful drive-up appeal on this outstanding home on an oversized lot in the highly desirable Chase Oaks subdivision with its nearby golf course. Gourmet kitchen features breakfast bar, quartz countertops, top-of-the line stainless steel double ovens (convection, air fryer, temperature probe, & bread-proofing features), white cabinets, & upgraded sink faucet. Large living area with gas logs in the cozy fireplace is open to the kitchen allowing for shared family times or wonderful entertaining as it overlooks the inviting pool-spa in the fenced backyard & covered patio. Study with a view of the landscaped front yard is just off the entry. Downstairs spacious private Master Bedroom has separate garden tub & shower, double sinks, & two separate closets. Oversized upstairs living area provides a spacious gathering place. 2 of the upstairs 3 bedrooms have en-suite bathrooms, & there are 3 bathrooms on the second level. Brazilian cherry hardwood flooring adds to the charm of this home.
Location
State TX
County Collin
Direction From Legacy Drive and Chase Oaks Blvd, go north on Chase Oaks Blvd to Oak Ridge Drive (turn left) to Water Oak (left), and then turn right onto Forest Bend. Home will be on the right.
Rooms
Dining Room 2
Interior
Interior Features Decorative Lighting, Double Vanity, Eat-in Kitchen, High Speed Internet Available, Open Floorplan, Pantry, Vaulted Ceiling(s), Walk-In Closet(s)
Heating Central, Fireplace(s), Natural Gas, Zoned
Cooling Ceiling Fan(s), Central Air, Electric, Roof Turbine(s), Zoned
Flooring Carpet, Ceramic Tile, Hardwood, Luxury Vinyl Plank, Tile, Wood
Fireplaces Number 1
Fireplaces Type Den, Gas, Gas Logs, Gas Starter
Appliance Dishwasher, Disposal, Gas Cooktop, Microwave, Convection Oven, Double Oven
Heat Source Central, Fireplace(s), Natural Gas, Zoned
Laundry Electric Dryer Hookup, Utility Room, Full Size W/D Area, Washer Hookup
Exterior
Exterior Feature Covered Patio/Porch
Garage Spaces 2.0
Fence Wood
Pool Fenced, Gunite, Heated, In Ground, Outdoor Pool, Pool Sweep, Pool/Spa Combo, Private, Pump
Utilities Available Alley, Cable Available, City Sewer, City Water, Concrete, Curbs, Electricity Available, Individual Gas Meter, Individual Water Meter, Natural Gas Available, Sewer Available, Sidewalk, Underground Utilities
Roof Type Composition
Parking Type 2-Car Single Doors, Additional Parking, Alley Access, Concrete, Garage, Garage Door Opener, Garage Faces Rear, Inside Entrance, Kitchen Level, Parking Pad
Garage Yes
Private Pool 1
Building
Lot Description Interior Lot, Irregular Lot, Landscaped, Sprinkler System, Subdivision
Story Two
Foundation Slab
Structure Type Brick
Schools
Elementary Schools Rasor
Middle Schools Hendrick
High Schools Clark
School District Plano Isd
Others
Restrictions Deed
Ownership .
Acceptable Financing Cash, Conventional, FHA, VA Loan
Listing Terms Cash, Conventional, FHA, VA Loan
Financing Conventional
Special Listing Condition Survey Available
Read Less
Want to know what your home might be worth? Contact us for a FREE valuation!

Our team is ready to help you sell your home for the highest possible price ASAP

©2024 North Texas Real Estate Information Systems.
Bought with Shelly Seltzer • Ebby Halliday, REALTORS







