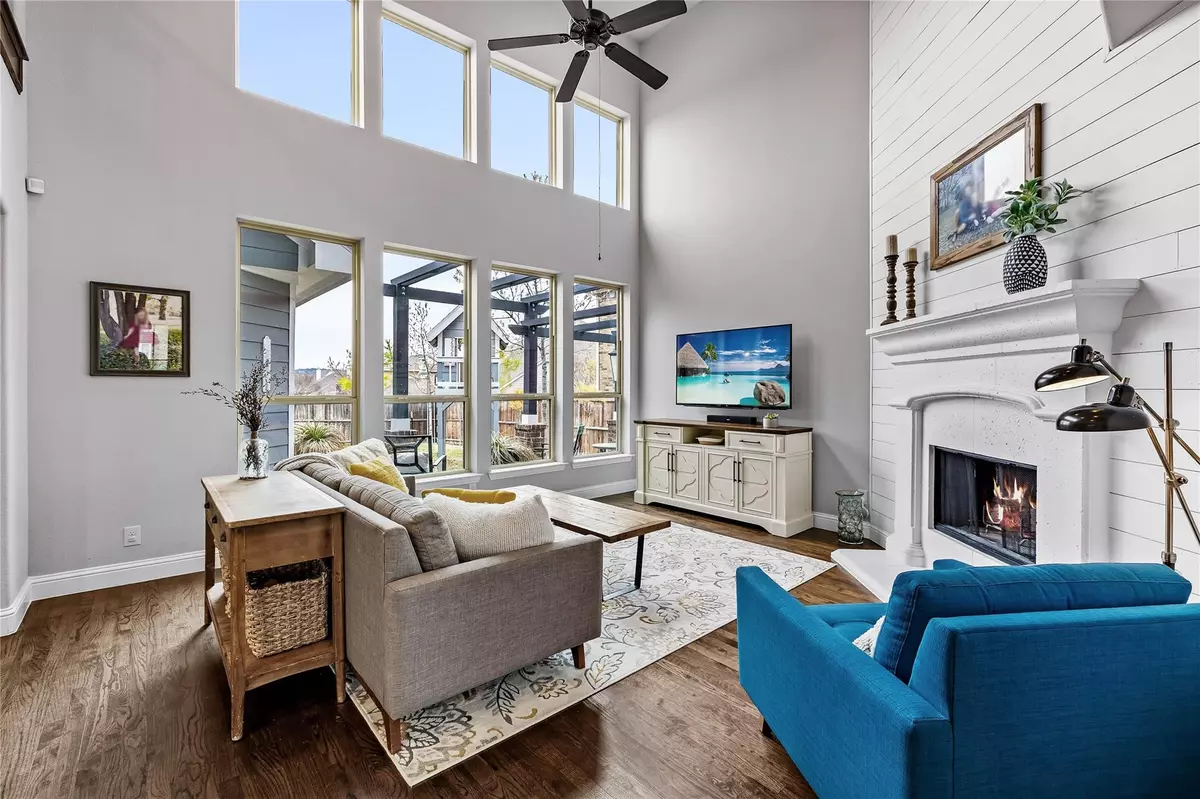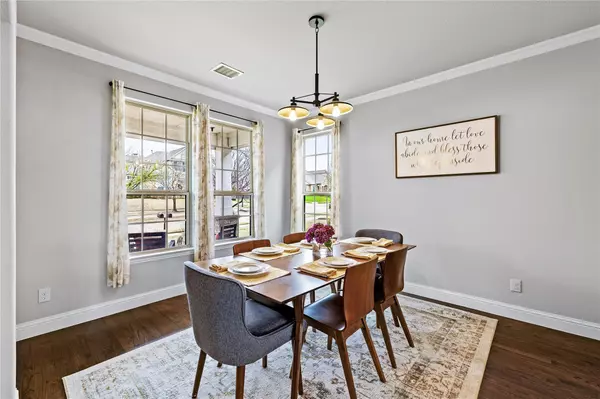$524,900
For more information regarding the value of a property, please contact us for a free consultation.
3636 Patience Boulevard Dallas, TX 75236
4 Beds
3 Baths
2,608 SqFt
Key Details
Property Type Single Family Home
Sub Type Single Family Residence
Listing Status Sold
Purchase Type For Sale
Square Footage 2,608 sqft
Price per Sqft $201
Subdivision Capella Park Ph 01
MLS Listing ID 20274690
Sold Date 04/19/23
Style Craftsman,Modern Farmhouse,Traditional
Bedrooms 4
Full Baths 2
Half Baths 1
HOA Fees $68/qua
HOA Y/N Mandatory
Year Built 2015
Annual Tax Amount $11,226
Lot Size 6,621 Sqft
Acres 0.152
Property Description
A refined craftsman with modern farmhouse flair - high on style, and bathed in natural light. Built by Ryland Homes in 2015 and carefully enhanced since with new lighting, feature walls, updated bathroom hardware, custom built-ins, and more. Timeless dark hardwood floors flow throughout the first level shared spaces, while soaring ceilings and windows let natural light flood the two living areas. The open kitchen is chic and on-trend with coordinating gray and white cabinets, white quartz counters and subway tile backsplash. The airy primary bedroom includes a sophisticated ensuite with hex penny tile, dual vanities, soaking tub, separate shower, and walk-in closet with built-in drawers. A light-filled dining room is perfect for large gatherings or intimate dinners. Upstairs are three guest bedrooms, all with walk-in closets, and a spacious game room. A seamless blend of modern upgrades and timeless design elements, this is the house you have been dreaming of calling home.
Location
State TX
County Dallas
Community Sidewalks
Direction From Spur 408: Exit Kiest Blvd. and head west. Pass Potters House. Turn Left on to S. Merrifield Rd. Turn Right at SECOND roundabout on to Clay Academy Blvd. Park Ave. Turn Right on Patience Blvd. House will be on the right.
Rooms
Dining Room 2
Interior
Interior Features Cable TV Available, Decorative Lighting, High Speed Internet Available, Kitchen Island
Heating Central, Natural Gas
Cooling Central Air
Flooring Carpet, Hardwood, Tile
Fireplaces Number 1
Fireplaces Type Gas Starter, Wood Burning
Appliance Dishwasher, Gas Range, Microwave
Heat Source Central, Natural Gas
Exterior
Garage Spaces 2.0
Community Features Sidewalks
Utilities Available City Sewer, City Water
Roof Type Composition
Parking Type 2-Car Single Doors
Garage Yes
Building
Lot Description Landscaped, Many Trees
Story Two
Foundation Slab
Structure Type Fiber Cement
Schools
Elementary Schools Bilhartz
High Schools Duncanville
School District Duncanville Isd
Others
Ownership See Agent
Acceptable Financing Cash, Conventional, FHA, VA Loan
Listing Terms Cash, Conventional, FHA, VA Loan
Financing Conventional
Read Less
Want to know what your home might be worth? Contact us for a FREE valuation!

Our team is ready to help you sell your home for the highest possible price ASAP

©2024 North Texas Real Estate Information Systems.
Bought with Tiya Nguyen • Keller Williams Central







