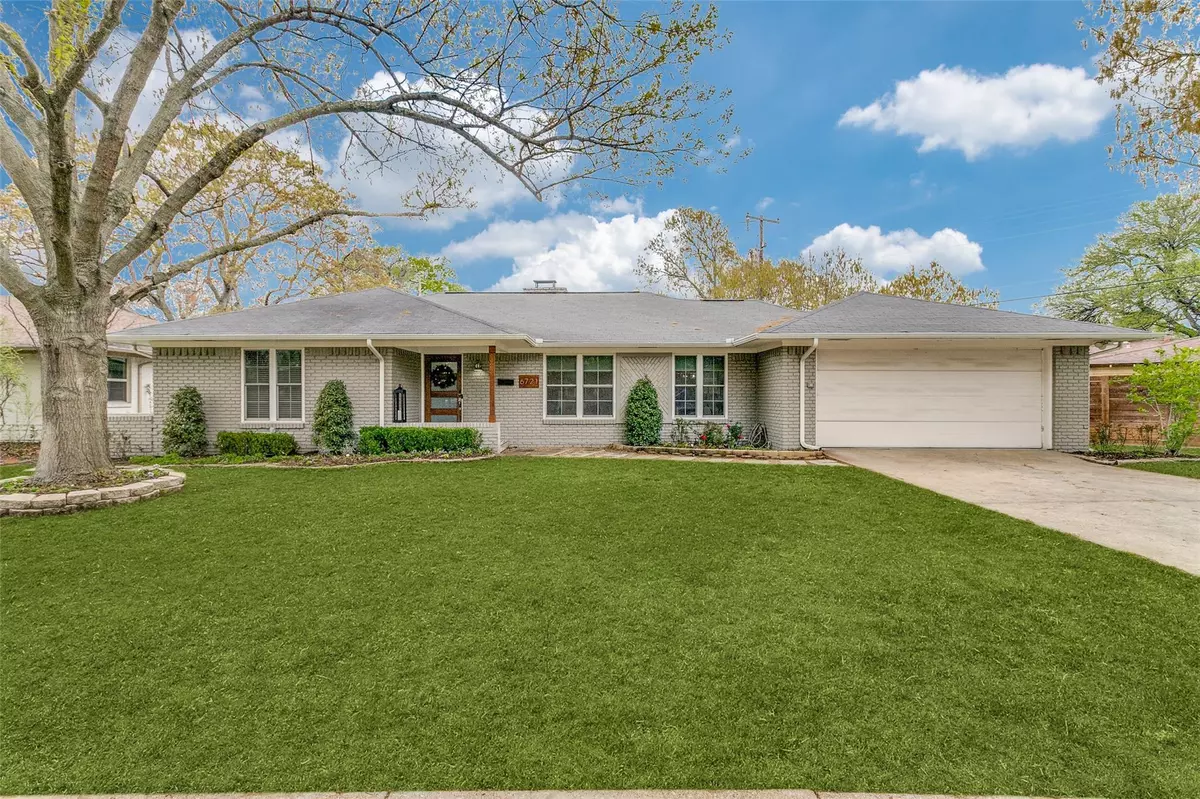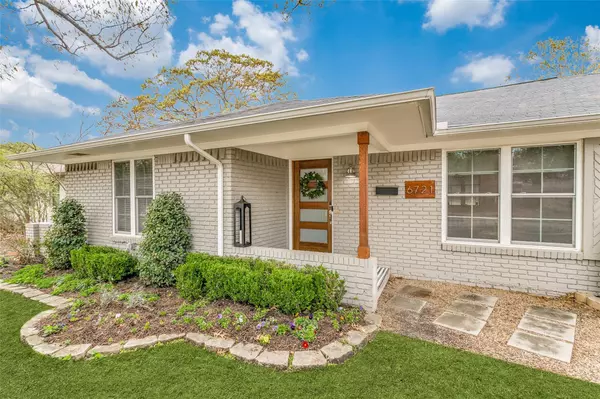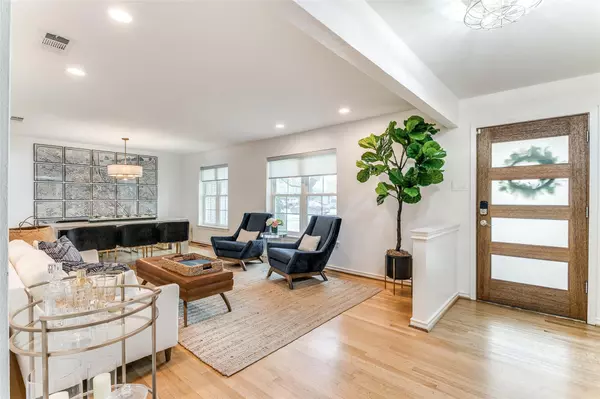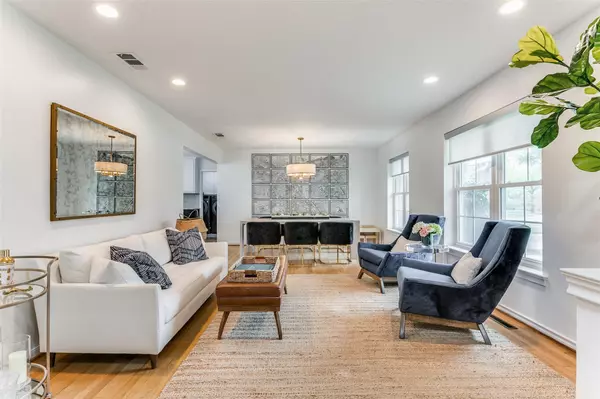$775,000
For more information regarding the value of a property, please contact us for a free consultation.
6721 Belford Drive Dallas, TX 75214
3 Beds
2 Baths
1,817 SqFt
Key Details
Property Type Single Family Home
Sub Type Single Family Residence
Listing Status Sold
Purchase Type For Sale
Square Footage 1,817 sqft
Price per Sqft $426
Subdivision Caruth Terrace
MLS Listing ID 20272273
Sold Date 04/21/23
Style Ranch,Traditional
Bedrooms 3
Full Baths 2
HOA Y/N None
Year Built 1956
Lot Size 8,189 Sqft
Acres 0.188
Lot Dimensions 88x109
Property Description
This fabulous ranch home in coveted Caruth Terrace and exemplary Lakewood Elementary was gutted and totally renovated in 2018! Stunning light and bright finishes throughout as well as an open floorplan, perfect for entertaining. Enter into the spacious formal living with ample natural light that opens to dining. Custom kitchen with quartz counters, eat-in island, stainless appliances opens to den with beamed ceilings, built-ins, gas fireplace and french doors leading to the oversized deck and landscaped backyard. Guest bedrooms are good sizes and totally updated hallway guest bath with Carrera marble counters, dual sinks and moroccan tile flooring. Beautiful master suite with dual closets, frameless shower, dual sinks and marble counters and flooring. California closets in master and guest BR, big utility room with access to backyard, attached 2-car garage. The total package!
Location
State TX
County Dallas
Direction East on Mockingbird to Ashford, North on Ashford, East on Belford Drive, House is located on the north side of the street.
Rooms
Dining Room 1
Interior
Interior Features Cable TV Available, Decorative Lighting, Eat-in Kitchen, Flat Screen Wiring, High Speed Internet Available, Kitchen Island, Open Floorplan, Pantry
Heating Central, Natural Gas, Zoned
Cooling Ceiling Fan(s), Central Air, Electric, Zoned
Flooring Marble, Tile, Wood
Fireplaces Number 1
Fireplaces Type Brick, Den, Gas, Gas Logs
Appliance Dishwasher, Disposal, Gas Range, Gas Water Heater, Microwave, Convection Oven, Plumbed For Gas in Kitchen, Vented Exhaust Fan
Heat Source Central, Natural Gas, Zoned
Laundry Electric Dryer Hookup, Utility Room, Full Size W/D Area, Washer Hookup
Exterior
Exterior Feature Rain Gutters, Lighting
Garage Spaces 2.0
Fence Wood
Utilities Available Alley, City Sewer, City Water, Curbs, Sidewalk
Roof Type Composition
Parking Type 2-Car Single Doors, Garage, Garage Faces Front, Kitchen Level
Garage Yes
Building
Lot Description Corner Lot, Few Trees, Interior Lot, Irregular Lot, Landscaped, Lrg. Backyard Grass, Sprinkler System
Story One
Foundation Pillar/Post/Pier
Structure Type Brick
Schools
Elementary Schools Lakewood
Middle Schools Long
High Schools Woodrow Wilson
School District Dallas Isd
Others
Ownership See Agent
Acceptable Financing Cash, Conventional, Other
Listing Terms Cash, Conventional, Other
Financing Conventional
Read Less
Want to know what your home might be worth? Contact us for a FREE valuation!

Our team is ready to help you sell your home for the highest possible price ASAP

©2024 North Texas Real Estate Information Systems.
Bought with Thani Burke • Compass RE Texas, LLC.







