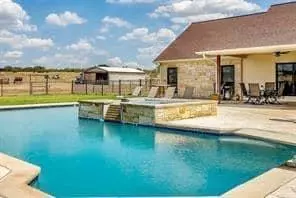$699,000
For more information regarding the value of a property, please contact us for a free consultation.
1160 Hill Valley Drive Stephenville, TX 76401
4 Beds
3 Baths
2,455 SqFt
Key Details
Property Type Single Family Home
Sub Type Single Family Residence
Listing Status Sold
Purchase Type For Sale
Square Footage 2,455 sqft
Price per Sqft $284
Subdivision Hill Vly Estates
MLS Listing ID 20256309
Sold Date 04/20/23
Style Ranch,Traditional
Bedrooms 4
Full Baths 3
HOA Y/N None
Year Built 2009
Lot Size 4.472 Acres
Acres 4.472
Property Description
PRICE IMPROVEMENT!! Take a look at this beautiful horse property located in a quiet subdivision just north of town! The classic ranch style home is perfect for entertaining and features an open concept lay-out, tall ceilings, hard wood floors, new recessed lighting, shiplap gas fireplace, formal dining room and home office that could be used as a 4th bedroom. Brand new Anderson windows have been installed in the living room and kitchen for better energy savings and they provide beautiful views of the in-ground swimming pool and horse pasture! Eat-in kitchen boasts newer stainless steal appliances, granite countertops, walk-in-pantry and a breakfast bar. There is plenty of space for parking and storage in the 3 car garage and circular drive that has been widened with chip seal. The majority of the property has been fenced for horses and includes a 3 stall horse barn with water, built in 2020 and a separate 11’ x 40’ guest house with electric which includes 2 bedrooms and a living room.
Location
State TX
County Erath
Direction From Stephenville, go north on 281, turn left on county road 434 (Dons upholstery on left), for 1 mile. Turn left into the Subdivision on Hill Valley Dr. House will be on the right on Hill Valley.
Rooms
Dining Room 2
Interior
Interior Features Cable TV Available, Chandelier, Decorative Lighting, Double Vanity, Eat-in Kitchen, Granite Counters, High Speed Internet Available, Natural Woodwork, Open Floorplan, Pantry, Walk-In Closet(s)
Heating Central, Electric, Fireplace(s)
Cooling Ceiling Fan(s), Central Air, Electric
Flooring Carpet, Ceramic Tile, Wood
Fireplaces Number 1
Fireplaces Type Gas Logs, Gas Starter, Glass Doors, Living Room
Appliance Dishwasher, Disposal, Electric Cooktop, Electric Oven, Electric Water Heater, Double Oven, Vented Exhaust Fan
Heat Source Central, Electric, Fireplace(s)
Exterior
Exterior Feature Covered Patio/Porch, Rain Gutters, Lighting, Stable/Barn, Storage
Garage Spaces 2.0
Fence Back Yard, Cross Fenced, Fenced, Perimeter, Pipe, Wire, Wrought Iron
Pool Diving Board, Fenced, Gunite, Heated, In Ground, Pool/Spa Combo, Pump, Water Feature, Waterfall
Utilities Available Aerobic Septic, Cable Available
Roof Type Composition
Parking Type 2-Car Single Doors, Circular Driveway, Garage, Garage Door Opener, Garage Faces Side
Garage Yes
Private Pool 1
Building
Lot Description Acreage, Cleared, Level, Lrg. Backyard Grass, Pasture, Sprinkler System, Subdivision
Story One
Foundation Slab
Structure Type Rock/Stone,Siding
Schools
High Schools Stephenvil
School District Stephenville Isd
Others
Restrictions Deed
Ownership Bower
Acceptable Financing Cash, Conventional, FHA
Listing Terms Cash, Conventional, FHA
Financing Cash
Read Less
Want to know what your home might be worth? Contact us for a FREE valuation!

Our team is ready to help you sell your home for the highest possible price ASAP

©2024 North Texas Real Estate Information Systems.
Bought with Duke Barnes • ARMSTRONG REAL ESTATE







