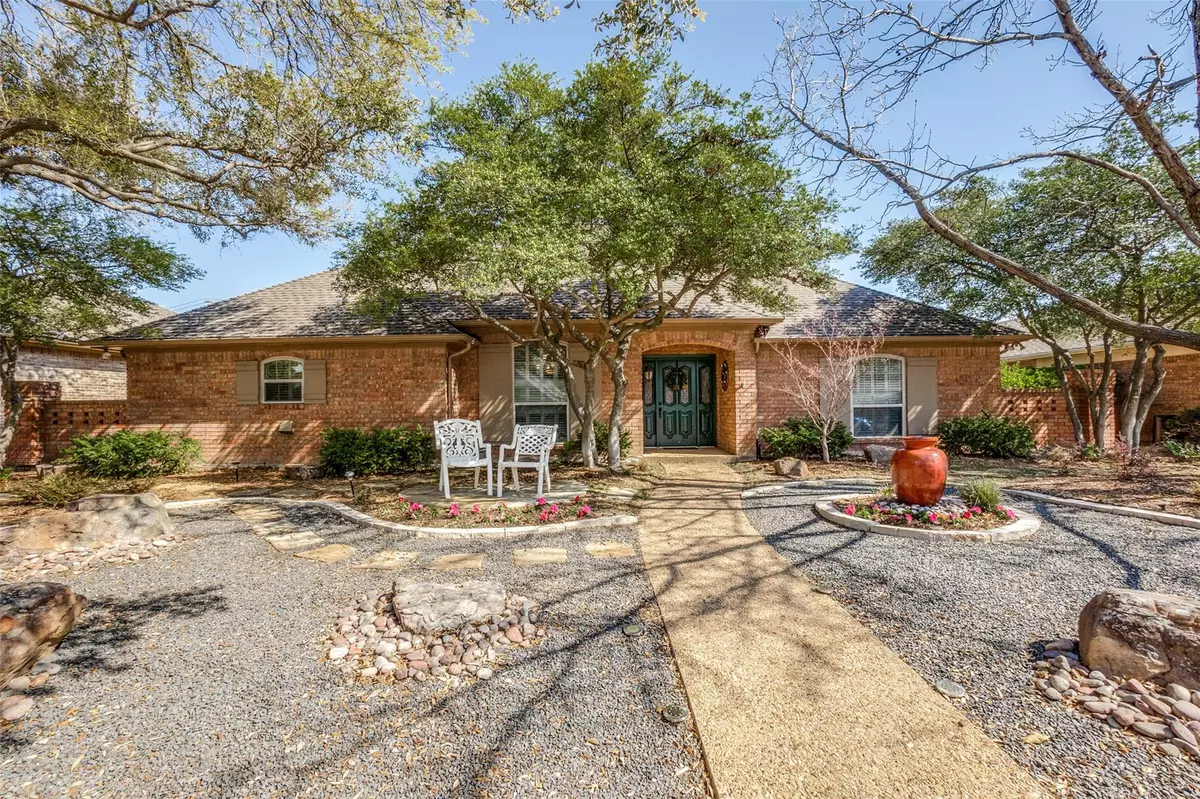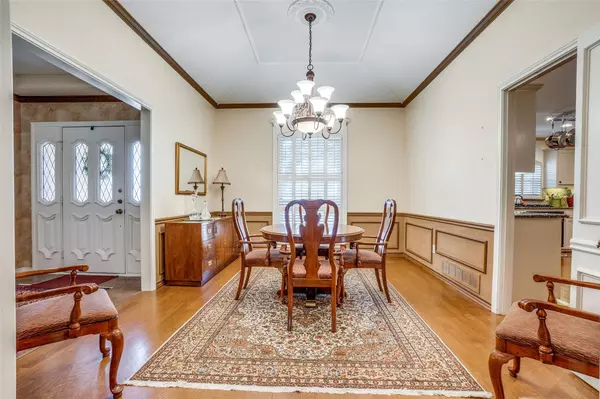$699,000
For more information regarding the value of a property, please contact us for a free consultation.
6419 Brook Lake Drive Dallas, TX 75248
3 Beds
3 Baths
2,805 SqFt
Key Details
Property Type Single Family Home
Sub Type Single Family Residence
Listing Status Sold
Purchase Type For Sale
Square Footage 2,805 sqft
Price per Sqft $249
Subdivision Prestonwood 24 Sec 2
MLS Listing ID 20252495
Sold Date 04/21/23
Style Traditional
Bedrooms 3
Full Baths 3
HOA Fees $7/ann
HOA Y/N Voluntary
Year Built 1979
Lot Size 8,189 Sqft
Acres 0.188
Lot Dimensions 73 x 121
Property Sub-Type Single Family Residence
Property Description
Wanting to downsize or family starting out, this home is for you. Flexible floor plan for your family's lifestyle. Living room has fireplace, gas logs, walk-in wet bar, built-in cabinet with 65 inch TV. Formal dining room. Updated kitchen with granite counter tops, double ovens, gas cooktop, walk-in pantry. Breakfast room with built-in hutch. Sliding doors open to private patio. Family room with vaulted ceiling and closet can be 4th bedroom or office. Guest bath is convenient to living, family rooms. Large primary bedroom with wood shutters and wall of windows provides natural light with view of the backyard. Primary bath has granite counter tops, two walk-in closets, garden tub and separate shower. Solarium with two skylights provides natural light and vaulted ceiling is a great space for entertaining. Home features a water-wise landscaping system to conserve water during our hot Texas summers. Ready for new buyers to add their personal touch to make it their own.
Location
State TX
County Dallas
Direction Preston Road - Turn East on Arapaho Road - Turn North on Golden Creek to Brook Lake Drive. Turn left. Home will be on the north (right) side of the street.
Rooms
Dining Room 2
Interior
Interior Features Chandelier, Decorative Lighting, Eat-in Kitchen, Granite Counters, Pantry, Vaulted Ceiling(s), Walk-In Closet(s), Wet Bar
Heating Central, Fireplace(s), Natural Gas
Cooling Ceiling Fan(s), Central Air, Electric
Flooring Carpet, Ceramic Tile, Hardwood
Fireplaces Number 1
Fireplaces Type Gas, Gas Logs, Gas Starter, Living Room, Wood Burning
Appliance Dishwasher, Disposal, Gas Cooktop, Gas Water Heater, Microwave, Convection Oven, Double Oven
Heat Source Central, Fireplace(s), Natural Gas
Laundry Electric Dryer Hookup, Utility Room, Full Size W/D Area, Washer Hookup
Exterior
Exterior Feature Covered Patio/Porch, Rain Gutters, Lighting
Garage Spaces 2.0
Fence Wood
Utilities Available Alley, City Sewer, City Water, Curbs, Individual Gas Meter, Individual Water Meter, Sidewalk
Roof Type Composition
Garage Yes
Building
Lot Description Interior Lot, Landscaped, Sprinkler System, Subdivision
Story One
Foundation Slab
Structure Type Brick
Schools
Elementary Schools Prestonwood
High Schools Pearce
School District Richardson Isd
Others
Ownership Contact Listing Agent
Acceptable Financing Cash, Conventional, FHA
Listing Terms Cash, Conventional, FHA
Financing Conventional
Special Listing Condition Survey Available
Read Less
Want to know what your home might be worth? Contact us for a FREE valuation!

Our team is ready to help you sell your home for the highest possible price ASAP

©2025 North Texas Real Estate Information Systems.
Bought with Dakota Joyner • JPAR Fort Worth






