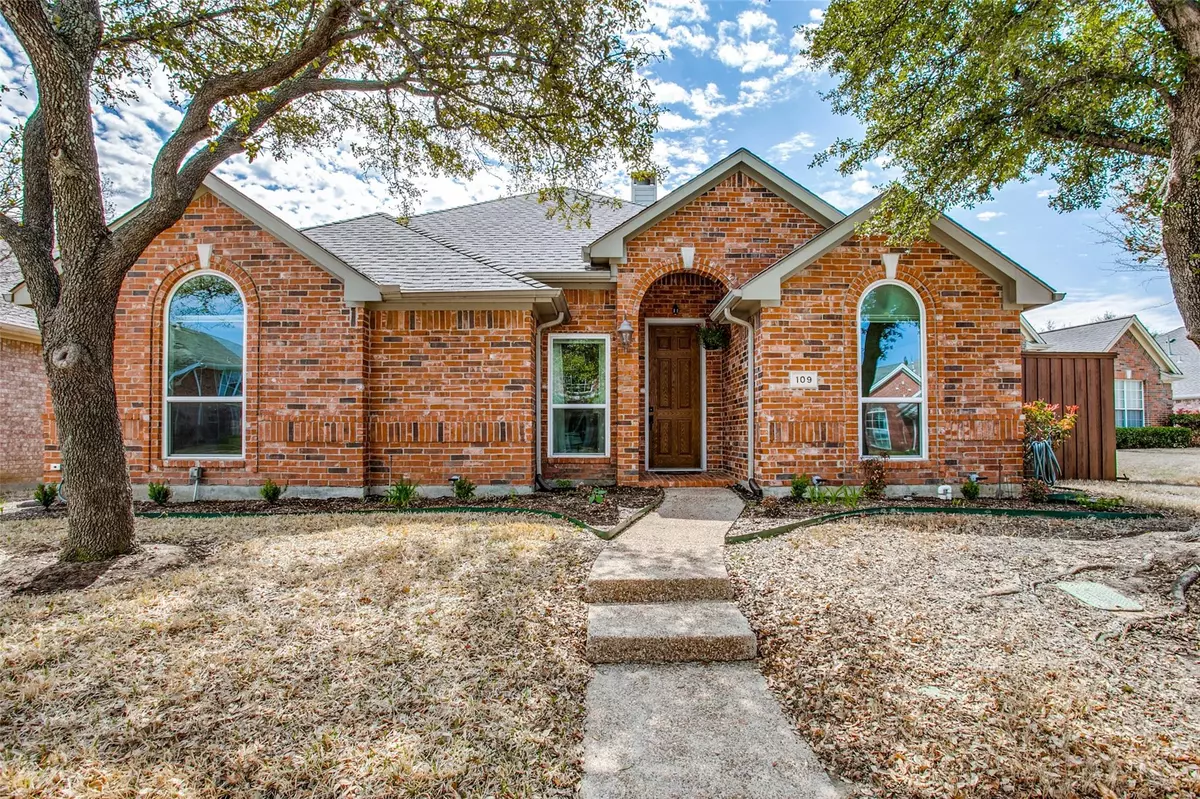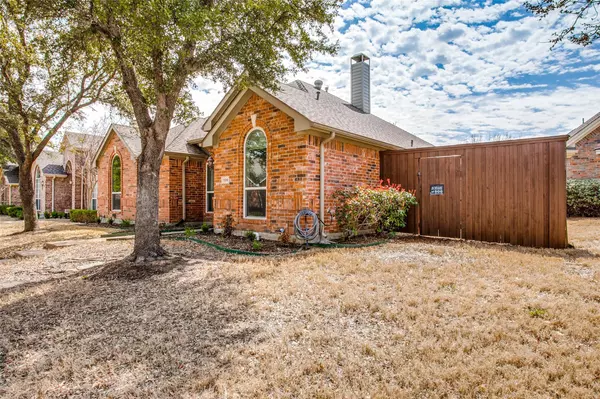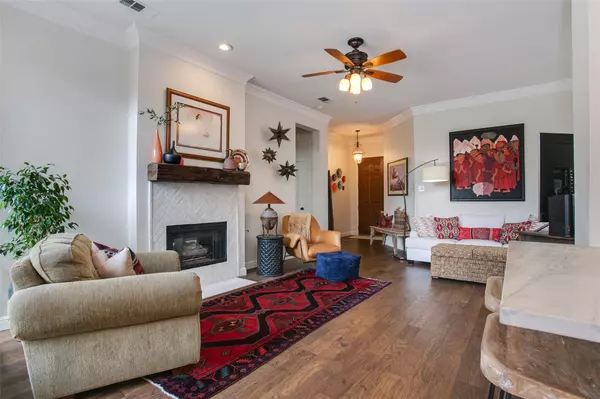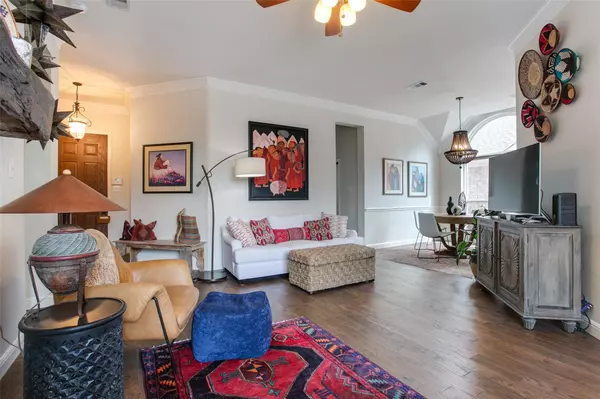$463,000
For more information regarding the value of a property, please contact us for a free consultation.
109 Midcrest Drive Irving, TX 75063
3 Beds
2 Baths
1,681 SqFt
Key Details
Property Type Single Family Home
Sub Type Single Family Residence
Listing Status Sold
Purchase Type For Sale
Square Footage 1,681 sqft
Price per Sqft $275
Subdivision Lakeside Village Ph 02
MLS Listing ID 20264045
Sold Date 04/19/23
Style Traditional
Bedrooms 3
Full Baths 2
HOA Fees $49/ann
HOA Y/N Mandatory
Year Built 1996
Annual Tax Amount $7,913
Lot Size 6,534 Sqft
Acres 0.15
Property Description
This north facing single level family home has over 60k worth of upgrades including new windows , renovated kitchen , designer light fixtures and a resurfaced pool. Located in the desirable subdivision of Lakeside Village this home has many beautiful designer features. The primary suite has a handmade tile fireplace , jetted tub , granite counters in the en suite and direct access to the backyard. New Wood Flooring throughout the home. In the kitchen you will find Brazilian Quartz countertops with a leathered finish , handmade kitchen tile, a wine cooler , new cabinets and a 5 burner gas stove . This home also offers a 5ft deep swimming pool. The large backyard has a automatic gate for added privacy and an electric car charger .Refrigerator and washer & dryer are included .This is a definitely a must see and will go fast!
Location
State TX
County Dallas
Direction Please See Google Maps.
Rooms
Dining Room 1
Interior
Interior Features Cable TV Available, Eat-in Kitchen, Kitchen Island, Walk-In Closet(s)
Heating Other
Cooling Central Air
Flooring Hardwood
Fireplaces Number 2
Fireplaces Type Bedroom, Family Room
Appliance Dishwasher, Disposal, Dryer, Gas Range, Gas Water Heater, Refrigerator, Washer
Heat Source Other
Laundry Utility Room, Full Size W/D Area
Exterior
Garage Spaces 2.0
Fence Wood
Pool In Ground, Outdoor Pool
Utilities Available City Sewer, City Water
Roof Type Composition
Parking Type 2-Car Single Doors, Driveway, Electric Gate, Garage, Garage Door Opener
Garage Yes
Private Pool 1
Building
Lot Description Acreage
Story One
Foundation Slab
Structure Type Frame
Schools
Elementary Schools Landry
Middle Schools Bush
High Schools Ranchview
School District Carrollton-Farmers Branch Isd
Others
Ownership See Tax
Acceptable Financing Cash, Conventional, FHA
Listing Terms Cash, Conventional, FHA
Financing Conventional
Read Less
Want to know what your home might be worth? Contact us for a FREE valuation!

Our team is ready to help you sell your home for the highest possible price ASAP

©2024 North Texas Real Estate Information Systems.
Bought with Michelle Girvan • Monument Realty







