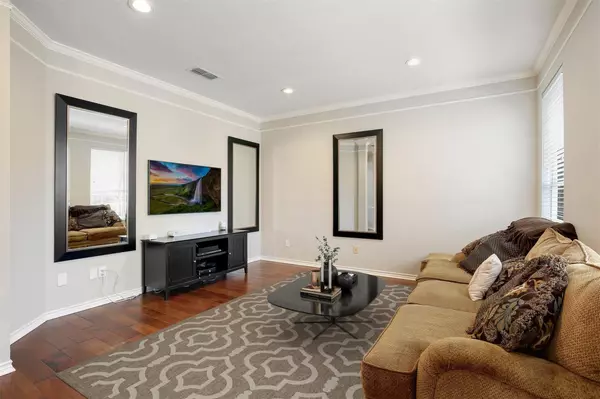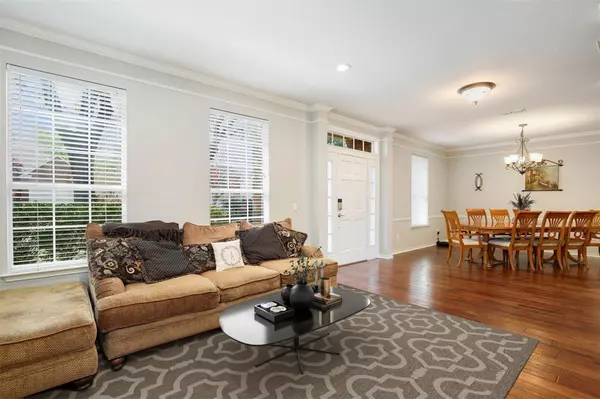$650,000
For more information regarding the value of a property, please contact us for a free consultation.
4307 Hazy Meadow Lane Grapevine, TX 76051
4 Beds
3 Baths
3,233 SqFt
Key Details
Property Type Single Family Home
Sub Type Single Family Residence
Listing Status Sold
Purchase Type For Sale
Square Footage 3,233 sqft
Price per Sqft $201
Subdivision Glade Crossing Iv
MLS Listing ID 20284869
Sold Date 04/26/23
Style Traditional
Bedrooms 4
Full Baths 3
HOA Y/N None
Year Built 1991
Annual Tax Amount $7,984
Lot Size 8,145 Sqft
Acres 0.187
Property Description
Incredible opportunity in Grapevine's much desired Glade Crossing neighborhood! Loaded with features, this warm & inviting home boasts a flexible floorplan with a stacked living & dining rm downstairs along with a large family rm, a secondary bdrm & full bath. Enjoy family time and entertaining in the family rm with a cozy brick fireplace, soaring ceilings & lots of gorgeous windows streaming tons of natural light. The well equipped kitchen features granite countertops, an island, a butler’s pantry & ample counter + cabinet space, plus a sunlit breakfast area. Upstairs is a large primary bdrm with ensuite & dual walk-in closets, a spacious game rm, & 2 secondary bdrms plus a full bath. Current owners have taken meticulous care of the home and finished out an attic space that can be a 5th bdrm complete with a closet and a window.
Enjoy the outdoors from the flagstone patio. This gem is a true Must See!
Close to Grapevine bike trails, Bear Creek Park, Hazy Meadow Park.
Location
State TX
County Tarrant
Community Community Pool, Fishing, Greenbelt, Jogging Path/Bike Path, Park, Playground
Direction From Hwy 121, Head east on Hall - Johnson Rd toward Hwy 121/William D Tate Ave Turn left on Wonder Way Turn left on Hazy Meadow Ln The Destination will be on the Right.
Rooms
Dining Room 2
Interior
Interior Features Built-in Features, Cable TV Available, Central Vacuum, Chandelier, Eat-in Kitchen, Granite Counters, High Speed Internet Available, Kitchen Island, Open Floorplan, Vaulted Ceiling(s), Walk-In Closet(s), Wired for Data
Heating Central, Natural Gas
Cooling Ceiling Fan(s), Central Air, Electric
Flooring Carpet, Hardwood, Tile
Fireplaces Number 1
Fireplaces Type Brick, Gas Logs, Gas Starter, Glass Doors
Appliance Dishwasher, Disposal, Electric Cooktop, Electric Oven, Microwave, Vented Exhaust Fan
Heat Source Central, Natural Gas
Laundry Electric Dryer Hookup, Utility Room, Laundry Chute, Stacked W/D Area, Washer Hookup
Exterior
Exterior Feature Rain Gutters
Garage Spaces 2.0
Fence Back Yard, Privacy, Wood
Community Features Community Pool, Fishing, Greenbelt, Jogging Path/Bike Path, Park, Playground
Utilities Available Cable Available, City Sewer, City Water, Electricity Available, Electricity Connected
Roof Type Composition
Parking Type 2-Car Single Doors, Garage, Garage Door Opener, Garage Faces Front, Secured, Storage, Workshop in Garage
Garage Yes
Building
Lot Description Cul-De-Sac, Interior Lot, Landscaped, Sprinkler System, Subdivision
Story Two
Foundation Slab
Structure Type Brick
Schools
Elementary Schools Grapevine
Middle Schools Heritage
High Schools Colleyville Heritage
School District Grapevine-Colleyville Isd
Others
Restrictions No Known Restriction(s)
Ownership On File
Acceptable Financing Cash, FHA, Texas Vet, VA Loan
Listing Terms Cash, FHA, Texas Vet, VA Loan
Financing Cash
Read Less
Want to know what your home might be worth? Contact us for a FREE valuation!

Our team is ready to help you sell your home for the highest possible price ASAP

©2024 North Texas Real Estate Information Systems.
Bought with Brenda Magness • Compass RE Texas, LLC







