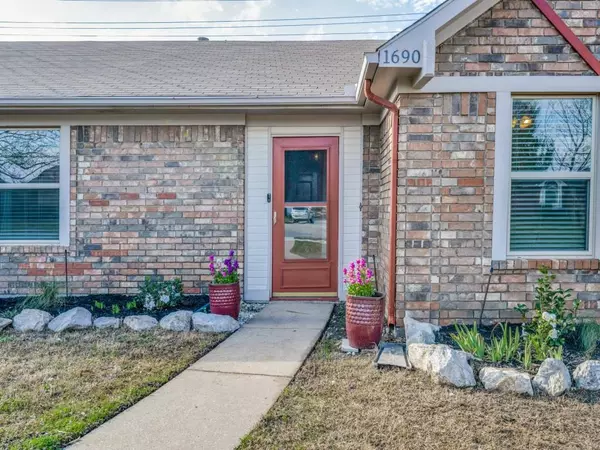$385,000
For more information regarding the value of a property, please contact us for a free consultation.
1690 Crosshaven Drive Lewisville, TX 75077
3 Beds
2 Baths
1,451 SqFt
Key Details
Property Type Single Family Home
Sub Type Single Family Residence
Listing Status Sold
Purchase Type For Sale
Square Footage 1,451 sqft
Price per Sqft $265
Subdivision Lewisville Valley 6 Sec 1
MLS Listing ID 20236194
Sold Date 04/26/23
Style Traditional
Bedrooms 3
Full Baths 2
HOA Y/N None
Year Built 1989
Annual Tax Amount $5,044
Lot Size 8,581 Sqft
Acres 0.197
Property Description
Multiple offers. Best and highest due by 5:00 P.M. Monday, March 27th. Open floorplan; split bedroom concept. Freshly painted interior. New wood-look floors. Kitchen cabinets freshly painted with custom-made, hand-crafted wood counter tops and breakfast bar. Beautifully renovated ensuite master bath with travertine floors, oversized marble shower with pebbled floor, seamless glass, newer vanity, mirrors, and countertops. Spacious walk-in closet as well as in-bath storage cabinets. New cedar cover on the beam at the cathedral ceiling in the family room. Some newer windows. Well-placed cozy gas log fireplace. Updated light fixtures, fans, and hardware. Deep stainless sink in laundry room. Spacious garage. Newly poured concrete patio and redone portion of the driveway. Newly installed solar-powered electronic gate motor with warranty. Home includes water softening system, refrigerator, washing machine, and dryer. Rain barrels, shelf in garage, and bench in covered porch all stay.
Location
State TX
County Denton
Community Sidewalks
Direction From Valley Ridge, turn south onto Crosshaven. Home is at the bend in the road, about 18 houses down.
Rooms
Dining Room 1
Interior
Interior Features Built-in Features, Cable TV Available, Decorative Lighting, Eat-in Kitchen, High Speed Internet Available, Natural Woodwork, Open Floorplan, Pantry, Vaulted Ceiling(s), Walk-In Closet(s)
Heating Central, Natural Gas
Cooling Ceiling Fan(s), Central Air, Electric
Flooring Ceramic Tile, Laminate, Travertine Stone
Fireplaces Number 1
Fireplaces Type Gas Logs
Appliance Dishwasher, Disposal, Dryer, Gas Range, Microwave, Plumbed For Gas in Kitchen, Refrigerator, Washer, Water Softener
Heat Source Central, Natural Gas
Laundry Electric Dryer Hookup, Utility Room, Washer Hookup
Exterior
Exterior Feature Garden(s), Lighting
Garage Spaces 2.0
Fence Gate, High Fence, Wood
Community Features Sidewalks
Utilities Available Alley, City Sewer, City Water, Concrete, Curbs, Electricity Connected, Individual Gas Meter, Individual Water Meter, Natural Gas Available, Phone Available, Sewer Available
Roof Type Composition
Parking Type 2-Car Single Doors, Alley Access, Concrete, Garage, Garage Door Opener, Garage Faces Rear, Gated, Inside Entrance
Garage Yes
Building
Lot Description Few Trees, Interior Lot, Landscaped, Lrg. Backyard Grass, Subdivision
Story One
Foundation Slab
Structure Type Brick,Siding
Schools
Elementary Schools Valley Ridge
Middle Schools Huffines
High Schools Lewisville
School District Lewisville Isd
Others
Restrictions Deed
Ownership See tax records
Acceptable Financing Cash, Conventional, FHA, VA Loan
Listing Terms Cash, Conventional, FHA, VA Loan
Financing Conventional
Special Listing Condition Survey Available
Read Less
Want to know what your home might be worth? Contact us for a FREE valuation!

Our team is ready to help you sell your home for the highest possible price ASAP

©2024 North Texas Real Estate Information Systems.
Bought with Angela Guthrie • Sterling Realty Co







