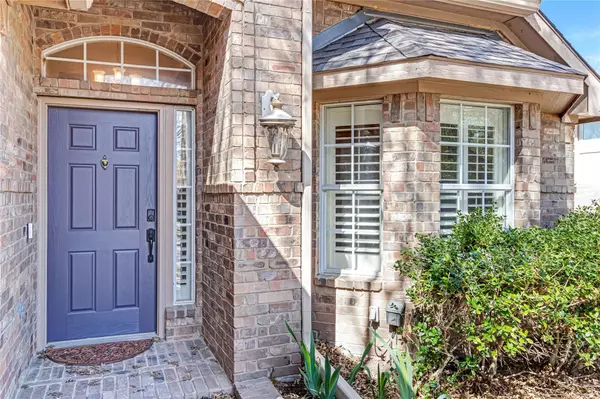$412,000
For more information regarding the value of a property, please contact us for a free consultation.
1010 Starlight Place Rockwall, TX 75087
3 Beds
2 Baths
1,705 SqFt
Key Details
Property Type Single Family Home
Sub Type Single Family Residence
Listing Status Sold
Purchase Type For Sale
Square Footage 1,705 sqft
Price per Sqft $241
Subdivision Caruth Lake Ph 5
MLS Listing ID 20282574
Sold Date 04/26/23
Style Traditional
Bedrooms 3
Full Baths 2
HOA Fees $21
HOA Y/N Mandatory
Year Built 1999
Annual Tax Amount $4,717
Lot Size 7,492 Sqft
Acres 0.172
Property Description
The well-designed floor plan creates a beautifully maintained interior that is bright and sunny and features well-proportioned rooms and a flow-through living and dining area. Key features of this house include windows with plantation shutters, luxury vinyl flooring, fresh paint and ADA accommodations, with a ramp in the garage. Relax in the tranquil suburban home that features a covered patio, and plenty of space for gatherings and outdoor entertaining. Freshly updated with new flooring, doors, paint and much more. Perfectly situated in a desirable Rockwall County neighborhood with excellent schools. Conveniently located near a great park, walking and biking trails, the lake, restaurants, local shops, great dining areas, wineries, boutiques, farmers market, mom-and-pop shops, and the list goes on. All the perks of Rockwall County living and this home is move in ready! A rare opportunity. Call for your private tour today!
Location
State TX
County Rockwall
Community Club House, Community Pool, Curbs, Greenbelt, Lake, Playground, Pool, Sidewalks
Direction GPS is best.
Rooms
Dining Room 2
Interior
Interior Features Cable TV Available, Decorative Lighting, Double Vanity, Eat-in Kitchen, Flat Screen Wiring, Granite Counters, High Speed Internet Available, Kitchen Island, Open Floorplan, Pantry, Walk-In Closet(s)
Heating Central, Fireplace(s), Natural Gas
Cooling Ceiling Fan(s), Central Air, Electric, Roof Turbine(s)
Flooring Carpet, Ceramic Tile, Combination, Luxury Vinyl Plank, Tile
Fireplaces Number 1
Fireplaces Type Decorative, Den, Gas, Gas Logs, Gas Starter
Appliance Dishwasher, Disposal, Electric Cooktop, Electric Oven, Electric Water Heater, Microwave, Refrigerator
Heat Source Central, Fireplace(s), Natural Gas
Laundry Electric Dryer Hookup, Utility Room, Full Size W/D Area, Washer Hookup
Exterior
Exterior Feature Covered Patio/Porch, Rain Gutters, Lighting, Private Entrance, Private Yard
Garage Spaces 2.0
Fence Back Yard, Full, Gate, High Fence, Perimeter, Security, Wood
Community Features Club House, Community Pool, Curbs, Greenbelt, Lake, Playground, Pool, Sidewalks
Utilities Available All Weather Road, Alley, Cable Available, City Sewer, City Water, Concrete, Curbs, Electricity Connected, Individual Gas Meter, Individual Water Meter, Phone Available, Sidewalk, Underground Utilities
Roof Type Composition
Parking Type 2-Car Single Doors, Alley Access, Concrete, Garage, Garage Door Opener, Garage Faces Rear, Inside Entrance, Kitchen Level, Lighted, Private, See Remarks, Other
Garage Yes
Building
Lot Description Cul-De-Sac, Few Trees, Interior Lot, Landscaped, Rolling Slope, Sprinkler System, Subdivision
Story One
Foundation Slab
Structure Type Brick
Schools
Elementary Schools Dobbs
Middle Schools Herman E Utley
High Schools Rockwall
School District Rockwall Isd
Others
Restrictions Easement(s),Unknown Encumbrance(s)
Ownership See Agent
Acceptable Financing Cash, Conventional, FHA, VA Loan
Listing Terms Cash, Conventional, FHA, VA Loan
Financing Conventional
Special Listing Condition Survey Available
Read Less
Want to know what your home might be worth? Contact us for a FREE valuation!

Our team is ready to help you sell your home for the highest possible price ASAP

©2024 North Texas Real Estate Information Systems.
Bought with Mary Thompson • Coldwell Banker Apex, REALTORS







