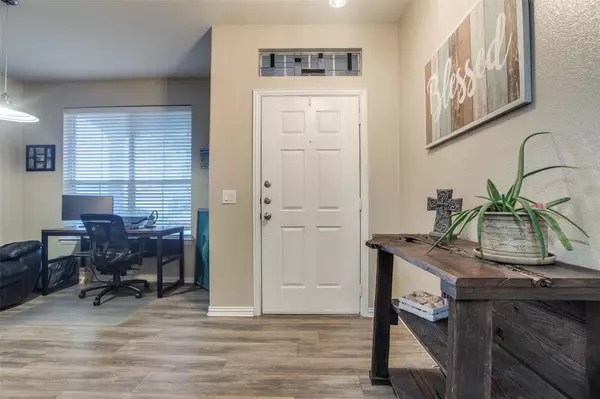$379,900
For more information regarding the value of a property, please contact us for a free consultation.
1808 Canvasback Aubrey, TX 76227
4 Beds
3 Baths
2,375 SqFt
Key Details
Property Type Single Family Home
Sub Type Single Family Residence
Listing Status Sold
Purchase Type For Sale
Square Footage 2,375 sqft
Price per Sqft $159
Subdivision Paloma Creek Ph 2
MLS Listing ID 20267649
Sold Date 04/21/23
Style Traditional
Bedrooms 4
Full Baths 2
Half Baths 1
HOA Fees $15
HOA Y/N Mandatory
Year Built 2007
Annual Tax Amount $6,113
Lot Size 5,532 Sqft
Acres 0.127
Property Description
*IMMEDIATE PRICE IMPROVEMENT Incredible 2 story home located within the Paloma Creek subdivision of Aubrey. This 4-bedroom, 3-bathroom home has been exceptionally taken care of with numerous upgrades throughout including granite counters, carpet, custom flooring, lighting, and more. The private backyard has an extended patio for entertaining, with extensive landscaping and natural rainwater barrels for efficient irrigation. The spacious kitchen is open with an inclusive island, and the large (game room) living area upstairs contains custom oversized built in cabinets and a private balcony. This home includes recent foundation adjustments with a complete lifetime transferable warranty, and an extensive complimentary home warranty for the 1st year. Please contact the listing agent directly for more details and to schedule a private showing. *Sellers will provide up to $10K assistance with closing costs upon original list price offer.
Location
State TX
County Denton
Community Club House, Community Pool, Curbs, Fitness Center, Jogging Path/Bike Path, Park, Playground, Pool, Sidewalks
Direction From the DNT North, exit University and proceed West for 6.2 miles. Take a right on Navo, follow to the first left, then a left on Morning Dove. Take your first right on Mockingbird and a right on Canvasback. The home will be located on the right.
Rooms
Dining Room 2
Interior
Interior Features Built-in Features, Cable TV Available, Decorative Lighting, Granite Counters, High Speed Internet Available, Kitchen Island, Open Floorplan, Pantry, Walk-In Closet(s), Other
Heating Central, Fireplace(s)
Cooling Ceiling Fan(s), Central Air
Flooring Carpet, Ceramic Tile
Fireplaces Number 1
Fireplaces Type Brick, Living Room, Wood Burning
Equipment Irrigation Equipment, Other
Appliance Dishwasher, Disposal, Electric Cooktop, Electric Oven, Microwave, Other
Heat Source Central, Fireplace(s)
Laundry Electric Dryer Hookup, Utility Room, Full Size W/D Area, Washer Hookup, Other
Exterior
Exterior Feature Balcony, Covered Patio/Porch, Garden(s), Rain Gutters, Lighting, Private Yard, Rain Barrel/Cistern(s)
Garage Spaces 2.0
Fence Fenced, High Fence, Wood
Community Features Club House, Community Pool, Curbs, Fitness Center, Jogging Path/Bike Path, Park, Playground, Pool, Sidewalks
Utilities Available Cable Available, City Sewer, City Water, Concrete, Curbs, Dirt, Individual Gas Meter, Individual Water Meter, Sidewalk, Underground Utilities
Roof Type Composition
Parking Type 2-Car Double Doors, Additional Parking, Concrete, Garage, Garage Door Opener, Garage Faces Front, Lighted, Workshop in Garage
Garage Yes
Building
Lot Description Few Trees, Landscaped, Lrg. Backyard Grass, Sprinkler System, Subdivision
Story Two
Foundation Slab
Structure Type Brick
Schools
Elementary Schools Paloma Creek
Middle Schools Navo
High Schools Ray Braswell
School District Denton Isd
Others
Ownership See Tax Records
Acceptable Financing Cash, Conventional, FHA, USDA Loan, VA Loan
Listing Terms Cash, Conventional, FHA, USDA Loan, VA Loan
Financing Conventional
Read Less
Want to know what your home might be worth? Contact us for a FREE valuation!

Our team is ready to help you sell your home for the highest possible price ASAP

©2024 North Texas Real Estate Information Systems.
Bought with Kathy Roberts • Keller Williams Realty DPR







