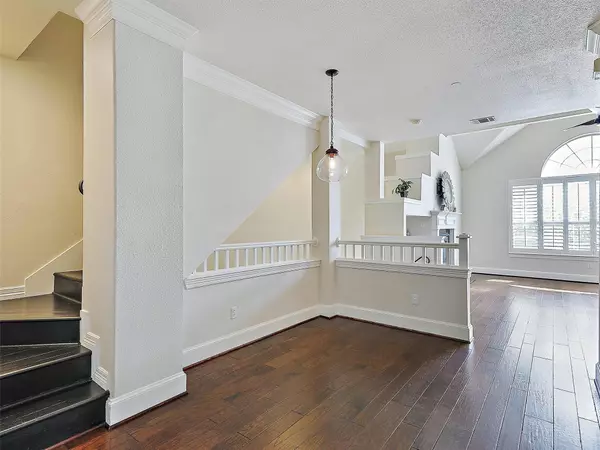$450,000
For more information regarding the value of a property, please contact us for a free consultation.
4132 Juliard Drive Addison, TX 75001
3 Beds
3 Baths
1,958 SqFt
Key Details
Property Type Townhouse
Sub Type Townhouse
Listing Status Sold
Purchase Type For Sale
Square Footage 1,958 sqft
Price per Sqft $229
Subdivision Town Homes Of Add
MLS Listing ID 20289240
Sold Date 04/28/23
Style Traditional
Bedrooms 3
Full Baths 3
HOA Fees $270/mo
HOA Y/N Mandatory
Year Built 1998
Annual Tax Amount $8,044
Lot Size 2,047 Sqft
Acres 0.047
Lot Dimensions 2088 sq ft
Property Description
City living at it's finest! This beautifully updated and centrally located townhome has it all and is a short stroll to Addison's dining, shopping & entertainment district! This bright and airy 3 story floor plan is perfect for entertaining and has all 3 bedrooms on separate floors for privacy and convenience. The home is low maintenance with only hardwood flooring and tile. The floor plan features high ceilings and an abundance of windows. The HGTV worthy kitchen has tons of cabinets, granite C-tops, and a SS appliance package with refrigerator. Other features include planation shutters, ORB lighting and plumbing fixture, and much more. The spacious owner's retreat is huge and has a spa worthy bath.
Enjoy a private fenced yard with deck, patio, synthetic grass perfect for pets & grilling. high value HOA at $270 month. Extremely private community pool, fenced dog park, walking trail network, & close to the remodeled Addison Athletic club. Oversized garage accommodates trucks & SUV.
Location
State TX
County Dallas
Community Community Pool, Curbs, Gated, Perimeter Fencing, Pool
Direction Tollway to Beltline West, south on Midway, Right on Proton, Left on Berklee, follow around on left to Juliard. Sign in the yard.
Rooms
Dining Room 1
Interior
Interior Features Built-in Features, Cable TV Available, Cathedral Ceiling(s), Decorative Lighting, Flat Screen Wiring, Granite Counters, High Speed Internet Available, Loft, Open Floorplan, Smart Home System, Vaulted Ceiling(s), Walk-In Closet(s)
Heating Central, Fireplace Insert, Natural Gas
Cooling Ceiling Fan(s), Central Air, Electric, Zoned
Flooring Ceramic Tile, Hardwood, Wood
Fireplaces Number 1
Fireplaces Type Blower Fan, Decorative, Gas, Gas Logs, Glass Doors, Insert, Living Room
Appliance Built-in Gas Range, Dishwasher, Disposal, Electric Oven, Gas Cooktop, Microwave, Plumbed For Gas in Kitchen, Refrigerator, Vented Exhaust Fan
Heat Source Central, Fireplace Insert, Natural Gas
Laundry Electric Dryer Hookup, Utility Room, Full Size W/D Area, Washer Hookup
Exterior
Exterior Feature Private Entrance, Private Yard
Garage Spaces 2.0
Fence Back Yard, Fenced, Wood
Pool Outdoor Pool, Pool/Spa Combo
Community Features Community Pool, Curbs, Gated, Perimeter Fencing, Pool
Utilities Available Cable Available, City Sewer, City Water, Community Mailbox, Individual Gas Meter, Individual Water Meter
Roof Type Composition
Parking Type 2-Car Single Doors, Direct Access, Epoxy Flooring, Garage, Garage Door Opener, Garage Faces Front, Inside Entrance, Lighted, Storage
Garage Yes
Building
Lot Description Landscaped, Level, Subdivision, Zero Lot Line
Story Three Or More
Foundation Slab
Structure Type Plaster,Stucco
Schools
Elementary Schools Bush
Middle Schools Walker
High Schools White
School District Dallas Isd
Others
Restrictions Development
Ownership OF RECORD
Acceptable Financing Cash, Conventional, FHA, VA Loan
Listing Terms Cash, Conventional, FHA, VA Loan
Financing Conventional
Read Less
Want to know what your home might be worth? Contact us for a FREE valuation!

Our team is ready to help you sell your home for the highest possible price ASAP

©2024 North Texas Real Estate Information Systems.
Bought with Rachael Hill • Coldwell Banker Apex, REALTORS







