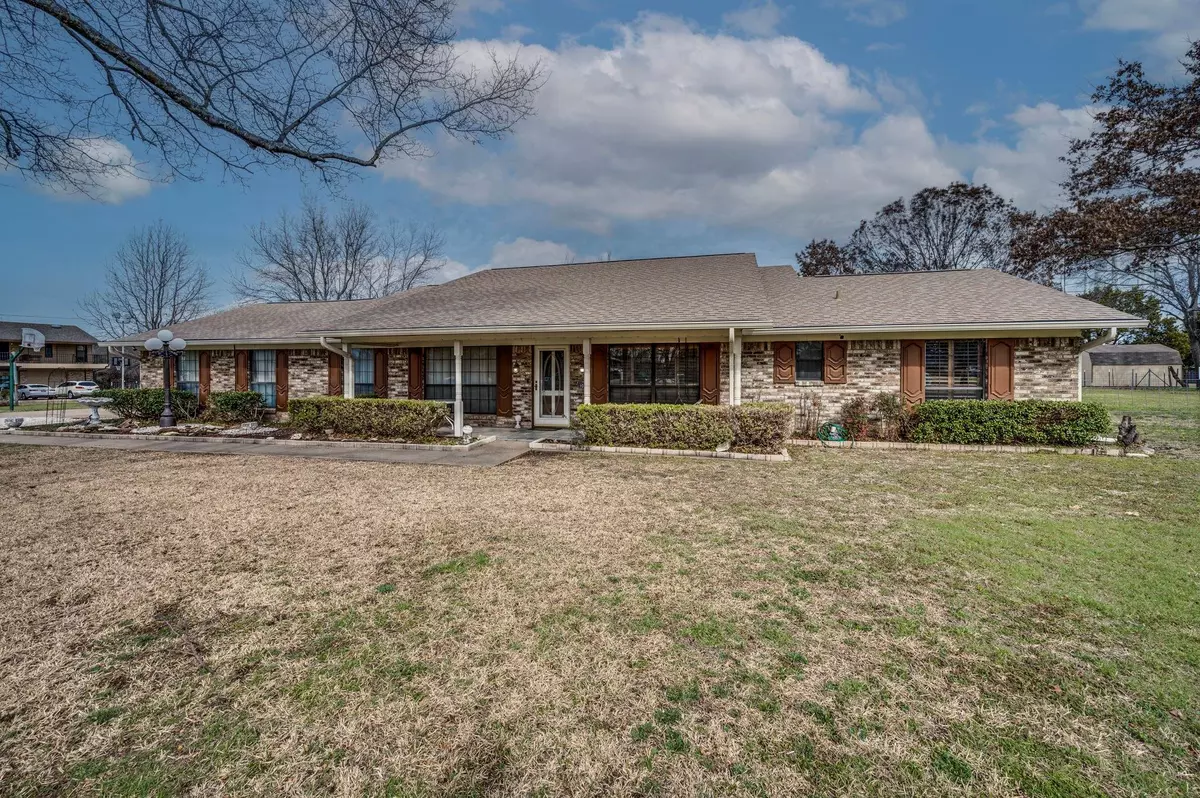$529,999
For more information regarding the value of a property, please contact us for a free consultation.
1035 Sherman Drive Cedar Hill, TX 75104
3 Beds
3 Baths
2,625 SqFt
Key Details
Property Type Single Family Home
Sub Type Single Family Residence
Listing Status Sold
Purchase Type For Sale
Square Footage 2,625 sqft
Price per Sqft $201
Subdivision Wintergreen Acres
MLS Listing ID 20257967
Sold Date 04/28/23
Style Traditional
Bedrooms 3
Full Baths 2
Half Baths 1
HOA Y/N None
Year Built 1969
Annual Tax Amount $10,795
Lot Size 2.510 Acres
Acres 2.51
Property Description
Price Improvement! 2.51 acres in Cedar Hill!!! Rare and unique property! Front living and dining room is spacious with beautiful crown molding. Main living has gorgeous, exposed ceiling beams and a handy built in desk for additional storage. Kitchen is roomy with nice breakfast bar, large breakfast area and beautiful granite counters and backsplash. Breakfast area has a cute bench for seating and storage. Sunroom is complete with pebble flooring, warm beaded ceiling and skylights. Primary bedroom has recessed lighting and a HUGE bathroom. The primary walk-in closet is perfect for all your clothes and additional storage. The expansive backyard has plenty of room for your garden and entertaining friends and family. Covered RV parking and both storage buildings are equipped with electricity. Don't miss this one-of-a-kind property!!
Location
State TX
County Dallas
Direction Driving North on Hwy 67, turn left on Wintergreen, Right on Sheilds, Right on Sherman.
Rooms
Dining Room 2
Interior
Interior Features Built-in Features, Decorative Lighting, High Speed Internet Available, Paneling
Heating Central, Electric, Fireplace(s)
Cooling Ceiling Fan(s), Central Air, Electric
Flooring Carpet, Ceramic Tile, Tile, Wood
Fireplaces Number 1
Fireplaces Type Brick, Wood Burning
Equipment Satellite Dish
Appliance Dishwasher, Disposal, Electric Cooktop, Electric Oven, Microwave, Double Oven
Heat Source Central, Electric, Fireplace(s)
Laundry Full Size W/D Area
Exterior
Exterior Feature Garden(s), Rain Gutters, RV Hookup, RV/Boat Parking, Storage
Garage Spaces 2.0
Fence Metal
Utilities Available Aerobic Septic, City Water
Roof Type Composition
Parking Type 2-Car Single Doors, Driveway, Garage Door Opener, Garage Faces Side, Oversized, Parking Pad, RV Access/Parking, RV Carport, Storage
Garage Yes
Building
Lot Description Acreage, Sprinkler System, Subdivision
Story One
Foundation Slab
Structure Type Brick,Rock/Stone
Schools
Elementary Schools Alexander
School District Duncanville Isd
Others
Ownership Velez-Olson
Acceptable Financing Cash, Conventional, FHA, VA Loan
Listing Terms Cash, Conventional, FHA, VA Loan
Financing Conventional
Special Listing Condition Aerial Photo, Survey Available
Read Less
Want to know what your home might be worth? Contact us for a FREE valuation!

Our team is ready to help you sell your home for the highest possible price ASAP

©2024 North Texas Real Estate Information Systems.
Bought with Melanie Daniel • RE/MAX Associates of Mansfield







