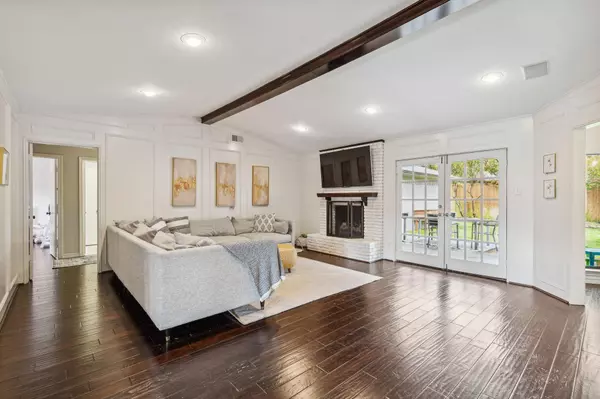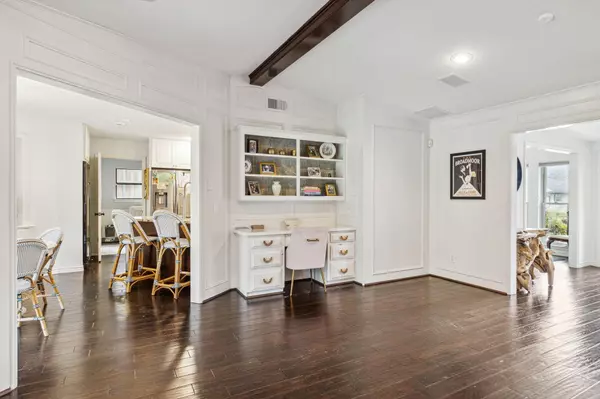$864,500
For more information regarding the value of a property, please contact us for a free consultation.
6256 Highgate Lane Dallas, TX 75214
4 Beds
3 Baths
2,660 SqFt
Key Details
Property Type Single Family Home
Sub Type Single Family Residence
Listing Status Sold
Purchase Type For Sale
Square Footage 2,660 sqft
Price per Sqft $325
Subdivision Lovers Lane East Add
MLS Listing ID 20293713
Sold Date 04/28/23
Style Traditional
Bedrooms 4
Full Baths 3
HOA Y/N None
Year Built 1970
Annual Tax Amount $17,559
Lot Size 8,712 Sqft
Acres 0.2
Property Description
MULTIPLE OFFERS - Deadline of Noon on Saturday the 8th! Open House has been Canceled. Nestled amongst the trees of University Meadows, you won't want to miss this immaculately cared-for home in this quaint & quiet neighborhood. Located on one of the few more private streets, this home boasts 4 large bedrooms & 3 full-sized bathrooms, making it a perfect combination for comfortable living & space to entertain. This layout offers you the opportunity for an in-law's quarters too! You'll find 2 living areas, one with a cozy fireplace, & the other with the potential to be a grand office, den, or kid's play space (current use). The natural light pours in & shows off the freshly & professionally painted interior, the perfectly designed built-ins, & your dream kitchen! This is a great canvas for you to make this home fit your style. You can't miss the large & very private backyard where you can also find an electric gated driveway & oversized garage with an abundance of storage.
Location
State TX
County Dallas
Community Curbs
Direction See GPS - Home next to the home with the big red chair ;)
Rooms
Dining Room 2
Interior
Interior Features Built-in Features, Cable TV Available, Decorative Lighting, Eat-in Kitchen, Flat Screen Wiring, Granite Counters, High Speed Internet Available, Pantry, Sound System Wiring, Walk-In Closet(s), In-Law Suite Floorplan
Heating Natural Gas
Cooling Attic Fan, Ceiling Fan(s), Central Air, Electric
Flooring Tile, Wood
Fireplaces Number 1
Fireplaces Type Gas, Gas Starter, Living Room
Appliance Dishwasher, Disposal, Electric Oven, Gas Range, Microwave, Vented Exhaust Fan
Heat Source Natural Gas
Laundry Utility Room, Full Size W/D Area
Exterior
Exterior Feature Courtyard, Covered Patio/Porch, Rain Gutters, Lighting, Private Yard
Garage Spaces 2.0
Fence Back Yard, Gate, High Fence, Privacy, Wood
Community Features Curbs
Utilities Available Alley, City Sewer, City Water, Curbs, Electricity Available, Electricity Connected, Individual Gas Meter, Individual Water Meter, Natural Gas Available, Overhead Utilities, Sidewalk
Roof Type Composition
Parking Type Additional Parking, Alley Access, Circular Driveway, Driveway, Garage, Garage Door Opener, Garage Faces Rear, Gated, Inside Entrance, Oversized
Garage Yes
Building
Lot Description Interior Lot, Landscaped, Lrg. Backyard Grass, Many Trees, Sprinkler System
Story One
Foundation Slab
Structure Type Brick
Schools
Elementary Schools Rogers
Middle Schools Benjamin Franklin
High Schools Hillcrest
School District Dallas Isd
Others
Ownership See Tax
Acceptable Financing Cash, Conventional, FHA, Lease Back, VA Loan
Listing Terms Cash, Conventional, FHA, Lease Back, VA Loan
Financing Conventional
Special Listing Condition Aerial Photo, Survey Available
Read Less
Want to know what your home might be worth? Contact us for a FREE valuation!

Our team is ready to help you sell your home for the highest possible price ASAP

©2024 North Texas Real Estate Information Systems.
Bought with Kate Mote • Compass RE Texas, LLC.







