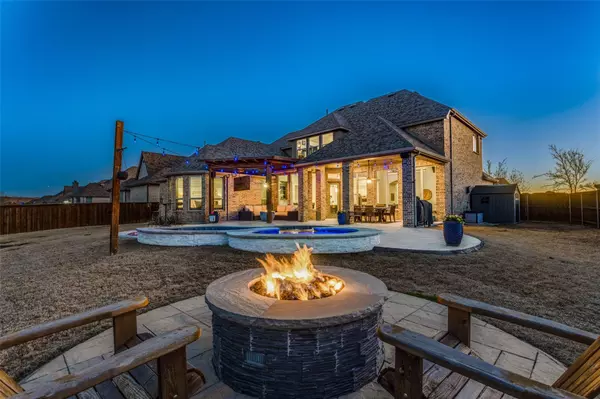$1,000,000
For more information regarding the value of a property, please contact us for a free consultation.
7916 River Park Drive Mckinney, TX 75071
4 Beds
6 Baths
3,952 SqFt
Key Details
Property Type Single Family Home
Sub Type Single Family Residence
Listing Status Sold
Purchase Type For Sale
Square Footage 3,952 sqft
Price per Sqft $253
Subdivision Trinity Falls Planning Unit 2 Ph 4
MLS Listing ID 20264948
Sold Date 04/28/23
Style Traditional
Bedrooms 4
Full Baths 4
Half Baths 2
HOA Fees $104/qua
HOA Y/N Mandatory
Year Built 2018
Annual Tax Amount $18,203
Lot Size 0.286 Acres
Acres 0.286
Property Description
Spectacular Highland Custom Home that is on HUGE greenbelt lot that overlooks creek & band of trees. This one of a kind home is amazing from it's location to the swimming pool & spa, fire pit area, covered double patio with pergola to the interior that features cedar beams in family rm with an abundant wall of windows, kitchen & nook that has cabinets galore & a unique island for entertaining, study off the front, 2 bedrms down & 2 bedrms up, game rm that has a view of amazing greenbelt area & a nice size media rm that the equipment & furniture are staying. This home is located in the 2000 acre master planned community of Trinity Falls. This subdivision has 2 swimming pools & 2 clubhouses along with a fitness center, dog park, trike track, several playgrounds, splashpads, plus 350-acre natural park with winding trails, fishing lakes, amphitheater & an 18 hold disc golf course. The brand new Elementary School, Frazier, will be opening in the fall of 2023 & is located inside TF.
Location
State TX
County Collin
Community Club House, Community Pool, Curbs, Fishing, Fitness Center, Greenbelt, Jogging Path/Bike Path, Lake, Park, Playground, Pool, Sidewalks, Other
Direction From 75 in McKinney, Exit Laud Howell Blvd and head West. Follow the road onto Trinity Falls Blvd, turn right onto Sweetwater, Turn right onto Greenview follow onto River Park on the left
Rooms
Dining Room 2
Interior
Interior Features Cable TV Available, Decorative Lighting, High Speed Internet Available, Kitchen Island, Open Floorplan, Pantry, Sound System Wiring, Vaulted Ceiling(s), Walk-In Closet(s)
Heating Central, Heat Pump, Humidity Control, Zoned
Cooling Ceiling Fan(s), Central Air, Humidity Control, Zoned
Flooring Carpet, Ceramic Tile, Wood
Fireplaces Number 2
Fireplaces Type Family Room, Fire Pit, Gas, Gas Logs, Gas Starter, Glass Doors, Outside, Wood Burning
Equipment Home Theater
Appliance Dishwasher, Disposal, Gas Cooktop, Gas Oven, Gas Water Heater, Microwave, Convection Oven, Double Oven, Plumbed For Gas in Kitchen, Tankless Water Heater
Heat Source Central, Heat Pump, Humidity Control, Zoned
Laundry Electric Dryer Hookup, Utility Room
Exterior
Exterior Feature Covered Patio/Porch, Fire Pit, Outdoor Living Center
Garage Spaces 3.0
Fence Wood, Wrought Iron
Pool Gunite, Heated, In Ground, Pool Sweep, Pool/Spa Combo, Water Feature, Waterfall
Community Features Club House, Community Pool, Curbs, Fishing, Fitness Center, Greenbelt, Jogging Path/Bike Path, Lake, Park, Playground, Pool, Sidewalks, Other
Utilities Available Cable Available, City Sewer, Co-op Water, Curbs, Outside City Limits, Sidewalk, Underground Utilities
Waterfront 1
Waterfront Description Creek
Roof Type Composition
Parking Type 2-Car Double Doors, Garage Door Opener, Garage Faces Front, Storage, Tandem
Garage Yes
Private Pool 1
Building
Lot Description Few Trees, Greenbelt, Landscaped, Lrg. Backyard Grass, Sprinkler System, Subdivision
Story Two
Foundation Slab
Structure Type Brick
Schools
Elementary Schools Naomi Press
Middle Schools Johnson
High Schools Mckinney North
School District Mckinney Isd
Others
Acceptable Financing Cash, Conventional
Listing Terms Cash, Conventional
Financing Cash
Special Listing Condition Aerial Photo
Read Less
Want to know what your home might be worth? Contact us for a FREE valuation!

Our team is ready to help you sell your home for the highest possible price ASAP

©2024 North Texas Real Estate Information Systems.
Bought with Marcus Ku • Compass RE Texas, LLC.







