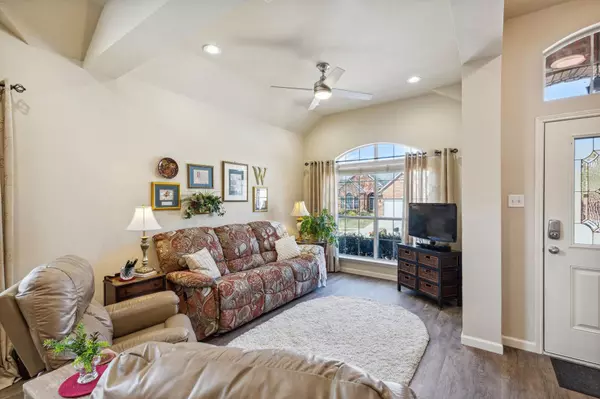$419,900
For more information regarding the value of a property, please contact us for a free consultation.
1912 Covington Lane Corinth, TX 76210
4 Beds
2 Baths
2,134 SqFt
Key Details
Property Type Single Family Home
Sub Type Single Family Residence
Listing Status Sold
Purchase Type For Sale
Square Footage 2,134 sqft
Price per Sqft $196
Subdivision Windsor Ridge At Oakmont Ph 2
MLS Listing ID 20285945
Sold Date 05/01/23
Style Traditional
Bedrooms 4
Full Baths 2
HOA Fees $22
HOA Y/N Mandatory
Year Built 2003
Lot Size 6,621 Sqft
Acres 0.152
Property Description
Welcome to this beautiful and charming home in the highly desirable and well-established Windsor Ridge at Oakmont subdivision. Recently remodeled with numerous upgrades, every detail has been meticulously planned to create a show stopper. Brand new flooring, interior and exterior paint, new dishwasher, sink, & microwave in the kitchen, new ceiling fans throughout and decorative lighting. The open floorplan centers around the gourmet kitchen & spacious family room featuring a designer fireplace, perfect for entertaining. Upon entry is an open, oversized bonus room that can be used as a formal living & dining area. The backyard is spacious and private, with numerous trees, lush landscaping, and an outdoor covered pergola & porch with a grilling area. Great community amenities include a community pool, park, playground, clubhouse, tennis, & jogging & bike trails. You can walk to the elementary and middle schools. Listing agent is related to the sellers.
Location
State TX
County Denton
Direction From I-35 exit south on Post Oak. Turn right on Ainsley, right on Ledgestone, left on Covington.
Rooms
Dining Room 2
Interior
Interior Features Cable TV Available, Decorative Lighting, High Speed Internet Available
Heating Central, Natural Gas
Cooling Ceiling Fan(s), Central Air, Electric
Flooring Ceramic Tile, Luxury Vinyl Plank, Tile, Wood
Fireplaces Number 1
Fireplaces Type Wood Burning
Appliance Dishwasher, Disposal, Electric Oven, Gas Cooktop, Gas Water Heater, Microwave
Heat Source Central, Natural Gas
Exterior
Exterior Feature Covered Patio/Porch, Rain Gutters
Garage Spaces 2.0
Fence Wood
Utilities Available City Sewer, City Water, Sidewalk, Underground Utilities
Roof Type Composition
Parking Type Garage Door Opener, Garage Faces Front
Garage Yes
Building
Lot Description Few Trees, Interior Lot, Landscaped, Sprinkler System, Subdivision
Story One
Foundation Slab
Structure Type Brick
Schools
Elementary Schools Mildrdhawk
School District Denton Isd
Others
Ownership Wilburn
Acceptable Financing Cash, Conventional, FHA, VA Loan
Listing Terms Cash, Conventional, FHA, VA Loan
Financing Cash
Read Less
Want to know what your home might be worth? Contact us for a FREE valuation!

Our team is ready to help you sell your home for the highest possible price ASAP

©2024 North Texas Real Estate Information Systems.
Bought with MARIANNE LAMB • KELLER WILLIAMS REALTY







