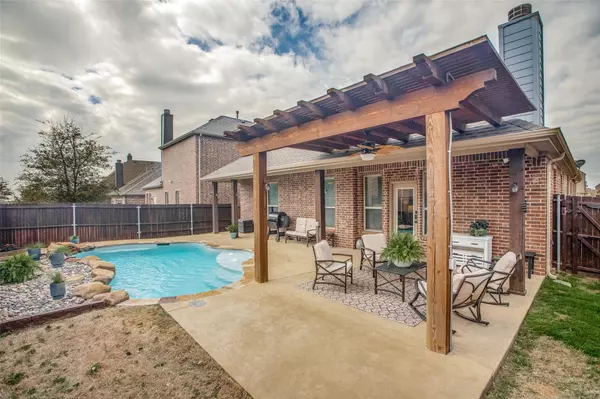$575,000
For more information regarding the value of a property, please contact us for a free consultation.
10701 Promenade Terrace Mckinney, TX 75072
3 Beds
2 Baths
2,065 SqFt
Key Details
Property Type Single Family Home
Sub Type Single Family Residence
Listing Status Sold
Purchase Type For Sale
Square Footage 2,065 sqft
Price per Sqft $278
Subdivision Reserve At Westridge Ph 19 The
MLS Listing ID 20283790
Sold Date 04/28/23
Style Traditional
Bedrooms 3
Full Baths 2
HOA Fees $58/ann
HOA Y/N Mandatory
Year Built 2015
Annual Tax Amount $7,971
Lot Size 5,837 Sqft
Acres 0.134
Property Description
Spring into this move-ready in McKinney! Enjoy open concept, single-story living that extends to outdoor pergola overlooking sparkling POOL. 3 bedrooms PLUS study-flex space with French doors entry. Kitchen boasts sleek black farm sink, new LG dishwasher, stainless steel appliances, gas cooktop. Grab a bite at the island breakfast bar or savor meals in the generous dining space adjacent to living, all focused toward the perfectly positioned cast stone fireplace. Private owner suite features split vanities, walk-in shower, separate corner tub, large walk-in closet. Fresh paint on walls-cabinets and new ceiling fans with HomeKit integration. Reserve at Westridge community offers clubhouse, three resort-style pools, water slides, splash pad, poolside cabanas and a small lake surrounded by walking trail. Prosper ISD. See extensive list of additional property updates including new roof May 2022. Washer, dryer and refrigerator are included to make your move easy!
Location
State TX
County Collin
Community Club House, Community Pool, Jogging Path/Bike Path, Playground, Pool, Sidewalks
Direction From DNT north, exit PGA-Virginia Parkway, turn right onto PGA-Virginia Parkway, right on Vista Pl, right on Fisk which turns into Promenade Terrace. From HW 75 north, exit Virginia Parkway, left on Virginia Parkway, left Lukenbach, right on Butler, left on Harcourt, right on Promenade Terrace.
Rooms
Dining Room 1
Interior
Interior Features Cable TV Available, Decorative Lighting, Eat-in Kitchen, Flat Screen Wiring, Granite Counters, High Speed Internet Available, Kitchen Island, Open Floorplan, Pantry, Smart Home System, Walk-In Closet(s)
Heating Central, Fireplace(s)
Cooling Ceiling Fan(s), Central Air
Flooring Carpet, Ceramic Tile, Simulated Wood
Fireplaces Number 1
Fireplaces Type Gas, Gas Starter, Living Room, Stone
Appliance Dishwasher, Disposal, Gas Cooktop, Microwave, Refrigerator
Heat Source Central, Fireplace(s)
Laundry Electric Dryer Hookup, Utility Room, Full Size W/D Area, Washer Hookup
Exterior
Exterior Feature Covered Patio/Porch, Rain Gutters, Lighting
Garage Spaces 2.0
Fence Back Yard, Wood
Pool Fenced, Gunite, In Ground, Water Feature, Waterfall
Community Features Club House, Community Pool, Jogging Path/Bike Path, Playground, Pool, Sidewalks
Utilities Available City Sewer, City Water, Concrete, Curbs, Individual Gas Meter, Individual Water Meter, Sidewalk, Underground Utilities
Roof Type Composition
Parking Type 2-Car Double Doors, Driveway, Garage, Garage Door Opener, Garage Faces Front
Garage Yes
Private Pool 1
Building
Lot Description Few Trees, Interior Lot, Landscaped, Sprinkler System, Subdivision
Story One
Foundation Slab
Structure Type Brick,Rock/Stone
Schools
Elementary Schools Jack And June Furr
Middle Schools Bill Hays
High Schools Rock Hill
School District Prosper Isd
Others
Ownership see agent
Acceptable Financing Cash, Conventional, Other
Listing Terms Cash, Conventional, Other
Financing Cash
Read Less
Want to know what your home might be worth? Contact us for a FREE valuation!

Our team is ready to help you sell your home for the highest possible price ASAP

©2024 North Texas Real Estate Information Systems.
Bought with Susan Kassen • Ebby Halliday, REALTORS







