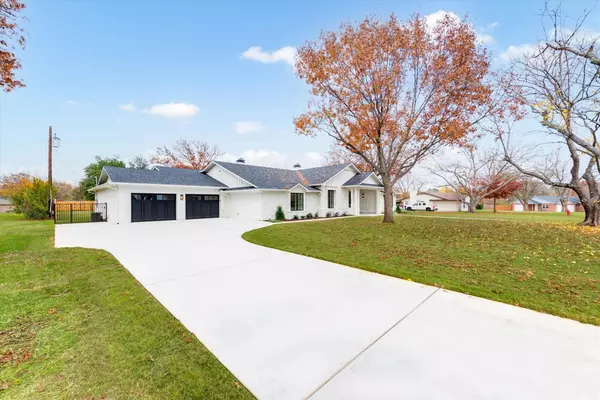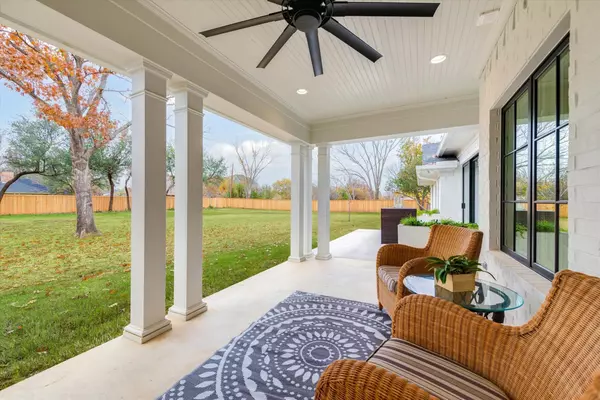$1,540,000
For more information regarding the value of a property, please contact us for a free consultation.
208 Timberline Drive S Colleyville, TX 76034
4 Beds
5 Baths
3,510 SqFt
Key Details
Property Type Single Family Home
Sub Type Single Family Residence
Listing Status Sold
Purchase Type For Sale
Square Footage 3,510 sqft
Price per Sqft $438
Subdivision Highland Acres Add
MLS Listing ID 20203647
Sold Date 05/04/23
Style Modern Farmhouse,Ranch
Bedrooms 4
Full Baths 4
Half Baths 1
HOA Y/N None
Year Built 2022
Lot Size 0.822 Acres
Acres 0.822
Lot Dimensions 220X163
Property Description
Whew! We are finally done! This beautifully planned transformation is complete!! You can't wait to see this! Beautiful, modern farmhouse, single story home on almost an acre in Colleyville! GCISD Schools! White painted brick with board and batten siding. Foyer opens to a fabulous great room complete with modern fixtures, sleek fireplace, floating shelves and formal dining. Gorgeous, well-appointed Kitchen with quartz countertops, elegant backsplash, 36 inch Gas Cooktop, Double Ovens, huge island, and beautiful casement windows opening to the front of the home. But that's just the beginning. Multiple sets of sliding glass doors connect the living areas and open this house to the backyard. Huge fenced backyard for privacy, room for a pool, and lots of play space left over. Both covered and uncovered patios with built-in kitchen. 3 car garage with one tandem. Not too big for empty nesters but not too small for a growing family! This home is a must see! Built by Providence Homes.
Location
State TX
County Tarrant
Direction From Glade Road turn north onto Bransford Road. Right on Timberline S. Home is on the right after the curve.
Rooms
Dining Room 2
Interior
Interior Features Built-in Features, Cable TV Available, Cathedral Ceiling(s), Chandelier, Decorative Lighting, Eat-in Kitchen, Flat Screen Wiring, Granite Counters, Kitchen Island, Open Floorplan, Paneling, Pantry, Sound System Wiring, Vaulted Ceiling(s), Walk-In Closet(s), Wired for Data, Other
Heating Fireplace(s), Natural Gas
Cooling Ceiling Fan(s), Central Air, Electric
Flooring Hardwood, Tile
Fireplaces Number 2
Fireplaces Type Dining Room, Family Room, Gas, Gas Starter, Living Room, Masonry, Wood Burning
Appliance Dishwasher, Disposal, Electric Oven, Gas Cooktop, Microwave, Double Oven, Plumbed For Gas in Kitchen, Vented Exhaust Fan
Heat Source Fireplace(s), Natural Gas
Laundry Electric Dryer Hookup, Utility Room, Full Size W/D Area, Washer Hookup
Exterior
Exterior Feature Covered Patio/Porch, Rain Gutters, Private Yard
Garage Spaces 3.0
Fence Back Yard, Chain Link, Wrought Iron
Utilities Available All Weather Road, Asphalt, Cable Available, City Sewer, City Water, Curbs, Electricity Available, Electricity Connected, Individual Gas Meter, Individual Water Meter, Natural Gas Available, Overhead Utilities
Roof Type Composition
Garage Yes
Building
Lot Description Acreage, Cleared, Interior Lot, Landscaped, Level, Lrg. Backyard Grass, Many Trees, Oak, Sprinkler System, Subdivision
Story One
Foundation Slab
Structure Type Board & Batten Siding,Brick,Fiber Cement,Wood
Schools
Elementary Schools Bransford
Middle Schools Colleyville
High Schools Grapevine
School District Grapevine-Colleyville Isd
Others
Restrictions Deed
Ownership Michael R. Wood
Acceptable Financing Cash, Contact Agent, Conventional, VA Loan
Listing Terms Cash, Contact Agent, Conventional, VA Loan
Financing Cash
Read Less
Want to know what your home might be worth? Contact us for a FREE valuation!

Our team is ready to help you sell your home for the highest possible price ASAP

©2024 North Texas Real Estate Information Systems.
Bought with Sophie Diaz • Sophie Tel Diaz Real Estate






