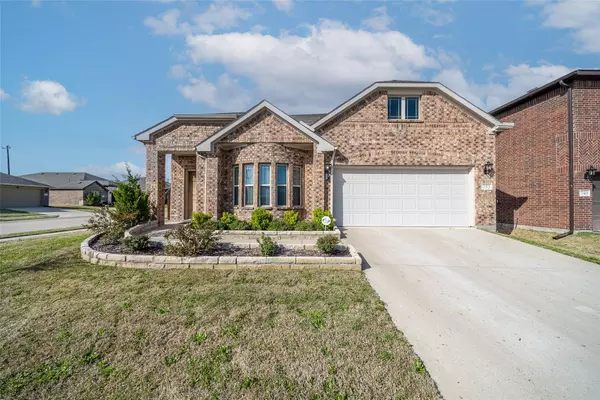$398,888
For more information regarding the value of a property, please contact us for a free consultation.
753 Medford Street Lavon, TX 75166
4 Beds
3 Baths
2,483 SqFt
Key Details
Property Type Single Family Home
Sub Type Single Family Residence
Listing Status Sold
Purchase Type For Sale
Square Footage 2,483 sqft
Price per Sqft $160
Subdivision Traditions At Grand Heritage West
MLS Listing ID 20277745
Sold Date 04/27/23
Bedrooms 4
Full Baths 3
HOA Fees $80/qua
HOA Y/N Mandatory
Year Built 2017
Annual Tax Amount $6,642
Lot Size 6,621 Sqft
Acres 0.152
Property Description
Welcome to your new home on a Premium Corner Lot! This Willow II plan by Bloomfield features an open Family & Gourmet Kitchen, Study, contemporary design elements, and Porcelain Wood-look Tile floors in the bright common spaces. Oversized homesite offering a premium corner lot! Designed for both gathering & private enjoyment, this plan features an open layout with multiple bedrooms on the first floor including the Primary Suite, and an upstairs Game Room addition with a Private Bed & Bath attached. The modern Kitchen is a stunner with a large center island perfect for barstools, Granite Counters, Tile backsplash, chic Flat-Panel Cabinetry with Pulls, SS Appliances, and a matching Glass-SS Vent Hood. The Primary Suite is tucked into the back corner, and provides windows looking out to the backyard and a polished ensuite!
Location
State TX
County Collin
Direction See GPS
Rooms
Dining Room 2
Interior
Interior Features Built-in Features, Cable TV Available, Decorative Lighting, Double Vanity, Eat-in Kitchen, Granite Counters, High Speed Internet Available, Kitchen Island, Open Floorplan, Pantry, Sound System Wiring, Walk-In Closet(s)
Heating Central
Cooling Ceiling Fan(s), Central Air
Flooring Carpet, Tile
Appliance Dishwasher, Disposal, Electric Cooktop, Microwave
Heat Source Central
Exterior
Exterior Feature Covered Patio/Porch, Rain Gutters, Private Yard, Uncovered Courtyard
Garage Spaces 2.0
Fence Wood
Utilities Available Cable Available, City Sewer, City Water, Co-op Electric
Roof Type Composition
Garage Yes
Building
Lot Description Corner Lot
Story Two
Foundation Slab
Structure Type Brick
Schools
Elementary Schools Nesmith
Middle Schools Leland Edge
High Schools Community
School District Community Isd
Others
Ownership See Tax
Financing Conventional
Read Less
Want to know what your home might be worth? Contact us for a FREE valuation!

Our team is ready to help you sell your home for the highest possible price ASAP

©2025 North Texas Real Estate Information Systems.
Bought with Robert Gharis • Texas Premier Realty






