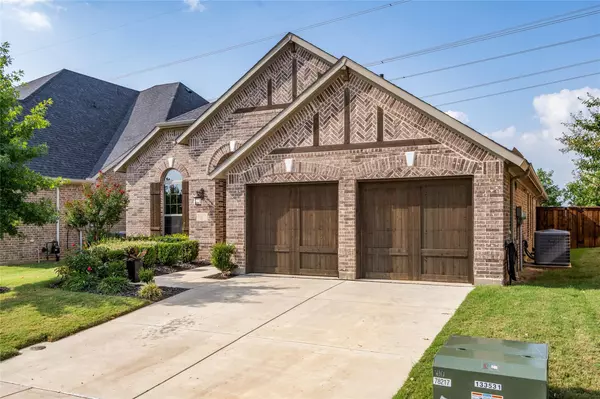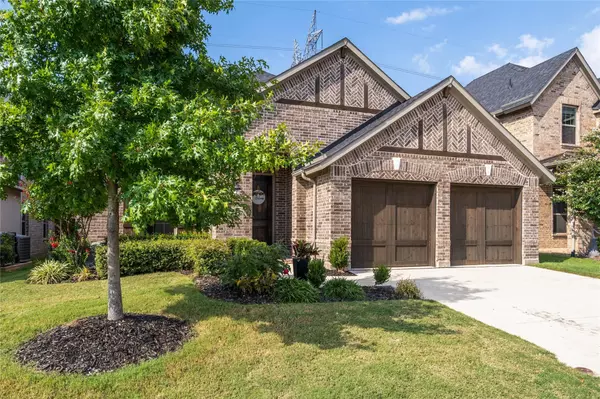$490,000
For more information regarding the value of a property, please contact us for a free consultation.
6117 Whiskerbrush Road Flower Mound, TX 76226
3 Beds
2 Baths
2,110 SqFt
Key Details
Property Type Single Family Home
Sub Type Single Family Residence
Listing Status Sold
Purchase Type For Sale
Square Footage 2,110 sqft
Price per Sqft $232
Subdivision Canyon Falls Village 6B
MLS Listing ID 20259843
Sold Date 05/04/23
Style Traditional
Bedrooms 3
Full Baths 2
HOA Fees $220/qua
HOA Y/N Mandatory
Year Built 2018
Annual Tax Amount $7,635
Lot Size 6,011 Sqft
Acres 0.138
Property Description
Welcome Home to Canyon Falls! This scenic community is filled with resort-style amenities, such as trails, a dog park, pools, playgrounds, fitness center & so much more. Nestled on a culdesac & zoned to award-winning Argyle schools, this stunning single story is in the ideal location. Soaring ceilings & gorgeous neutral paint tones invite you into this open-concept floor plan. In the heart of the home, you will find a well-equipped kitchen with an abundance of rich cabinetry, an oversized island & chic quartz countertops. The adjoining dining & living rooms complete the space & make the perfect place to entertain. Tucked away for privacy the primary suite is fit for royalty offering a large living space & spa-like ensuite. Finishing out the interior is two additional bedrooms, a full bath & executive office space. Another notable feature is the large covered patio overlooking a peaceful greenbelt. Conveniently located around the corner from the elementary and high schools. A must-see!
Location
State TX
County Denton
Community Club House, Community Pool, Fishing, Fitness Center, Greenbelt, Jogging Path/Bike Path, Park, Playground
Direction From I-35W take the exit towards Cross Timbers Rd (FM 1171). Head east on Cross Timbers Rd and then turn left onto Canyon Falls Dr. Turn left onto Twistleaf Rd and then right onto Leatherstem Rd. Turn right at the 1st cross street onto Whiskerbrush Rd and the home will be on your right.
Rooms
Dining Room 1
Interior
Interior Features Cable TV Available, Decorative Lighting, Double Vanity, High Speed Internet Available, Kitchen Island, Open Floorplan, Pantry, Sound System Wiring, Walk-In Closet(s), Wired for Data
Heating Central, Fireplace(s), Natural Gas
Cooling Ceiling Fan(s), Central Air, Electric
Flooring Carpet, Tile, Wood
Fireplaces Number 1
Fireplaces Type Gas, Gas Logs, Living Room
Appliance Dishwasher, Disposal, Electric Oven, Gas Cooktop, Gas Water Heater, Microwave, Plumbed For Gas in Kitchen, Vented Exhaust Fan
Heat Source Central, Fireplace(s), Natural Gas
Laundry Electric Dryer Hookup, Utility Room, Full Size W/D Area, Washer Hookup
Exterior
Exterior Feature Covered Patio/Porch, Rain Gutters
Garage Spaces 2.0
Fence Wood, Wrought Iron
Community Features Club House, Community Pool, Fishing, Fitness Center, Greenbelt, Jogging Path/Bike Path, Park, Playground
Utilities Available City Sewer, City Water, Individual Gas Meter, Individual Water Meter, Underground Utilities
Roof Type Composition
Parking Type 2-Car Double Doors, Driveway, Garage, Garage Door Opener, Garage Faces Front
Garage Yes
Building
Lot Description Adjacent to Greenbelt, Cul-De-Sac, Greenbelt, Interior Lot, Landscaped, Lrg. Backyard Grass, Sprinkler System, Subdivision
Story One
Foundation Slab
Structure Type Brick
Schools
Elementary Schools Argyle South
Middle Schools Argyle
High Schools Argyle
School District Argyle Isd
Others
Ownership See Offer Instructions
Acceptable Financing Cash, Conventional, FHA, VA Loan
Listing Terms Cash, Conventional, FHA, VA Loan
Financing Cash
Read Less
Want to know what your home might be worth? Contact us for a FREE valuation!

Our team is ready to help you sell your home for the highest possible price ASAP

©2024 North Texas Real Estate Information Systems.
Bought with Kyle Dodd • Turner Massey Realty, LLC.







