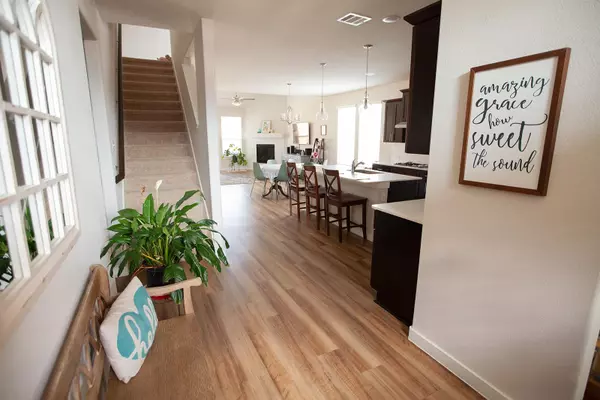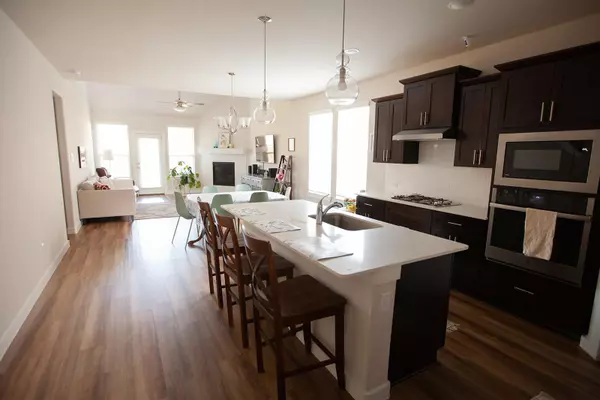$525,000
For more information regarding the value of a property, please contact us for a free consultation.
4913 Monte Verde Drive Fort Worth, TX 76244
5 Beds
4 Baths
2,868 SqFt
Key Details
Property Type Single Family Home
Sub Type Single Family Residence
Listing Status Sold
Purchase Type For Sale
Square Footage 2,868 sqft
Price per Sqft $183
Subdivision Watson Creek Estates
MLS Listing ID 20267372
Sold Date 05/05/23
Style Traditional
Bedrooms 5
Full Baths 3
Half Baths 1
HOA Fees $41/ann
HOA Y/N Mandatory
Year Built 2020
Annual Tax Amount $9,492
Lot Size 6,011 Sqft
Acres 0.138
Property Description
This wonderful two-story home features a delightful great room with a wall of windows and corner fireplace. The bright open kitchen and
dining area are perfect for entertaining! Kitchen is stunning with large island, sleek quartz counters and stainless GE® appliances. Experience a relaxing owner’s suite and alternate spa bath with large shower and double vanity. Wonderful game room at second floor - perfect for parties! Oversized laundry room. There is room for everyone with comfortable bedrooms and walk-in closets! $34,100 in upgrades included. Ring door bell and garage camera convey. Soft close cabinets throughout. Close to Bear Creek park which has biking trails, ponds and parks!
Location
State TX
County Tarrant
Community Perimeter Fencing, Sidewalks
Direction Watson Creek is a charming community located in north Fort Worth. Please use GPS
Rooms
Dining Room 1
Interior
Interior Features Cable TV Available, Decorative Lighting, Granite Counters, High Speed Internet Available, Kitchen Island, Open Floorplan, Pantry, Smart Home System, Walk-In Closet(s)
Heating Central, Natural Gas, Zoned
Cooling Ceiling Fan(s), Central Air, Zoned
Flooring Carpet, Ceramic Tile
Fireplaces Number 1
Fireplaces Type Gas Logs, Gas Starter
Appliance Dishwasher, Disposal, Electric Oven, Electric Water Heater, Microwave, Refrigerator
Heat Source Central, Natural Gas, Zoned
Laundry Electric Dryer Hookup, Full Size W/D Area, Washer Hookup
Exterior
Exterior Feature Covered Patio/Porch, Rain Gutters, Private Yard
Garage Spaces 2.0
Fence Fenced, Full, Wood
Community Features Perimeter Fencing, Sidewalks
Utilities Available Cable Available, City Sewer, City Water, Curbs, Sidewalk
Roof Type Composition
Parking Type Driveway, Garage, Garage Door Opener, Side By Side
Garage Yes
Building
Lot Description Interior Lot, Landscaped, Lrg. Backyard Grass, Sprinkler System, Subdivision
Story Two
Foundation Slab
Structure Type Brick
Schools
Elementary Schools Independence
Middle Schools Trinity Springs
High Schools Timber Creek
School District Keller Isd
Others
Restrictions Architectural,Deed,Easement(s)
Ownership Kent
Acceptable Financing Cash, Conventional, FHA, VA Loan
Listing Terms Cash, Conventional, FHA, VA Loan
Financing Conventional
Special Listing Condition Survey Available
Read Less
Want to know what your home might be worth? Contact us for a FREE valuation!

Our team is ready to help you sell your home for the highest possible price ASAP

©2024 North Texas Real Estate Information Systems.
Bought with Melissa Harshman • Coldwell Banker Apex, REALTORS







