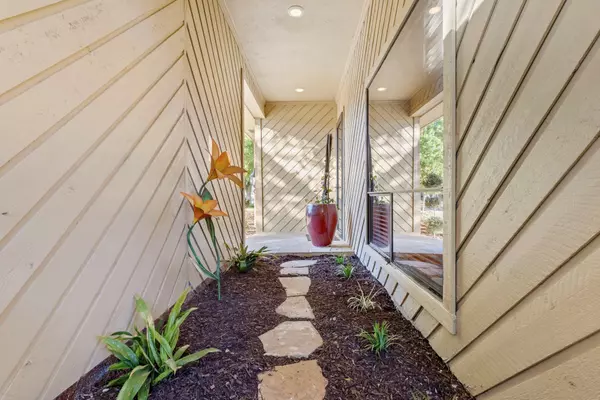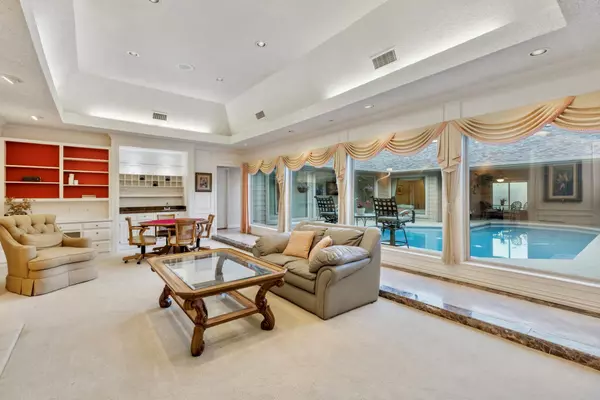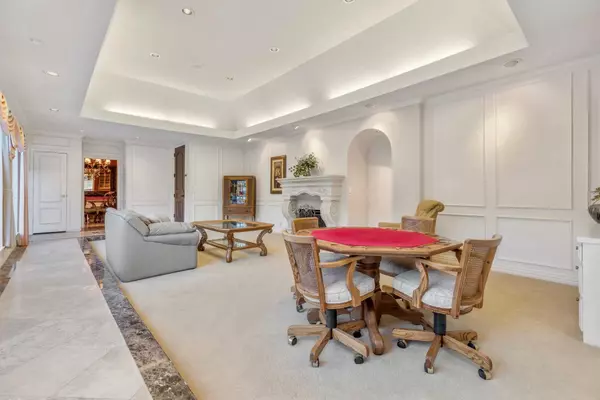$525,000
For more information regarding the value of a property, please contact us for a free consultation.
140 N Spring Creek Drive Richardson, TX 75081
3 Beds
3 Baths
2,590 SqFt
Key Details
Property Type Single Family Home
Sub Type Single Family Residence
Listing Status Sold
Purchase Type For Sale
Square Footage 2,590 sqft
Price per Sqft $202
Subdivision Meadowcreek Sec 3
MLS Listing ID 20301902
Sold Date 05/08/23
Bedrooms 3
Full Baths 3
HOA Y/N None
Year Built 1978
Lot Size 0.285 Acres
Acres 0.2847
Property Description
Duck Creek does it again with this one of a kind home! With 360' views of the pool from every room in the house, this unique floor plan offers indoor-outdoor living just in time for Summer. Recent upgrades include-- heated floors in the primary bathroom along with a waterfall shower head & jetted tub, each bedroom has custom closet systems, Kitchen Aid appliances in the kitchen, cork disposal located inside of the wet bar, a smart-app controlled garage door, TOTO toilets, red light therapy located in the pool bath, recent roof, gutters, & tempered window updates, indoor & outdoor surround sound and more! Schedule a showing today to see all this home has to offer! ----Multiple offers received, highest & best due SUNDAY at 5pm, Thank you--
Location
State TX
County Dallas
Community Community Sprinkler, Curbs, Greenbelt, Park, Playground, Other
Direction East on Beltline from 75, north on Spring Creek Drive, house is located on the east-right side of the road before wrap around to the creek
Rooms
Dining Room 2
Interior
Interior Features Built-in Features, Cable TV Available, Decorative Lighting, Dry Bar, Eat-in Kitchen, Flat Screen Wiring, Granite Counters, High Speed Internet Available, Kitchen Island, Paneling, Sound System Wiring, Vaulted Ceiling(s), Wainscoting, Walk-In Closet(s), Wet Bar
Heating Central
Cooling Central Air
Flooring Carpet, Ceramic Tile, Combination, Hardwood, Tile
Fireplaces Number 1
Fireplaces Type Gas, Living Room, Stone
Appliance Built-in Gas Range, Dishwasher, Disposal, Dryer, Electric Oven, Gas Cooktop, Ice Maker, Microwave, Double Oven, Plumbed For Gas in Kitchen, Refrigerator, Trash Compactor, Vented Exhaust Fan, Washer, Water Filter
Heat Source Central
Laundry Electric Dryer Hookup, Utility Room, Washer Hookup
Exterior
Exterior Feature Covered Courtyard, Covered Patio/Porch, Garden(s), Rain Gutters
Garage Spaces 2.0
Carport Spaces 2
Fence Full, Gate, High Fence, Wood
Pool Diving Board, In Ground, Pump
Community Features Community Sprinkler, Curbs, Greenbelt, Park, Playground, Other
Utilities Available City Sewer, City Water, Individual Gas Meter, Individual Water Meter, Sidewalk
Roof Type Composition
Parking Type 2-Car Single Doors, Alley Access, Asphalt, Circular Driveway, Concrete, Driveway, Garage, Garage Door Opener, Garage Faces Rear, Private
Garage Yes
Private Pool 1
Building
Lot Description Interior Lot, Landscaped, Lrg. Backyard Grass, Sprinkler System
Story One
Foundation Combination
Structure Type Brick,Wood
Schools
Elementary Schools Dartmouth
High Schools Berkner
School District Richardson Isd
Others
Ownership ask agent
Acceptable Financing Cash, Conventional, FHA, VA Loan
Listing Terms Cash, Conventional, FHA, VA Loan
Financing Conventional
Special Listing Condition Aerial Photo
Read Less
Want to know what your home might be worth? Contact us for a FREE valuation!

Our team is ready to help you sell your home for the highest possible price ASAP

©2024 North Texas Real Estate Information Systems.
Bought with Jane Clemons • Ebby Halliday Realtors







