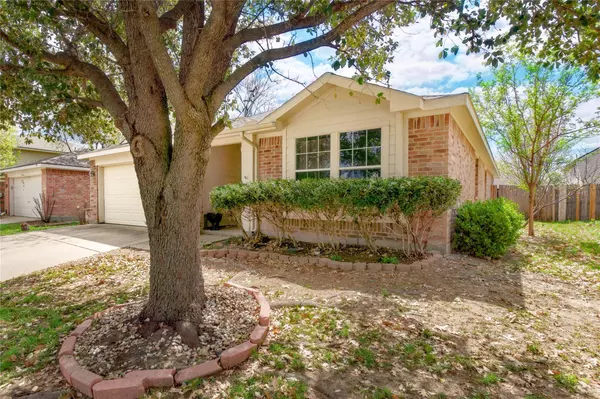$314,605
For more information regarding the value of a property, please contact us for a free consultation.
4300 Silverwood Trail Fort Worth, TX 76244
4 Beds
2 Baths
1,880 SqFt
Key Details
Property Type Single Family Home
Sub Type Single Family Residence
Listing Status Sold
Purchase Type For Sale
Square Footage 1,880 sqft
Price per Sqft $167
Subdivision Heritage Glen Add
MLS Listing ID 20284406
Sold Date 05/08/23
Style Traditional
Bedrooms 4
Full Baths 2
HOA Fees $20/ann
HOA Y/N Mandatory
Year Built 2005
Annual Tax Amount $7,351
Lot Size 6,316 Sqft
Acres 0.145
Property Description
HIDDEN GEM. This beautiful brick 4 bedroom, 2 bath, 2 car garage, one story home leaves nothing behind. The exterior boasts of well manicured lawns, covered porch and patio, in ground pool with stone surrounding, fencing, and storage shed. The HVAC and water heater were updated in 2020. The interior includes 12 ft ceilings in the family room and kitchen, updated fixtures, ceiling fans, and lots of windows. Home has open concept with extended hallways. All bedrooms have spacious closets and tile and carpet. The family room has wood floors and wood burning fireplace. The kitchen features modern stainless steel appliances, bar height extended countertops with granite, island, and walk in pantry. There is a separate mud room. All kitchen appliances including washer and dryer are included. The primary bedroom overlooks the backyard pool area and has a vanity and walk in closet. The second full bath has walk in tub with jetting and handheld device. This home is a must see!!!
Location
State TX
County Tarrant
Direction From I-35W: Head north and take exit 64 towards Keller-Hicks Rd. Turn right onto Golden Triangle Boulevard. Turn right on N Beach St. Right on Heritage Glen Dr. Left on Centennial Dr. Right on Tranquility Dr. Left on Paluxy Dr. Left on Silverwood Trl. Home will be on the right.
Rooms
Dining Room 1
Interior
Interior Features Cable TV Available, Granite Counters, Kitchen Island
Heating Central, Electric, Fireplace(s)
Cooling Ceiling Fan(s), Central Air, Electric
Flooring Carpet, Ceramic Tile, Wood
Fireplaces Number 1
Fireplaces Type Wood Burning
Appliance Dishwasher, Disposal, Dryer, Electric Cooktop, Electric Oven, Electric Water Heater, Microwave, Washer
Heat Source Central, Electric, Fireplace(s)
Laundry Utility Room, Full Size W/D Area
Exterior
Exterior Feature Covered Patio/Porch, Rain Gutters, Storage
Garage Spaces 2.0
Fence Wood
Pool In Ground
Utilities Available Cable Available, City Sewer, City Water
Roof Type Composition
Parking Type Garage Faces Front
Garage Yes
Private Pool 1
Building
Lot Description Sprinkler System
Story One
Foundation Slab
Structure Type Brick
Schools
Elementary Schools Perot
Middle Schools Timberview
High Schools Timber Creek
School District Keller Isd
Others
Ownership Turner
Acceptable Financing Cash, Conventional, FHA, VA Loan
Listing Terms Cash, Conventional, FHA, VA Loan
Financing Conventional
Read Less
Want to know what your home might be worth? Contact us for a FREE valuation!

Our team is ready to help you sell your home for the highest possible price ASAP

©2024 North Texas Real Estate Information Systems.
Bought with Mena Wahbaa • Keller Williams Realty







