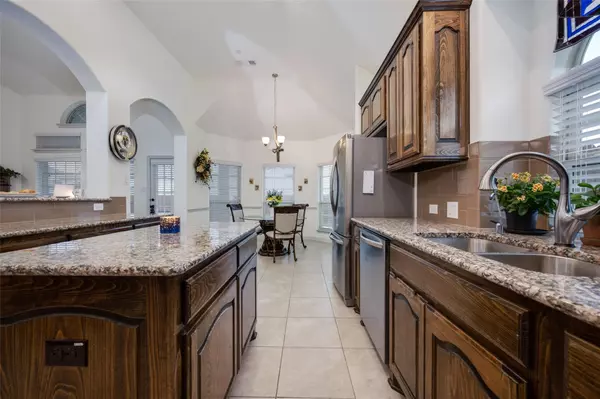$550,000
For more information regarding the value of a property, please contact us for a free consultation.
7813 Alders Gate Denton, TX 76208
4 Beds
4 Baths
3,325 SqFt
Key Details
Property Type Single Family Home
Sub Type Single Family Residence
Listing Status Sold
Purchase Type For Sale
Square Footage 3,325 sqft
Price per Sqft $165
Subdivision Preserve At Pecan Creek Sec. H & I
MLS Listing ID 20292744
Sold Date 05/10/23
Style Traditional
Bedrooms 4
Full Baths 3
Half Baths 1
HOA Fees $38/ann
HOA Y/N Mandatory
Year Built 2019
Lot Size 7,405 Sqft
Acres 0.17
Lot Dimensions 60x120
Property Description
WE HAVE RECEIVED MULTIPLE OFFERS. HIGHEST AND BEST OFFERS ARE DUE BY FRIDAY MARCH 14TH AT 10 AM. Welcome Home! This beautiful home in the community of The Preserve at Pecan Creek has been exceptionally cared for. Whether you are a family with children and would like rooms that are near the primary bedroom and rooms upstairs for guests, of maybe you need a place for older guests to stay or live downstairs, this floorplan is so versatile and has so many possibilities. The large kitchen has a large walk-in pantry which is the envy of many cooks and gorgeous granite counter tops that bakers and chefs alike will appreciate! The primary bedroom plus one more large bedroom and office are downstairs, and 2 more bedrooms, a media room and loft area are upstairs. Hardwood floors throughout all of the open areas downstairs as well as the primary suite and second bedroom downstairs.
Built by First Texas Homes.
Location
State TX
County Denton
Community Community Pool, Greenbelt, Jogging Path/Bike Path, Lake, Park, Playground
Direction Use GPS.
Rooms
Dining Room 1
Interior
Interior Features Cable TV Available, Decorative Lighting, Loft, Smart Home System, Sound System Wiring, Vaulted Ceiling(s)
Heating Central, Natural Gas
Cooling Central Air, Electric
Flooring Carpet, Ceramic Tile, Wood
Fireplaces Number 1
Fireplaces Type Brick, Gas Logs, Gas Starter, Heatilator
Appliance Dishwasher, Disposal, Electric Oven, Gas Cooktop, Microwave, Tankless Water Heater
Heat Source Central, Natural Gas
Laundry Electric Dryer Hookup, Utility Room, Full Size W/D Area
Exterior
Exterior Feature Covered Patio/Porch
Garage Spaces 2.0
Fence Wood
Community Features Community Pool, Greenbelt, Jogging Path/Bike Path, Lake, Park, Playground
Utilities Available City Sewer, City Water, Community Mailbox, Individual Gas Meter, Individual Water Meter, Sidewalk, Underground Utilities
Roof Type Composition
Parking Type 2-Car Single Doors
Garage Yes
Building
Story Two
Foundation Other
Structure Type Brick,Siding
Schools
Elementary Schools Olive Stephens
Middle Schools Bettye Myers
High Schools Ryan H S
School District Denton Isd
Others
Ownership Of Record
Acceptable Financing Cash, Conventional, VA Loan, Other
Listing Terms Cash, Conventional, VA Loan, Other
Financing Conventional
Read Less
Want to know what your home might be worth? Contact us for a FREE valuation!

Our team is ready to help you sell your home for the highest possible price ASAP

©2024 North Texas Real Estate Information Systems.
Bought with Victoria Burke • Coldwell Banker Apex, REALTORS







