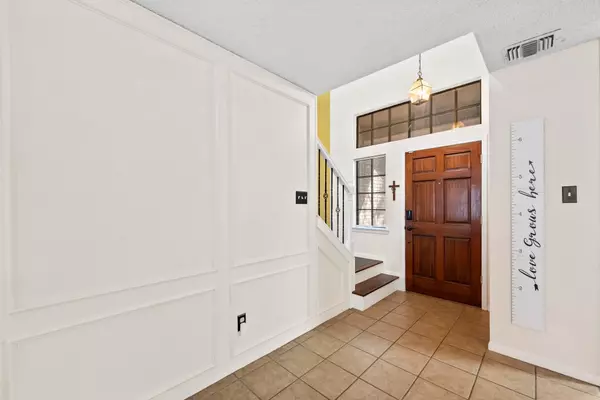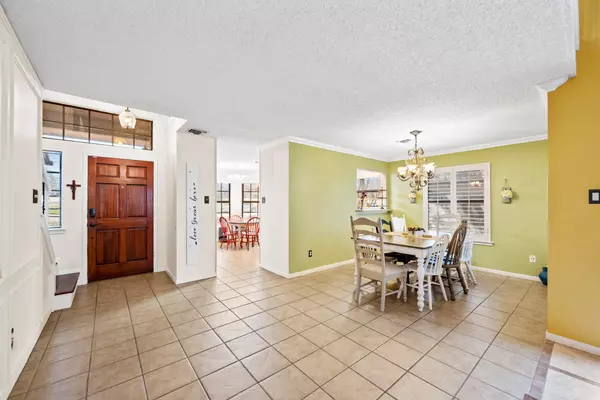$315,000
For more information regarding the value of a property, please contact us for a free consultation.
104 Wildwood Drive Desoto, TX 75115
3 Beds
3 Baths
1,938 SqFt
Key Details
Property Type Single Family Home
Sub Type Single Family Residence
Listing Status Sold
Purchase Type For Sale
Square Footage 1,938 sqft
Price per Sqft $162
Subdivision Wildwood 01
MLS Listing ID 20270682
Sold Date 05/09/23
Bedrooms 3
Full Baths 2
Half Baths 1
HOA Y/N None
Year Built 1985
Annual Tax Amount $7,117
Lot Size 9,016 Sqft
Acres 0.207
Property Description
Buyers backed out. Beautiful two-story home on corner lot in highly desirable neighborhood; Wildwood is quiet and convenient to community parks, dining, highways, schools, and shopping. This home offers 3 bedrooms, 2.5 bathrooms, 2 living areas, and a 2-car garage. A family room with fireplace, the primary bedroom with adjoining bathroom along with the half bath are downstairs. A second living area among two secondary bedrooms and a full bath are upstairs. The new flag stone patio compliments the back that is already plumed for your gas grill. Recent improvements include installing real red oak wood stairs with cast iron baluster, installing a sprinkler system, installing a Genie smart garage door opener, adding blown in insulation in the attic, solar screens on the windows, installing a new stainless steel Whirlpool microwave, adding Wyze smart thermostat and a digital deadbolt. This lovely home is waiting for you. TAKE A LOOK TODAY!
Location
State TX
County Dallas
Community Curbs
Direction From 35E Exit Beltline Road Turn West (towards Cedar Hill) Turn Left (which is south) onto Wildwood Drive 104 Wildwood is the second house on the right.
Rooms
Dining Room 2
Interior
Interior Features Cable TV Available, Chandelier, Decorative Lighting, Double Vanity, Eat-in Kitchen, Granite Counters, High Speed Internet Available, Natural Woodwork, Open Floorplan, Paneling, Pantry, Vaulted Ceiling(s), Wainscoting, Walk-In Closet(s)
Heating Central, Fireplace(s)
Cooling Central Air
Flooring Carpet, Ceramic Tile, Combination, Hardwood, Simulated Wood, Tile, Varies
Fireplaces Number 1
Fireplaces Type Brick, Family Room, Gas, Gas Starter, Wood Burning
Appliance Dishwasher, Disposal, Electric Range, Gas Water Heater, Microwave, Plumbed For Gas in Kitchen
Heat Source Central, Fireplace(s)
Laundry Gas Dryer Hookup, Utility Room, Full Size W/D Area, Washer Hookup
Exterior
Exterior Feature Rain Gutters, Private Yard
Garage Spaces 2.0
Fence Back Yard, Fenced, Gate, Privacy, Wood
Community Features Curbs
Utilities Available Alley, Cable Available, City Sewer, City Water, Community Mailbox, Concrete, Curbs, Electricity Available, Electricity Connected, Individual Gas Meter, Individual Water Meter, Natural Gas Available, Sidewalk
Roof Type Composition,Shingle
Garage Yes
Building
Lot Description Corner Lot, Few Trees, Landscaped, Sprinkler System, Subdivision
Story Two
Foundation Pillar/Post/Pier
Structure Type Brick,Stucco,Wood
Schools
Elementary Schools Woodridge
Middle Schools Curtistene S Mccowan
High Schools Desoto
School District Desoto Isd
Others
Ownership Travis & Krystan Pille
Financing Conventional
Special Listing Condition Agent Related to Owner, Survey Available
Read Less
Want to know what your home might be worth? Contact us for a FREE valuation!

Our team is ready to help you sell your home for the highest possible price ASAP

©2024 North Texas Real Estate Information Systems.
Bought with Amber Dorsey • eXp Realty LLC







