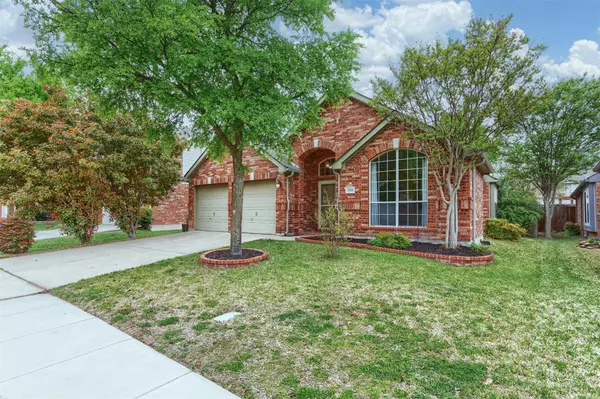$425,000
For more information regarding the value of a property, please contact us for a free consultation.
5508 Broken Bend Drive Mckinney, TX 75072
4 Beds
2 Baths
2,102 SqFt
Key Details
Property Type Single Family Home
Sub Type Single Family Residence
Listing Status Sold
Purchase Type For Sale
Square Footage 2,102 sqft
Price per Sqft $202
Subdivision Stone Brooke Crossing Ph Ii
MLS Listing ID 20297641
Sold Date 05/12/23
Style Traditional
Bedrooms 4
Full Baths 2
HOA Fees $38/qua
HOA Y/N Mandatory
Year Built 2000
Annual Tax Amount $6,591
Lot Size 5,662 Sqft
Acres 0.13
Property Description
Step inside this charming 1 level home in the established neighborhood of Stone Brooke Crossing! Enter to a formal living space and dining room area that leads to the heart of the home. Primary bedroom and bath separate from 3 bedrooms allow for owner privacy. Spacious kitchen with center island and a sunny breakfast room, opens to a bright living den area with cozy fireplace. Backyard with paved patio allows space for kids and pets to roam. Private community pool and park to enjoy! This home is perfectly situated in the heart of McKinney with quick access to Virginia and Harden avenue, with so many local amenities, at your fingertips! Zoned for award wining MISD schools, Glen Oakes, Dowell and Boyd HS. Move in ready just in time to enjoy summer in your NEW home!
Location
State TX
County Collin
Community Community Pool, Curbs, Playground, Pool, Sidewalks
Direction USE GPS Multiple Driving Routes
Rooms
Dining Room 2
Interior
Interior Features Built-in Features, Cable TV Available, Chandelier, Eat-in Kitchen, High Speed Internet Available, Kitchen Island, Open Floorplan, Pantry, Vaulted Ceiling(s), Wainscoting, Walk-In Closet(s)
Heating Central, Natural Gas
Cooling Ceiling Fan(s), Central Air, Electric
Flooring Carpet, Ceramic Tile, Laminate, Linoleum
Fireplaces Number 1
Fireplaces Type Den, Gas, Gas Logs, Glass Doors, Wood Burning
Appliance Dishwasher, Disposal, Electric Cooktop, Electric Oven, Electric Range, Microwave, Convection Oven, Double Oven, Refrigerator
Heat Source Central, Natural Gas
Laundry Electric Dryer Hookup, Utility Room, Full Size W/D Area, Washer Hookup, On Site
Exterior
Exterior Feature Rain Gutters, Private Yard
Garage Spaces 2.0
Fence Back Yard, Gate, High Fence, Wood
Community Features Community Pool, Curbs, Playground, Pool, Sidewalks
Utilities Available All Weather Road, Cable Available, City Sewer, City Water, Concrete, Curbs, Electricity Available, Individual Gas Meter, Individual Water Meter, Natural Gas Available, Underground Utilities
Roof Type Composition,Shingle
Parking Type 2-Car Single Doors, Concrete, Garage, Garage Door Opener, Garage Faces Front, On Site, Private, Side By Side
Garage Yes
Building
Lot Description Interior Lot, Landscaped, Sprinkler System, Subdivision
Story One
Foundation Slab
Structure Type Brick
Schools
Elementary Schools Glenoaks
Middle Schools Dowell
High Schools Mckinney Boyd
School District Mckinney Isd
Others
Ownership see agent
Acceptable Financing Cash, Conventional, FHA, VA Loan
Listing Terms Cash, Conventional, FHA, VA Loan
Financing Conventional
Read Less
Want to know what your home might be worth? Contact us for a FREE valuation!

Our team is ready to help you sell your home for the highest possible price ASAP

©2024 North Texas Real Estate Information Systems.
Bought with Susan Richardson • Posey Properties, Inc







